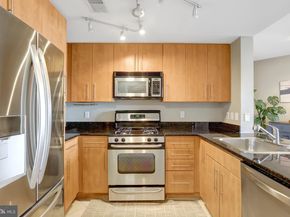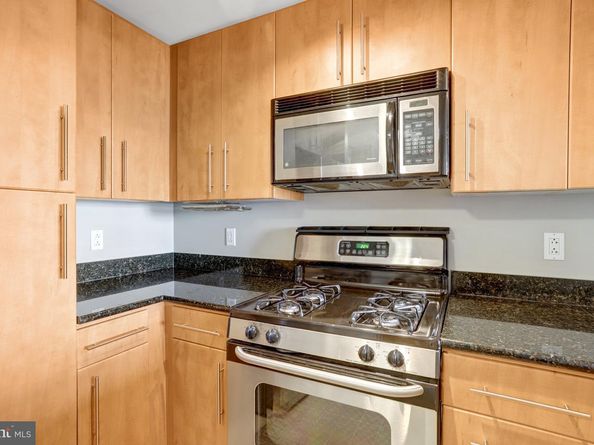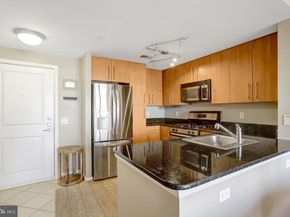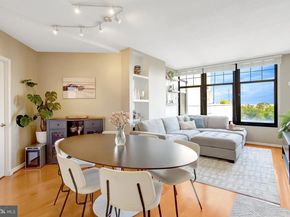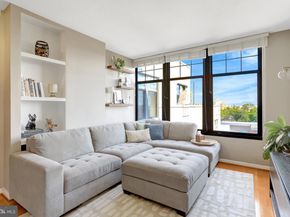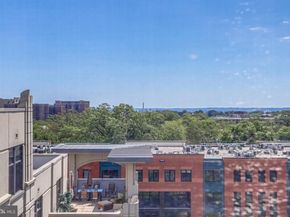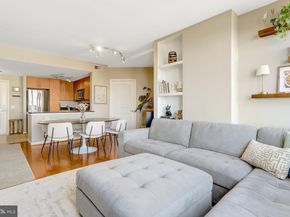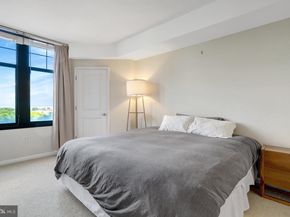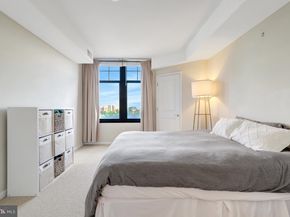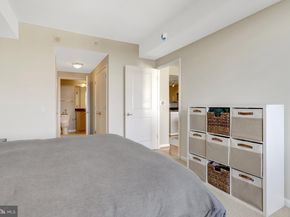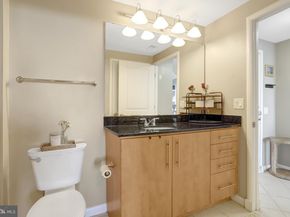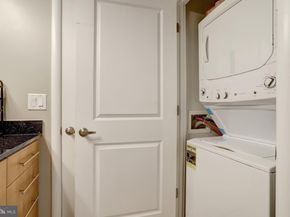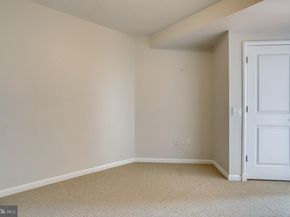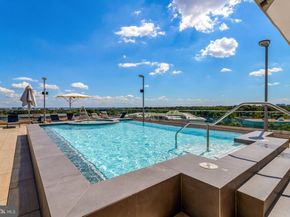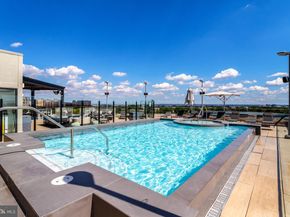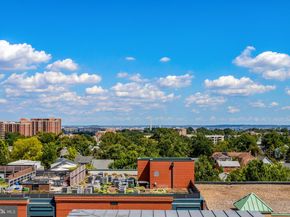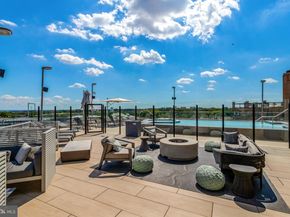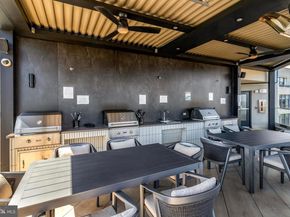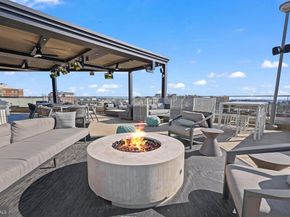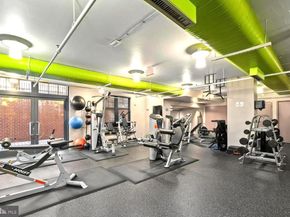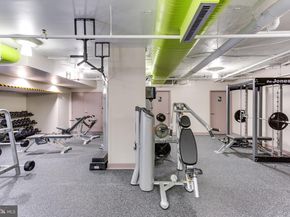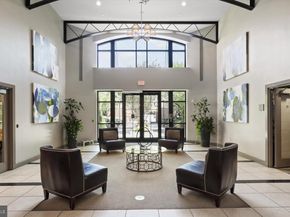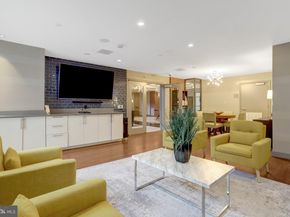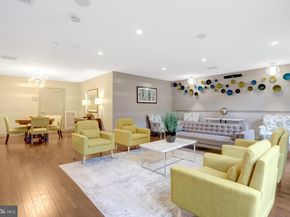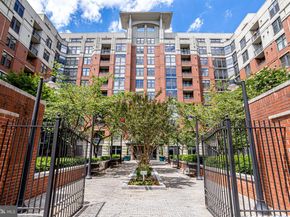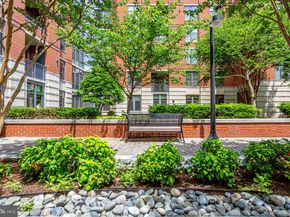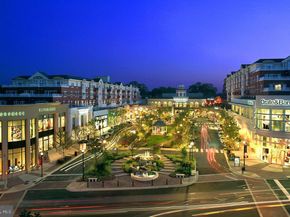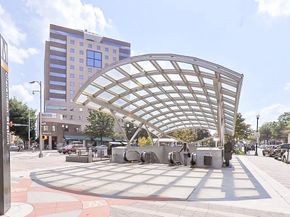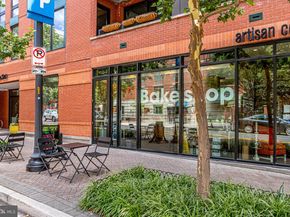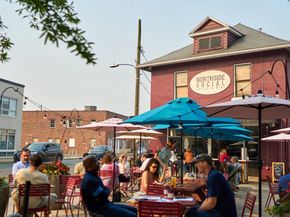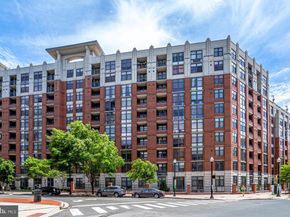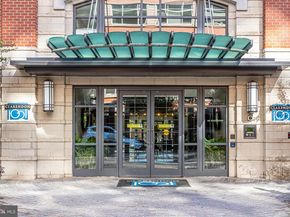Beautiful, bright, & rarely available, rooftop/penthouse floor, Washington D.C. facing, 2 bedroom (1 bed + spacious Den used as bedroom/office), with living room & bedroom views of the Washington Monument and Capitol, including a full-size, garage parking space, in the highly sought after, Clarendon 1021! With easy access to the area's finest, newly updated rooftop, located on the same, rooftop/penthouse floor as the unit, you'll feel like it's all right there in your backyard! This wonderful floor plan features 2 bedrooms, separated by the living and dining space, providing privacy, openness, and tons of light throughout the day, from its enormous windows! The open kitchen with breakfast bar, features premium granite counters, stainless-steel appliances and plenty of great cabinets for all your storage needs! The living and dining areas feature wood flooring, gorgeous built-ins, huge windows, and space for a dining table, chairs, and a large sectional, making this home perfect for entertaining, or relaxing with your favorite book and beverage! The primary bedroom easily accommodates a king size bed, and features two generous closets, and it's own private bathroom access. The bathroom is complete with shower/soaking tub, granite counter vanity, ceramic wall and flooring tiles, and newly replaced toilet. The den provides plenty of use options including a bedroom/guest room, office/craft room, storage, and/or rec room. Brand new refrigerator/freezer, new paint throughout, new HVAC, dishwasher, toilet, and other updates in last 3 years (approx.). This luxurious community, offers the finest amenities around, including a newly updated, stunning rooftop, featuring a premium pool, hot tub, gazebo with new gas grills, fire pit, an abundance of comfy lounge furniture, and spectacular views of D.C. and Arlington, Additional amenities include a 24 hour concierge, package/delivery reception service, large fitness center, newly updated lounge and lobby, a meeting/conference room, and courtyard! With a Walkscore of 97, you'll love living near it all, including the Clarendon Metro (Orange & Silver lines), high-end retail, boutiques, restaurants, bars, entertainment, parks/playgrounds, and dog parks. Commuting and travel is quick, and options are plentiful, when you live in proximity to Washington D.C., including Reagan and Dulles Airports, Union Station, all major highways/express lanes, the W&OD trail, Capital Bikeshare, bus lines and others. Welcome home to this wonderful condo and community!












