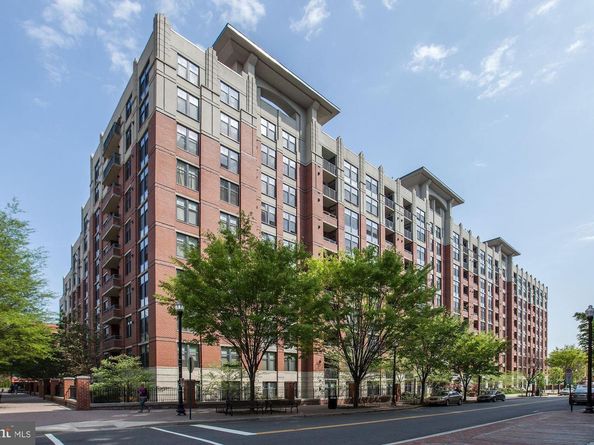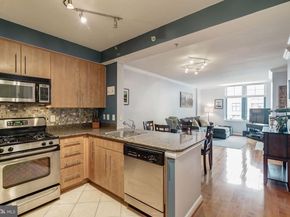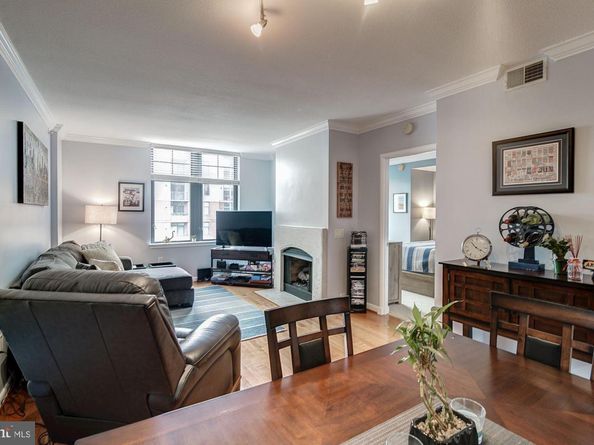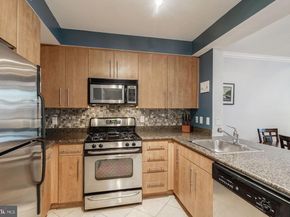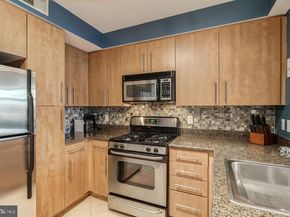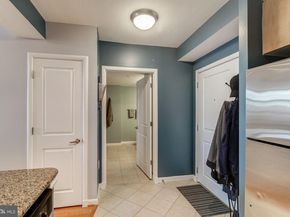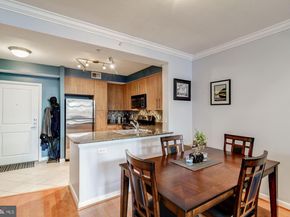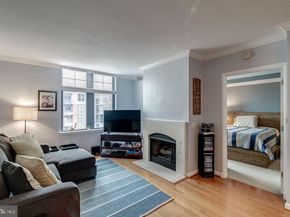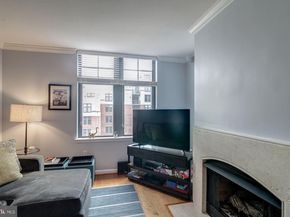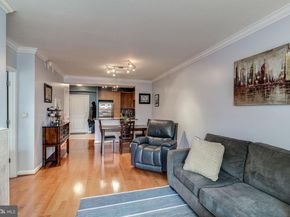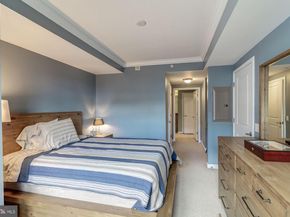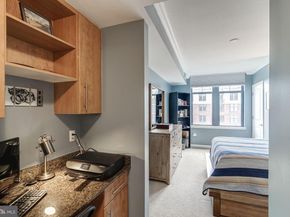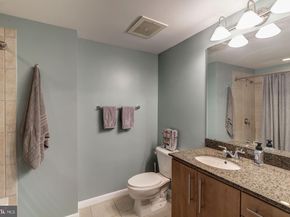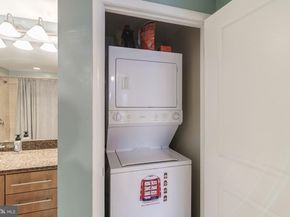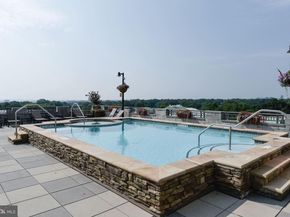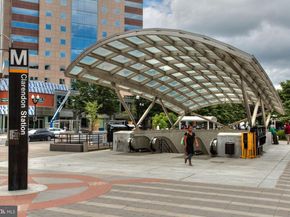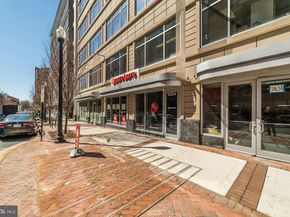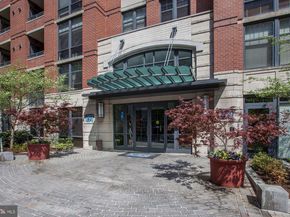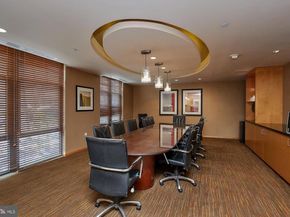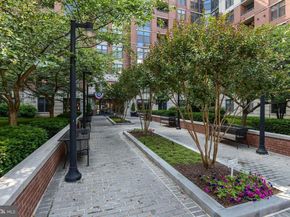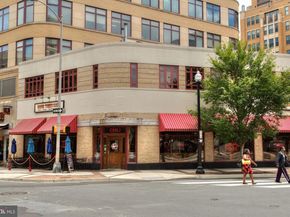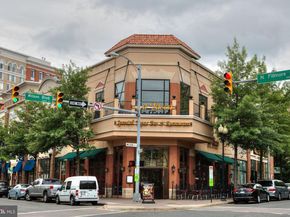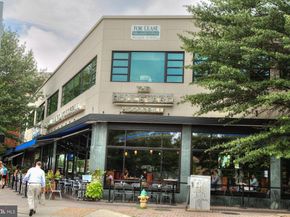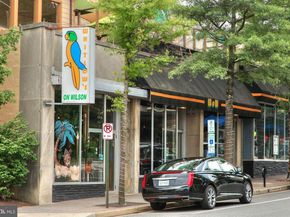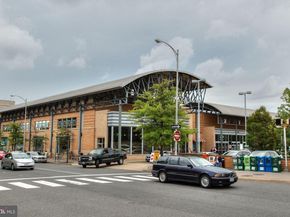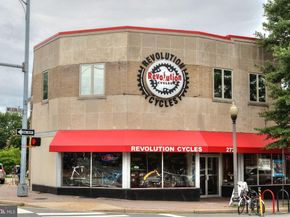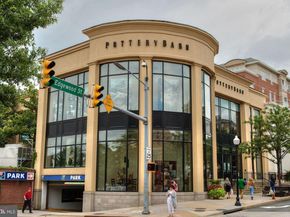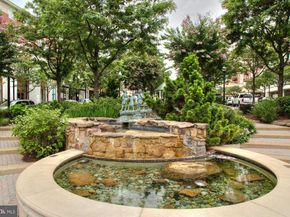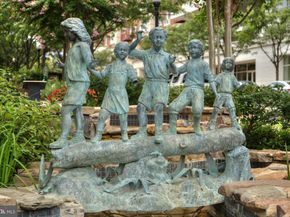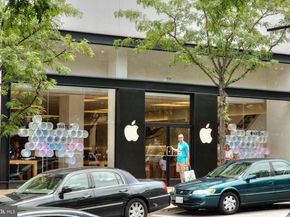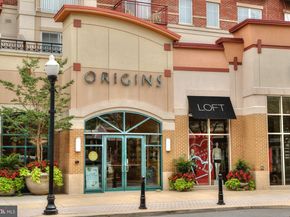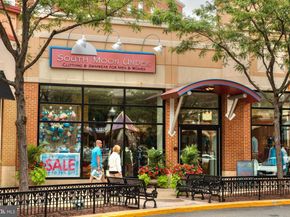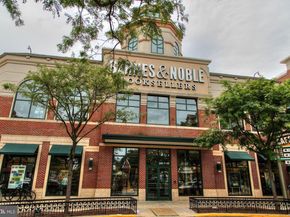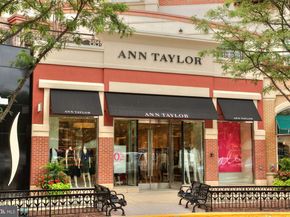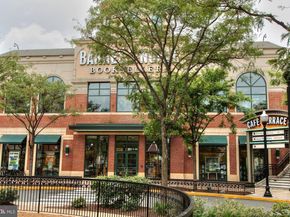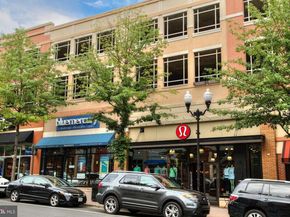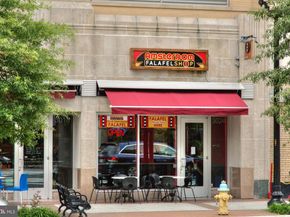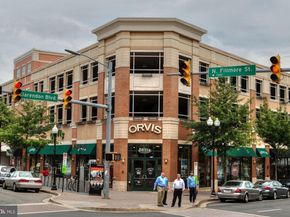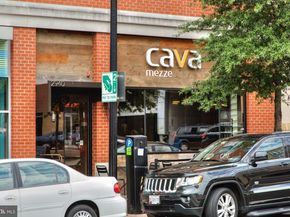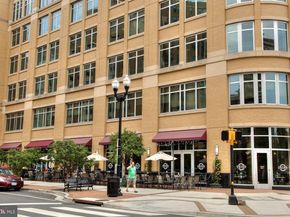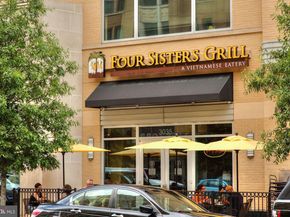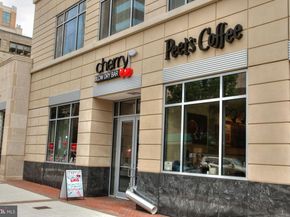Experience urban luxury in this exquisite 1-bedroom, 1-bathroom residence located in the prestigious Clarendon 1021. This contemporary high-rise condo, built in 2005 offers 750 square feet of meticulously designed living space. Step inside to discover a warm and inviting atmosphere, highlighted by rich hardwood flooring and plush carpeting that create a cozy yet sophisticated ambiance. The spacious open concept living area features a stunning gas fireplace, perfect for intimate evenings at home. The well-appointed kitchen is a chef's dream, equipped with stainless steel appliances, including a built-in microwave, range, and dishwasher, complemented by a charming breakfast area for casual dining. Enjoy the serene courtyard views from your private oasis, where natural light floods the space, enhancing the overall warmth of your home. The large bedroom retreat includes a generous walk-in closet, while the bonus home office space with custom built-ins provides the perfect area for work, study, or hobbies.The convenience of in-unit laundry adds to the effortless lifestyle this residence offers. Located in the heart of downtown Clarendon, residents benefit from resort-style amenities, including a 24-hour concierge, fitness center, and an outdoor pool, perfect for relaxation and social gatherings. You'll love the convenience of a washer/dryer in-unit, and yes—GARAGE parking and a storage unit convey. Step outside and you’re just seconds from Clarendon Metro, Trader Joe’s, Whole Foods, Crate & Barrel, Circa, Pure Barre, and all the restaurants, nightlife, and shops that make Clarendon one of Arlington’s hottest neighborhoods. Three quick Metro stops to DC, minutes to Amazon HQ2, and PET FRIENDLY too! Indulge in the exclusive lifestyle that Clarendon 1021 provides, where every detail is designed for comfort and sophistication. Freshly painted and ready for you to move right in!












