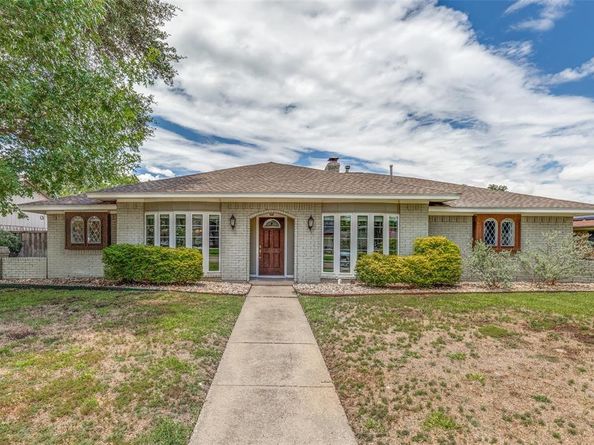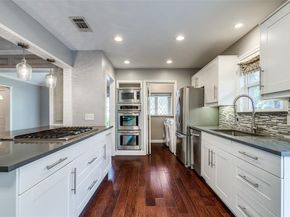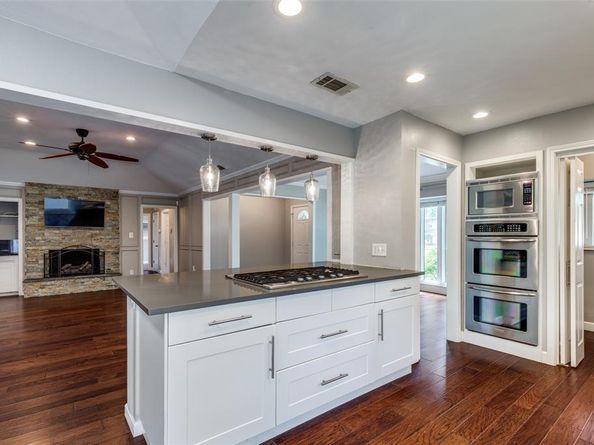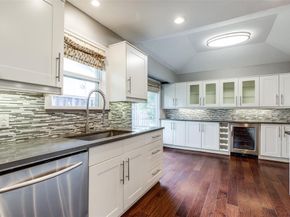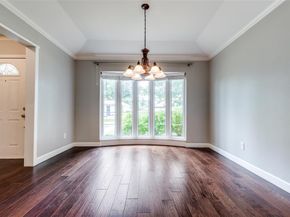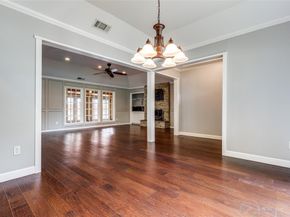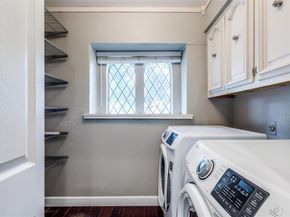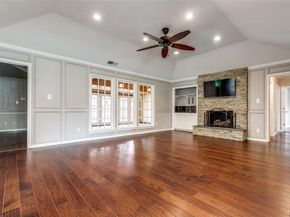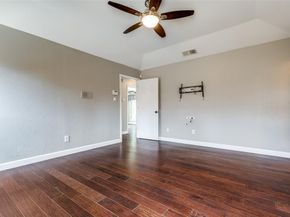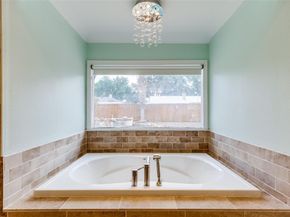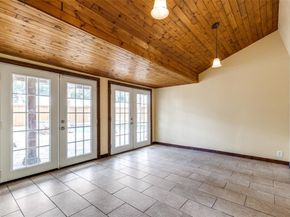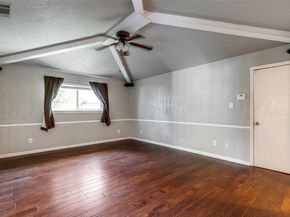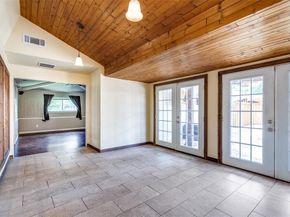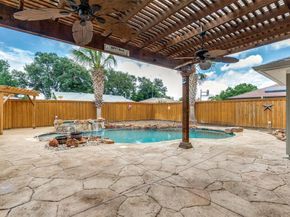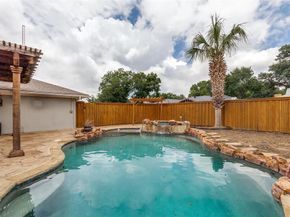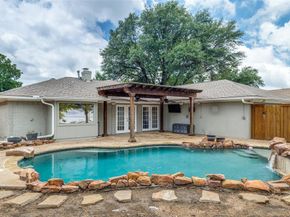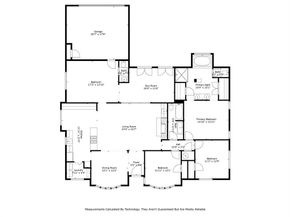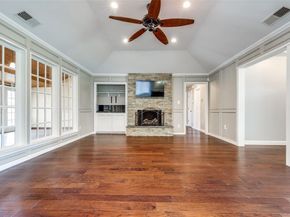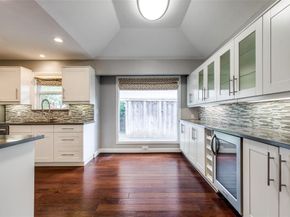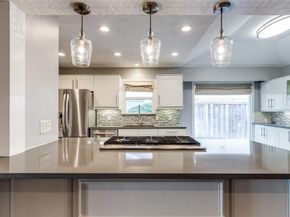Single story ranch style Carrollton home has been fully updated and ready for new owners!! Home is 3 bedrooms, 2.5 bathrooms, 2248sqft, with 2 living areas, a sunroom, and a large backyard with a pool and spa!! Home will WOW you with all the bells and whistles that include extensive wood floors (no carpet in the house), open floor plan, stone fireplace, wet bar, a formal dining that could also be an office, lots of windows and natural light, remodeled Chefs kitchen with quartz countertops, stainless steel appliances, farm sink, gas range, double ovens, white cabinets, and stone backsplash. Bedrooms are generously sized, and the primary suite has a custom closet system, a spa like bathroom with a separate jetted tub, walk in shower, and upgraded travertine floors. The backyard is built for entertaining with an enclosed sunroom, diving pool with spa, extended stamped flagstone decking, 2 pergolas, board on board fence, palm trees, and extra room for pets or landscaping. Ideal Carrollton location with easy access to George Bush, 35 and 121 and close to great dining, shopping and entertainment. This home will not disappoint!!












