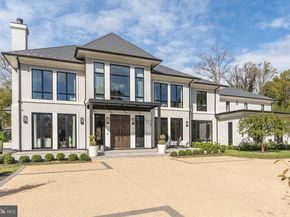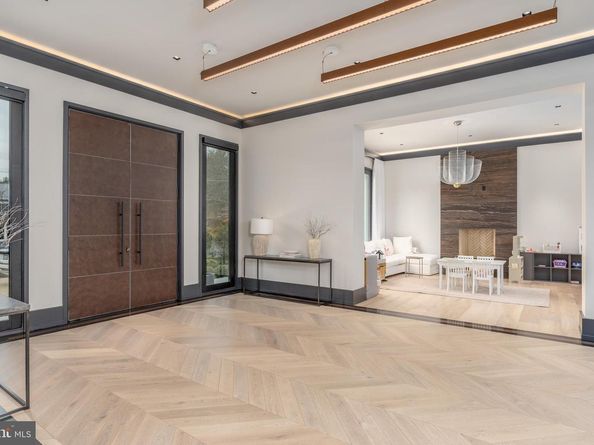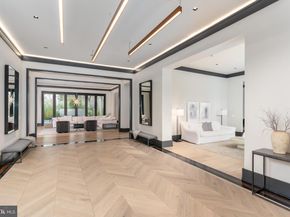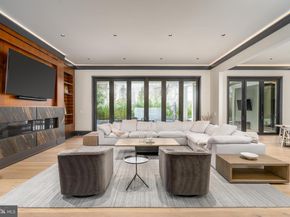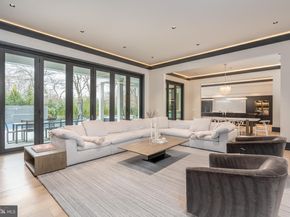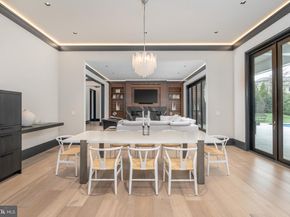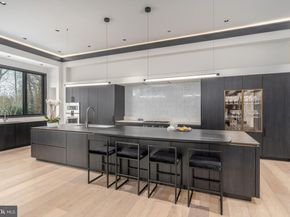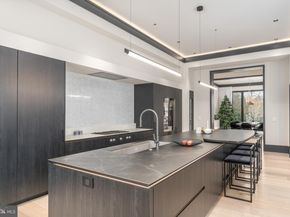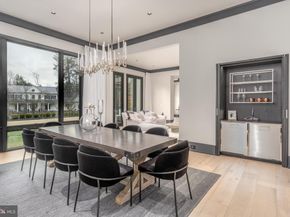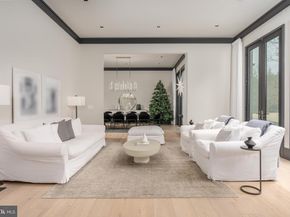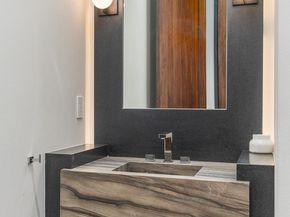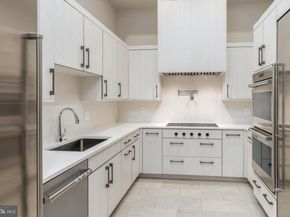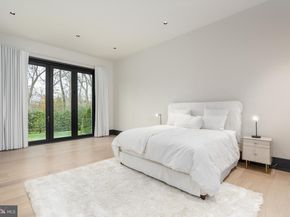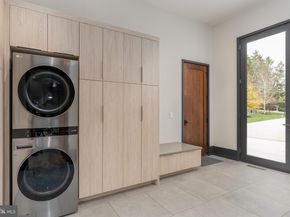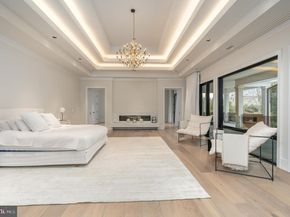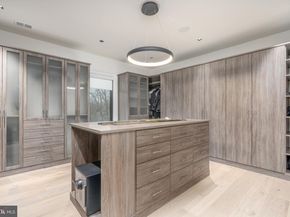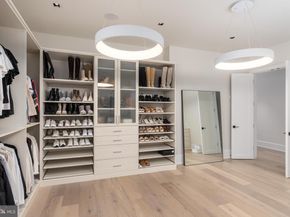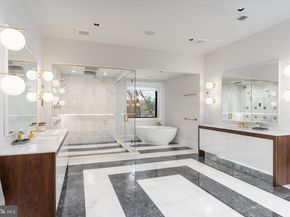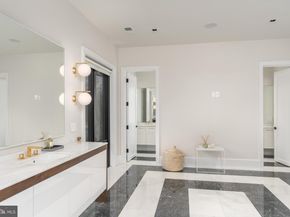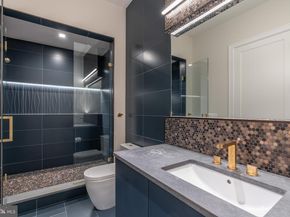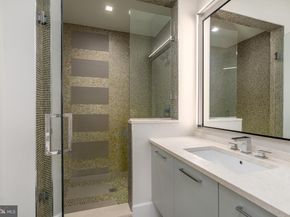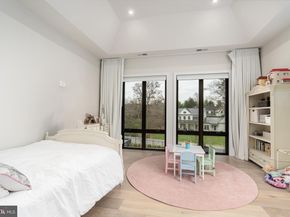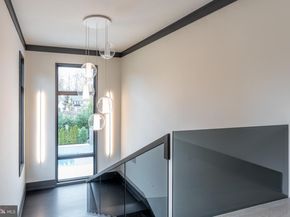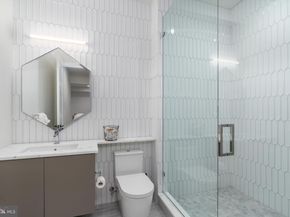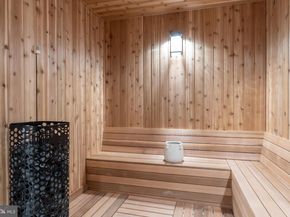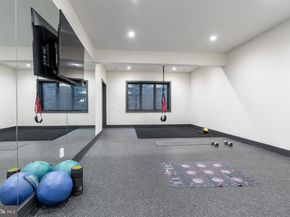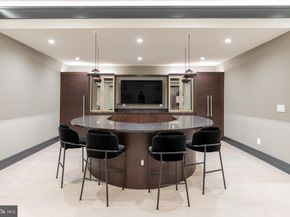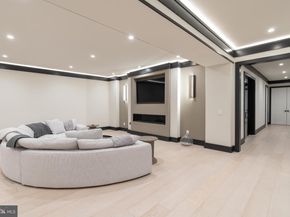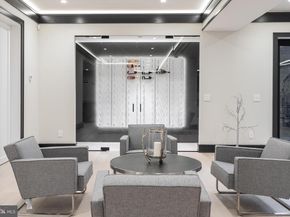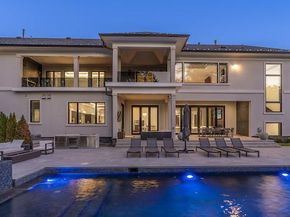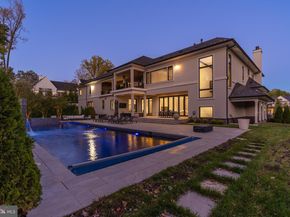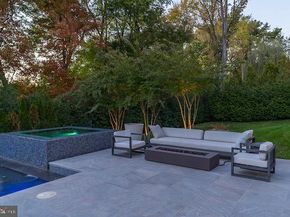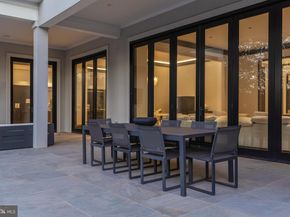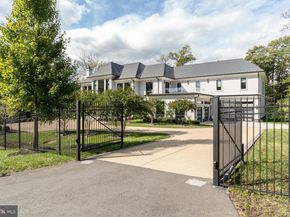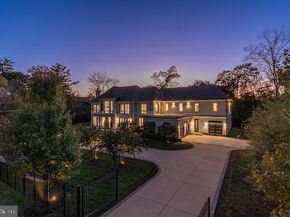Step into an extraordinary world of luxury and design in this spectacular 17,135-square-foot estate, offering 7 bedrooms, 7 full baths, and 5 half baths. Every inch of this residence is a masterclass in elegance, sophistication, and effortless functionality. From the moment you enter the grand foyer, you're welcomed into an open, flowing floor plan designed for both grand entertaining and intimate everyday living. The expansive family room seamlessly connects to a refined home office, a serene sitting room, and a showstopping chef’s kitchen featuring SieMatic cabinetry — a top German brand — and outfitted with Gaggenau, Sub-Zero, and Wolf appliances, the absolute pinnacle of culinary excellence. An adjoining catering kitchen makes hosting large gatherings effortless, while a main-floor bedroom and chic mudroom add everyday convenience with sophisticated style. Elegant dual staircases and a private elevator offer seamless access to every level, blending form and function in perfect harmony. Designed by renowned interior designer Skip Sroka, every detail of this estate is meticulously curated, from the stunning architectural elements to the exclusive designer light fixtures gracing every room. Integrated speakers are thoughtfully built into the walls and positioned under the TVs, allowing for different sound zones throughout the home. Outdoor speakers by the pool extend the experience, ensuring every gathering — indoors or out — is elevated by impeccable ambiance. The private primary suite is a true retreat, offering a cozy sitting area, a roaring fireplace, and a covered deck for relaxing mornings or starry nights. Dual oversized closets and a spa-inspired bath — complete with a luxurious steam shower and dual water closets — elevate the suite to a true sanctuary. Four additional ensuite bedrooms ensure that family and guests are treated to unparalleled comfort and privacy. Six stunning fireplaces are woven throughout the home, creating warmth and ambiance at every turn, while multiple washer/dryer sets on different levels offer unmatched everyday convenience. The lower level is pure indulgence — featuring a private sauna/steam room, a state-of-the-art theater room, a fully equipped gym, a vibrant bar, and a spacious recreation room perfect for entertaining. An additional ensuite bedroom on this level adds even more flexibility for hosting guests. The technology throughout the home is equally impressive, including a Savant TV system and Sonos for music, offering a seamless, top-tier audiovisual experience. Recent enhancements include a new fence and gate, as well as motorized blinds and curtains for added privacy and convenience. A full water softener system further elevates the everyday living experience with refined comfort. Outside, the resort-style pool area is a private paradise, meticulously designed for luxurious relaxation and entertaining. Whether you're lounging poolside, dining al fresco, or gathering under the sun with music floating from the outdoor speakers, this outdoor retreat elevates every moment. Every element of this extraordinary home reflects world-class craftsmanship, timeless design, and thoughtful innovation, creating a residence that feels at once grand, welcoming, and unforgettable.












