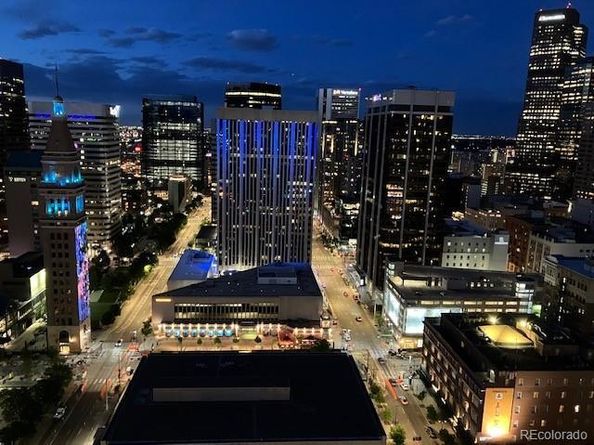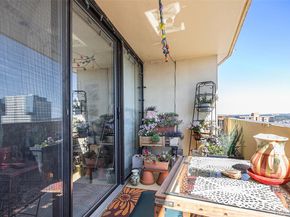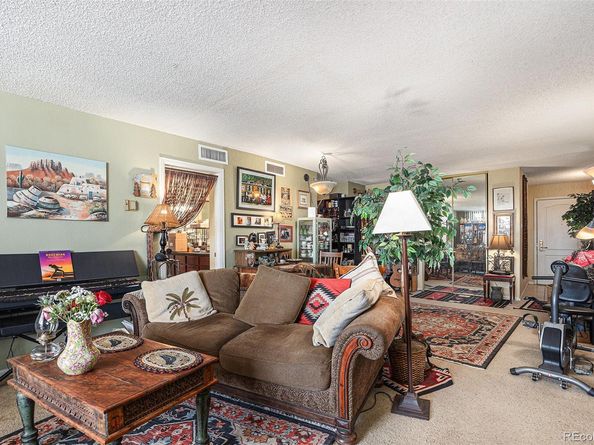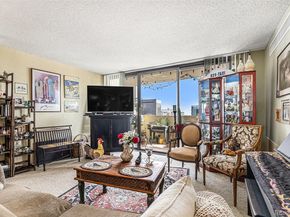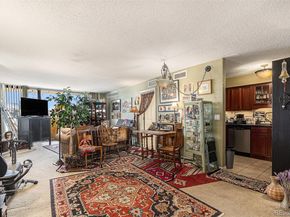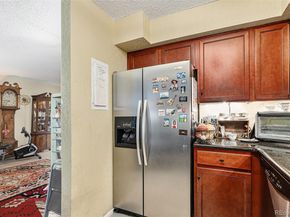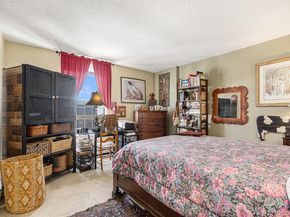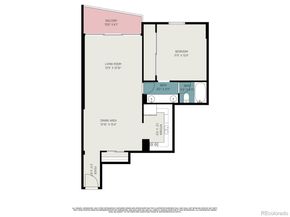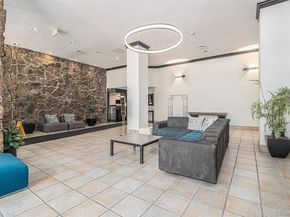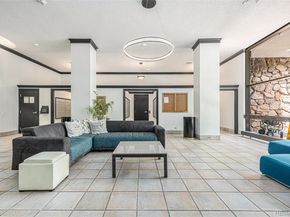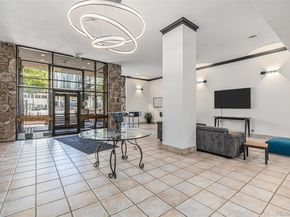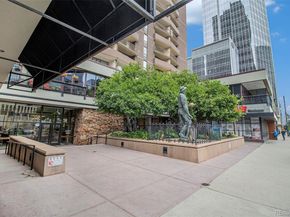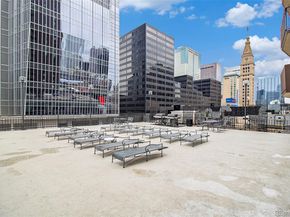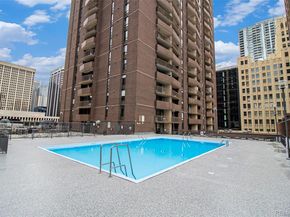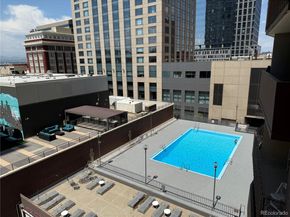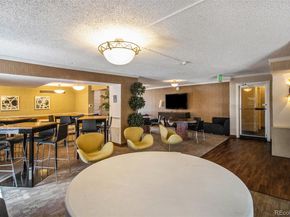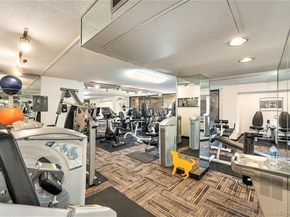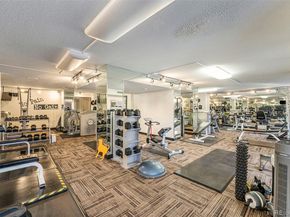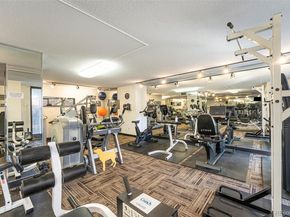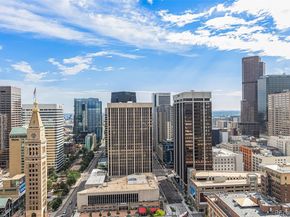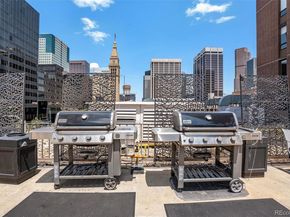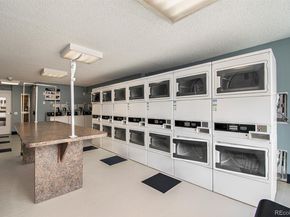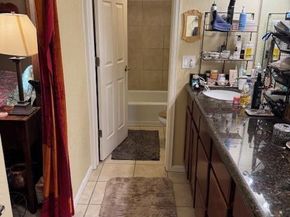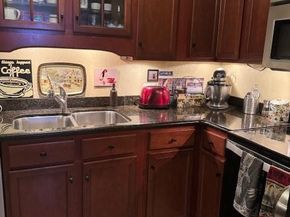Spectacular 34th-Floor 1-Bedroom Condo with Iconic Downtown Denver Views – Brooks Tower
Live above it all in this stunning 1-bedroom, 1-bath Henderson model condo on the 34th floor of the sought-after Brooks Tower. North-facing with sweeping, unobstructed views of Denver’s skyline—including the historic Daniels & Fisher Clock Tower and the energy of the 16th Street Mall—this home offers the ultimate in elevated urban living.
Inside, an open-concept layout welcomes you with a modern kitchen featuring stainless steel appliances, granite countertops, cherry oak cabinetry, and under-cabinet lighting. The living area, complete with built-in shelving and wall-to-wall carpeting, opens to a private balcony ideal for sipping morning coffee or enjoying evening city lights. The spacious bedroom includes custom wall-mounted lighting and generous closet space, while the full bathroom boasts dual sinks with space-age Kohler faucets, tile flooring, and ample storage. Building amenities are unmatched: enjoy a third floor rooftop pool with city views, fitness center, game room, clubhouse, 24/7 front desk, secure fob entry, and updated laundry facilities. A deeded parking space is included, and conveniences like access to Ace Hardware, 7-Eleven make daily living effortless. Major 2022 infrastructure upgrades include full plumbing and HVAC piping replacement, ensuring peace of mind for years to come.
Unbeatable location—just one block from the 16th Street Mall & shuttle, and minutes to Union Station (light rail to DIA), the Convention Center, Denver Performing Arts Complex, Larimer Square, and top-rated restaurants. Vibe Coffee and the Federal Reserve are right across the street.
Bonus: Owner open to a 1-year leaseback, perfect for investors seeking immediate rental income.
Whether you’re looking for a low-maintenance primary residence or a high-rise investment, this downtown gem delivers on lifestyle, location, and luxury.












