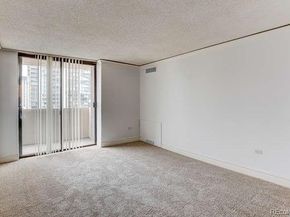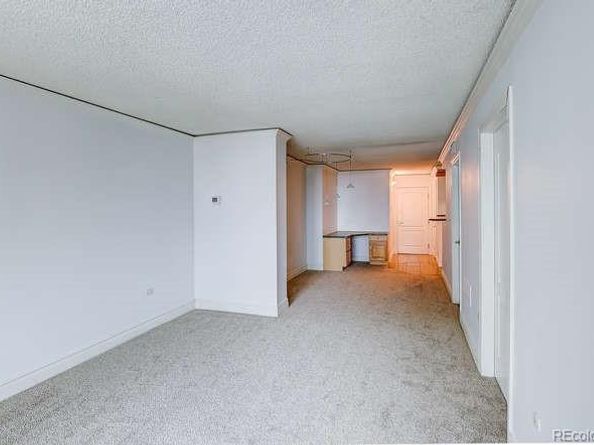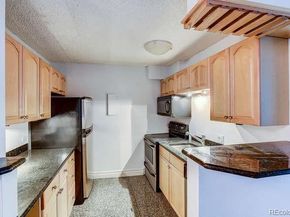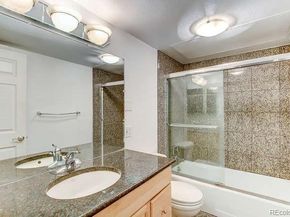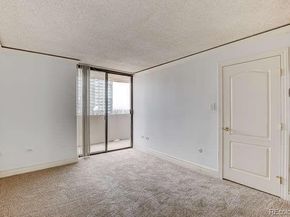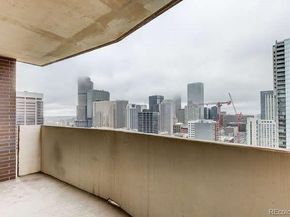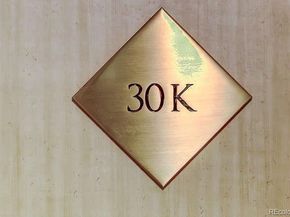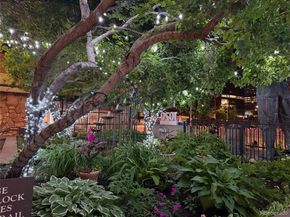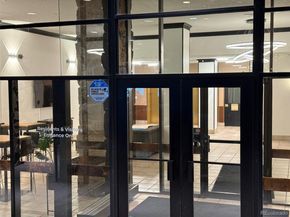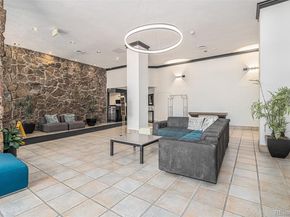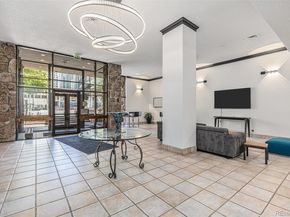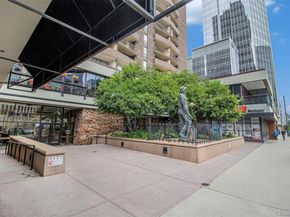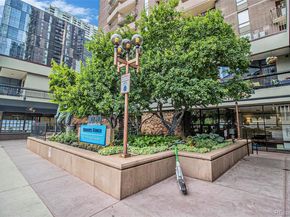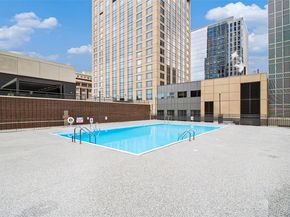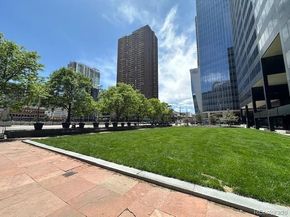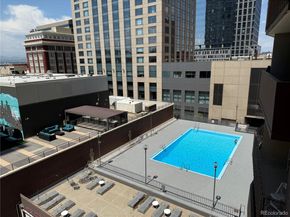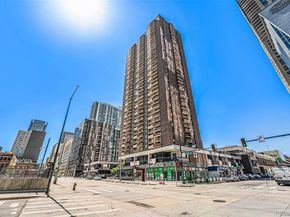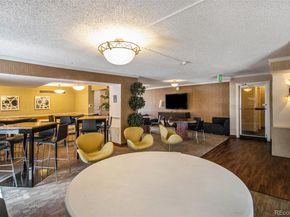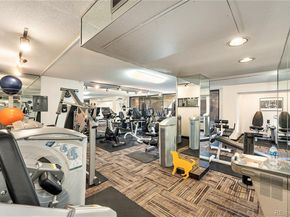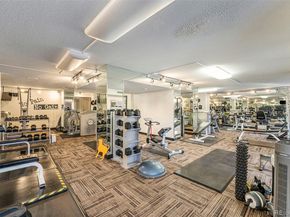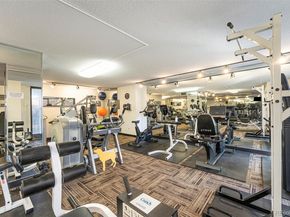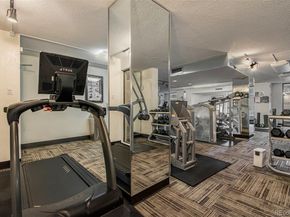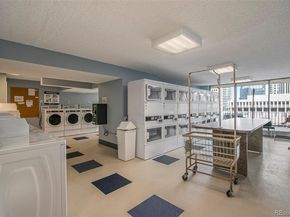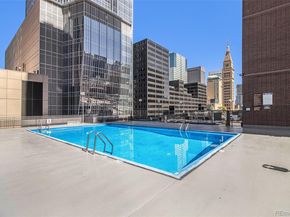Come live in one of downtown Denver’s most sought-after locations in this 30th-floor condo with incredible city views from your private balcony! This spacious 1-bedroom, 1-bath Keystone model offers a bright and open layout with direct balcony access from both the living room and bedroom, creating a seamless blend of indoor-outdoor living high above the city. The updated kitchen features granite countertops, stainless steel appliances, natural wood cabinetry, and a pass-through bar perfect for entertaining. Just off the kitchen, a built-in desk area offers a convenient space for remote work or organization. The bathroom includes a granite vanity with extra counter space, a built-in medicine cabinet, and a fully tiled shower/tub combo with sliding glass doors. The bedroom features an oversized mirrored closet with a unique built-in shelving system, maximizing storage and functionality. The entire unit has been freshly painted and professionally cleaned, making it truly move-in ready. While a parking space is not included, one may be purchased separately if available. Located in the iconic Brooks Tower, residents enjoy unmatched amenities including a third-floor rooftop pool with skyline views, a fitness center, game room, clubhouse, 24/7 front desk security, secure fob entry, and updated laundry facilities. Everyday conveniences like 7-Eleven and Ace Hardware are just downstairs. Recent 2022 building-wide upgrades include full plumbing and HVAC piping replacement, adding long-term peace of mind. Just one block from the 16th Street Mall and shuttle, and minutes to Union Station (light rail to DIA), the Convention Center, Denver Performing Arts Complex, Larimer Square, and top-rated dining. Vibe Coffee and the Federal Reserve sit right across the street. Whether you’re searching for a low-maintenance primary residence or a high-rise investment opportunity, #30K delivers on lifestyle, location, and luxury. Owner Financing available, contact listing agent for details.












