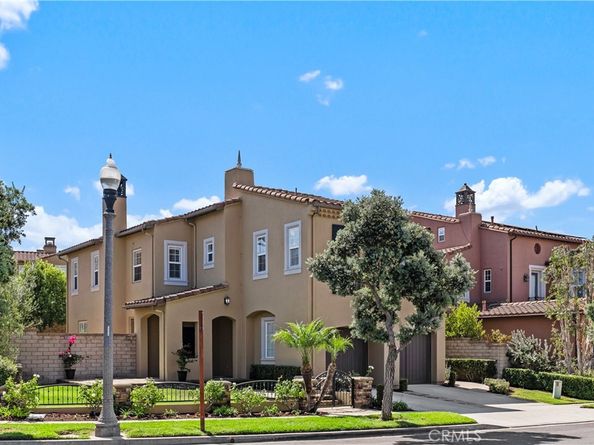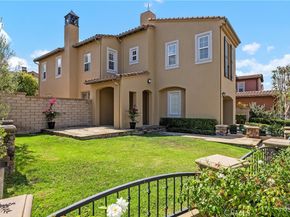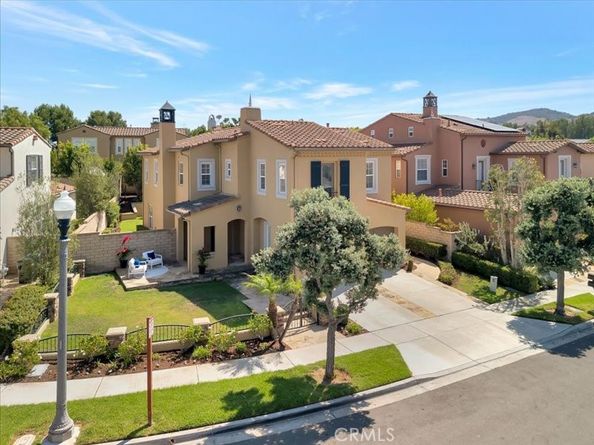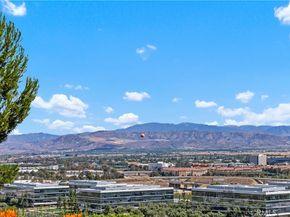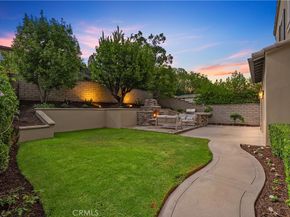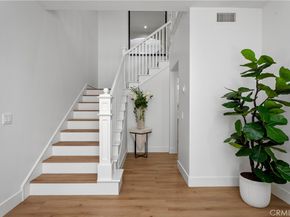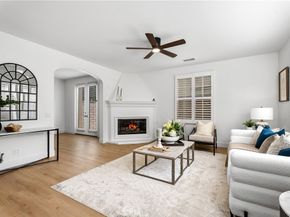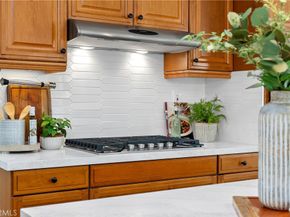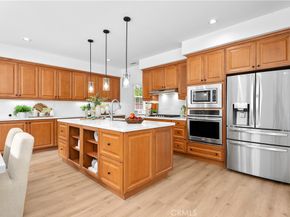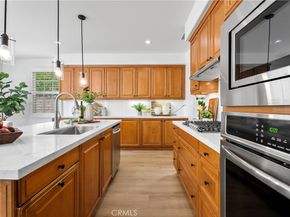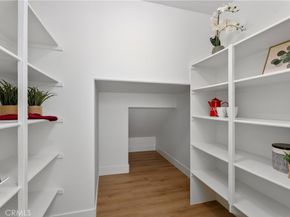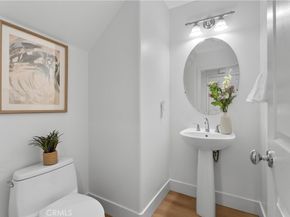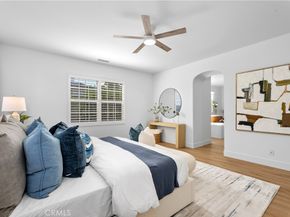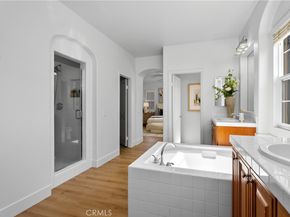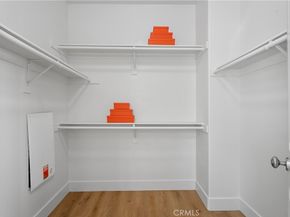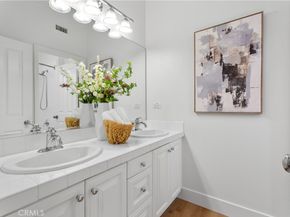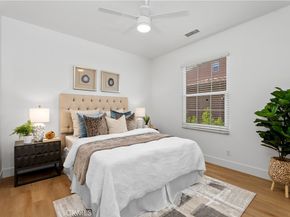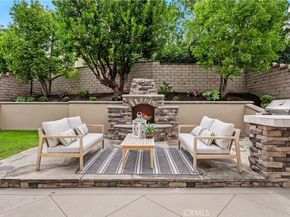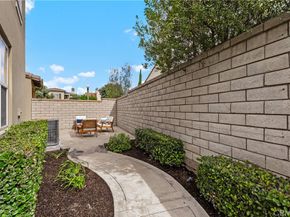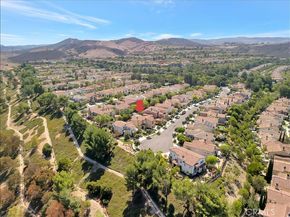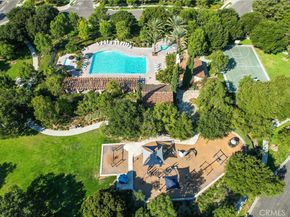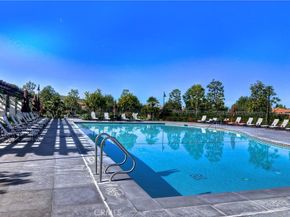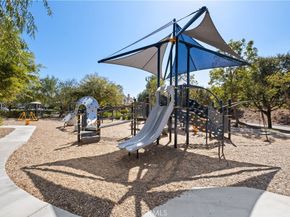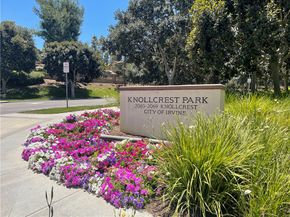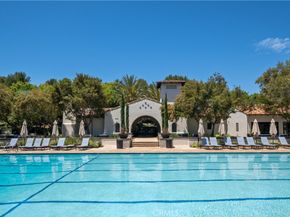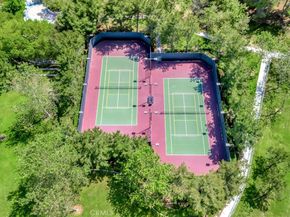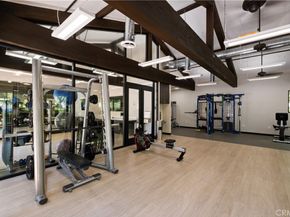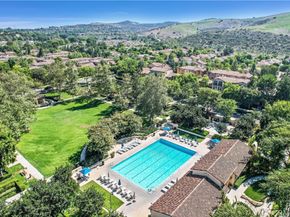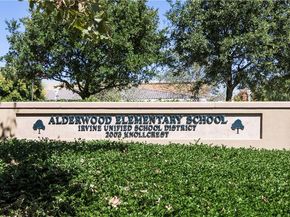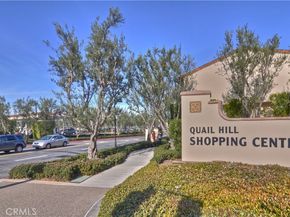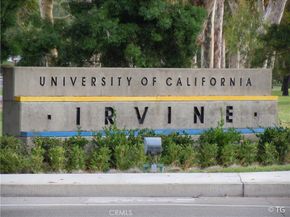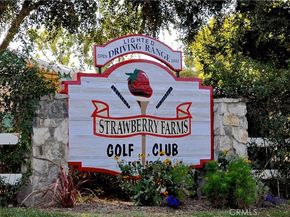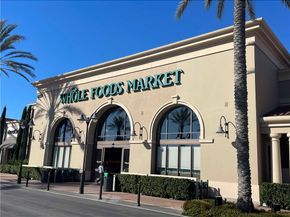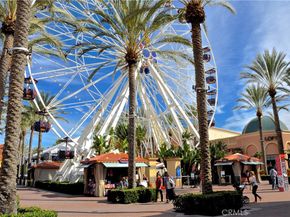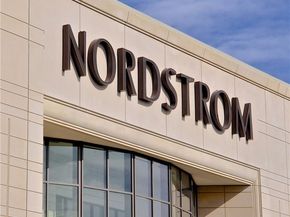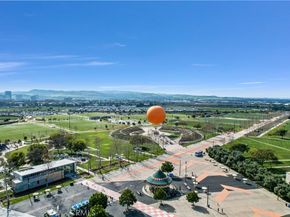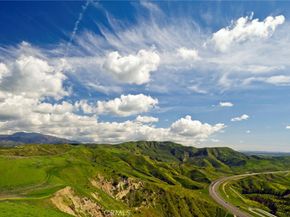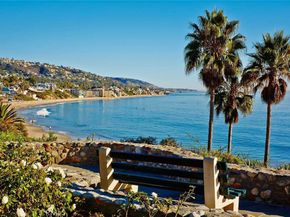Welcome to this stunning newly renovated 4-bedroom, 3-bathroom residence ideally situated on a PREMIUM end of cul-se-sac lot in the highly desirable Quail Hill community. Featuring one of the most sought-after floor plans, this "Olivos 2" residence seamlessly blends style, comfort, and functionality. Natural light pours into the home, highlighting its spacious and thoughtfully designed layout. The Main floor invites you to a living area with an open floor plan. The kitchen sits at the heart of this home land is complete with a center island, new quartz countertops , stylish white subway tile backsplash with stainless steel appliances, a professional-grade range stove and beautiful contemporary designer hanging lights above the kitchen island, and oversized walk in pantry —perfect for everyday cooking or entertaining. The open dining and family room just off the kitchen creates a beautiful setting for dining adjacent to the spacious 6000 SF outdoor space. Upstairs, the luxurious primary suite is flooded with natural light from oversized windows, a spa-like ensuite bathroom, and a generous walk-in closet. Additional highlights include an upstairs study nook or office space, 3 additional bedrooms, new luxury vinyl light oak flooring, fresh paint, main floor laundry room and a spacious 2-car garage with ample storage and close proximity to top-rated schools, shopping, dining, and all the amenities Quail Hill has to offer. This exceptional home offers the perfect balance of elegance, privacy, and convenience—your ideal retreat in one of Irvine’s most sought-after neighborhoods. Enjoy access to Quail Hill's exceptional amenities, including 5 beautifully maintained parks, and 3 resort-like pool and spa facilities, 2 fitness centers, basketball courts, tot lots, hiking & biking trails trails, tennis courts, and more!.....to foster a healthy lifestyle and atmosphere at home. Close to the 405, 5, and 133 Freeways – you will enjoy quick access to the beach, shopping, dining, entertainment, sporting events, and the John Wayne Airport. This home is priced to sell, and with everything it has to offer, you won’t want to miss out—it's truly a dream home waiting for you!












