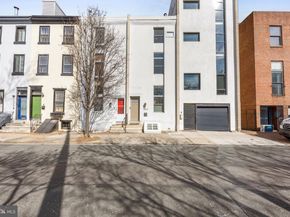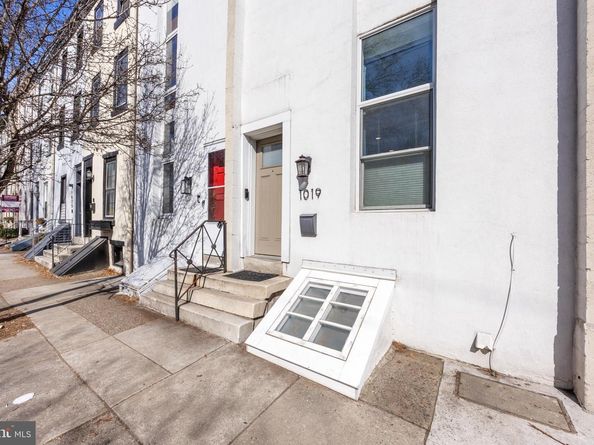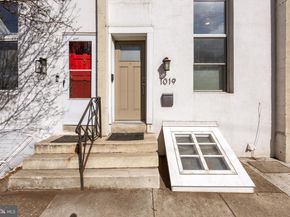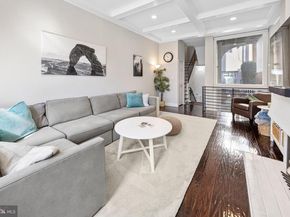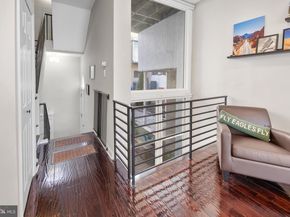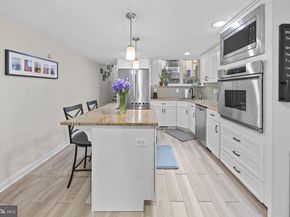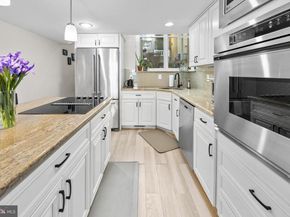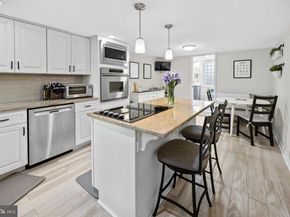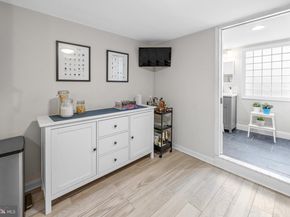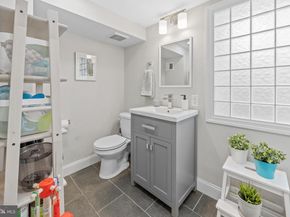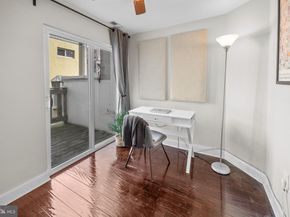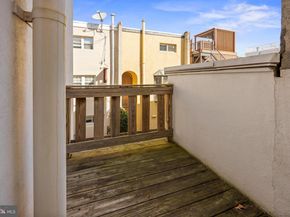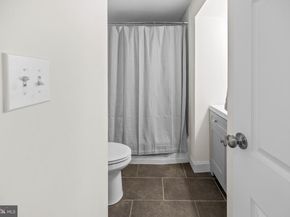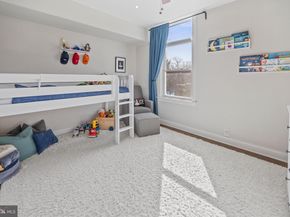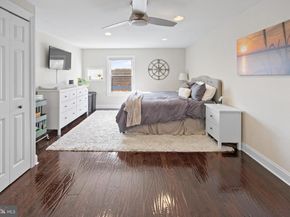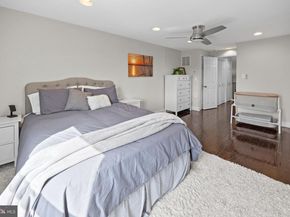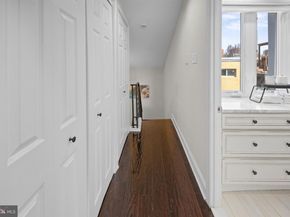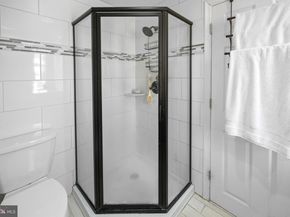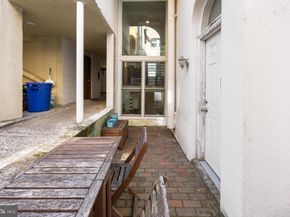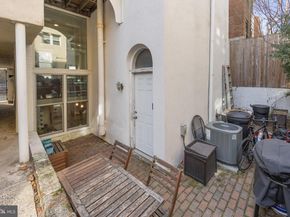Welcome to 1019 Lombard Street – Your Dream Home in the Heart of Washington Square West!
Step into sun-drenched sophistication with this bright and spacious south-facing townhome, offering 3 bedrooms, 2.5 bathrooms, and over 2,000 square feet of thoughtfully designed living space in one of Philadelphia’s most desirable neighborhoods.
Inside, you're greeted by a stylish open-concept living room featuring gleaming hardwood floors, an elegant tray ceiling, and a functional fireplace that adds charm and character—perfect for creating a cozy ambiance in your entertaining space. A dramatic picture window provides a stunning architectural focal point while flooding the space with natural light and offering peaceful views of the private backyard patio.
The chef’s kitchen is a true showstopper with stainless steel appliances, granite countertops, and a versatile island with cooktop and bar seating—ideal for casual meals or hosting friends. A convenient powder room and direct patio access make this level both functional and inviting.
Upstairs, discover two generously sized bedrooms and a full bathroom. The first bedroom is perfect for a home office or guest room and features its own private balcony. The second bedroom overlooks the beautiful Seger Park, offering serene green views right from your window.
Ascend to the private top-floor retreat, where the spacious primary suite awaits. Enjoy ample closet space, a spa-inspired en-suite bath with a glass-enclosed stall shower, and the added convenience of in-unit laundry on this level.
Located directly across from Seger Park, this home provides access to playgrounds, basketball and tennis courts, and a dog park, making it a pet-friendly and family-friendly oasis in the city.
With a Walk Score of 99, you’re just steps from iconic South Street, Philadelphia’s Magic Gardens, Washington Square Park, acclaimed restaurants, charming cafes, and top-tier hospitals like Jefferson and Pennsylvania. Plus, grocery runs are a breeze with Acme and Whole Foods Market just around the corner.
Whether you're craving urban convenience, stylish living, or unmatched walkability, this townhome checks all the boxes.
Don’t miss out—schedule your private showing today and experience the best of city living at 1019 Lombard Street! A covered parking garage is available just one block away.












