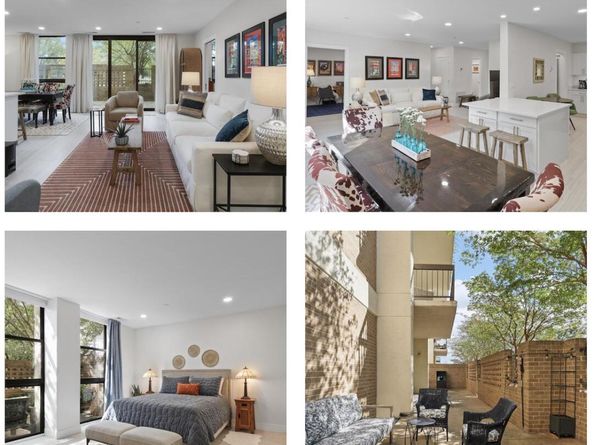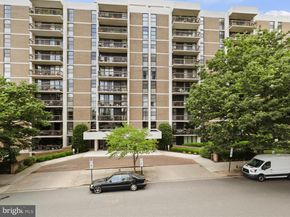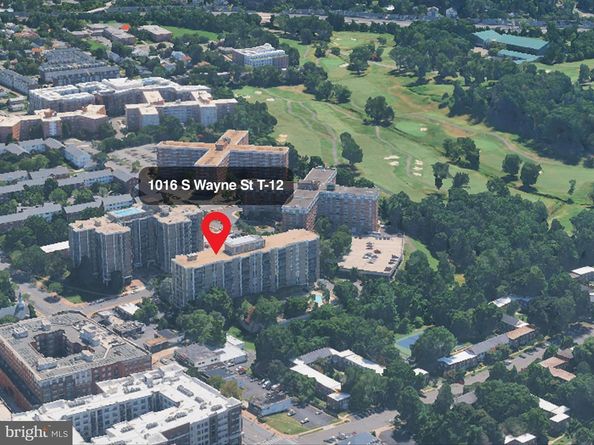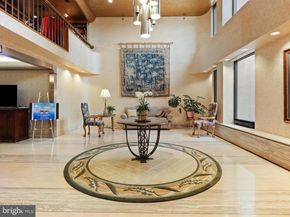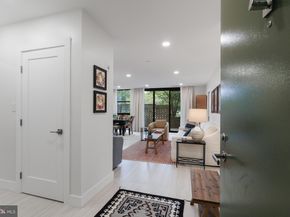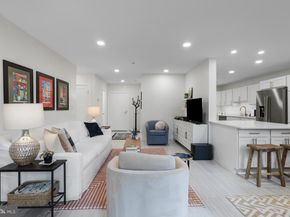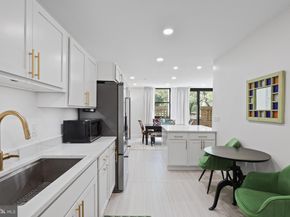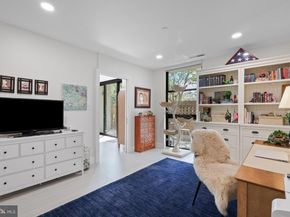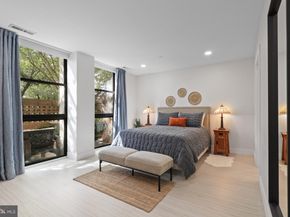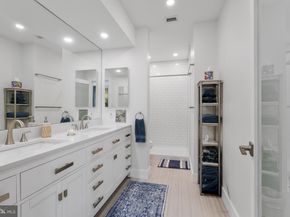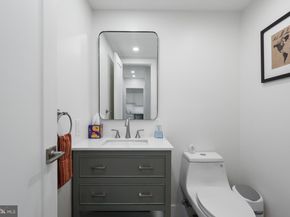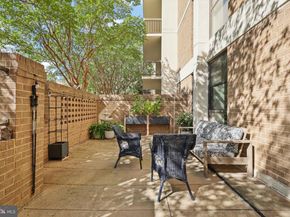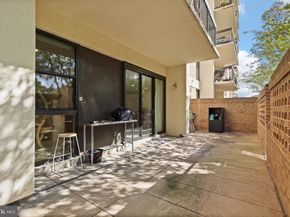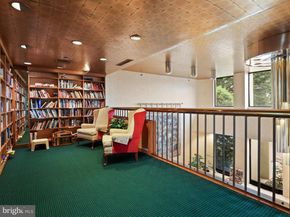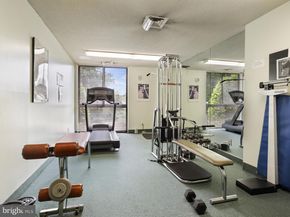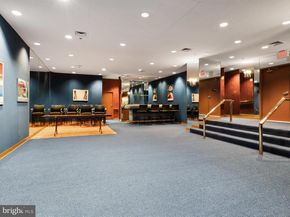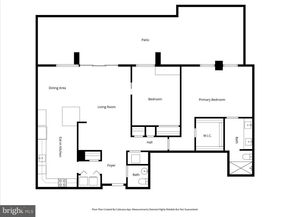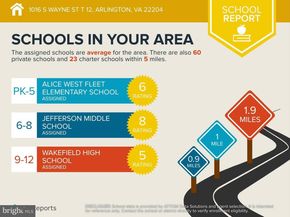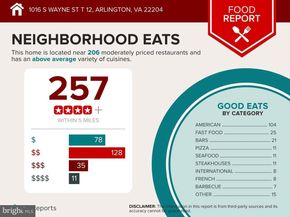Experience bright, spacious living in this beautifully updated 1,267 sq. ft. Must see condo at The Barkley Condominium. Gorgeous ceramic tile floors flow throughout, complementing the sun-filled living and dining areas. **New Windows and Sliding glass doors** that open to a private, huge, brick walled terrace. The primary bedroom boasts floor to ceiling windows, an updated en-suite bath and a huge walk-in closet. The stylish, modern kitchen showcases new stainless steel Kitchen Aid appliances, quartz countertops, and ample new cabinetry. In-unit laundry with new full size washer and dryer. An assigned garage parking space adds to the convenience. NEW HVAC installed 6/19/24. Additional storage unit on terrace level, plus bike storage room on G1 level. Building amenities include a concierge, outdoor swimming pool, library, fitness center, sauna, and an expansive outdoor terrace. Ideally located next to Giant Food, with the Columbia Pike bus line just steps away, this home offers seamless commuting options with quick access to Arlington Blvd., Glebe Road, I-395, and I-66. Enjoy short bus rides to the Pentagon and Pentagon City Metro stations and proximity to Amazon HQ2, National Landing, Old Town Alexandria, the Clarendon-Rosslyn corridor, Washington, D.C., and National Airport. With shopping, dining, and entertainment just moments away, this is urban living at its finest!












