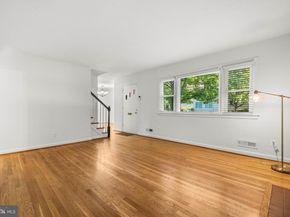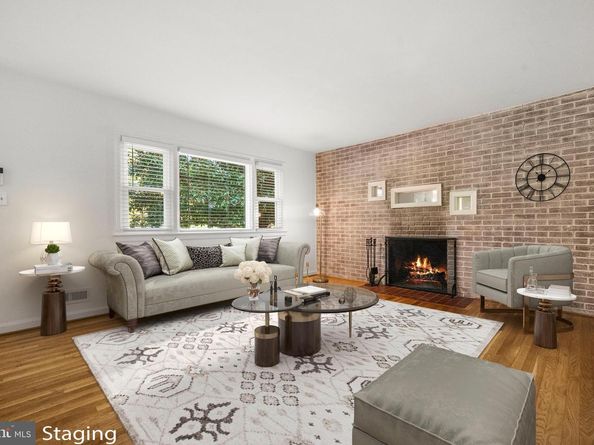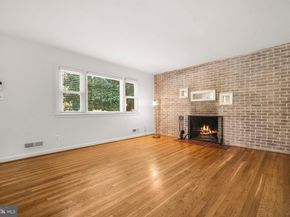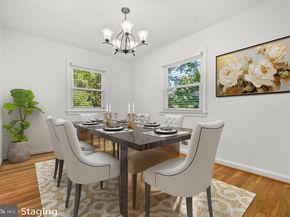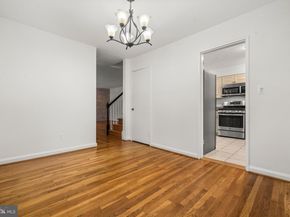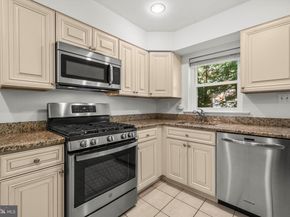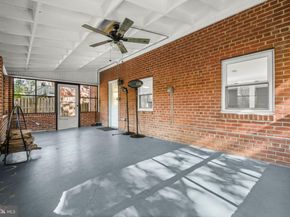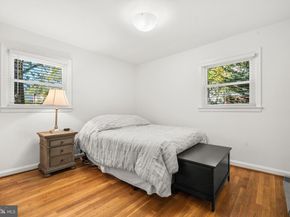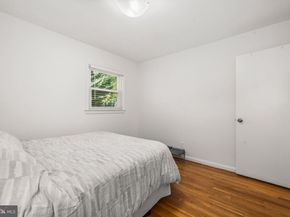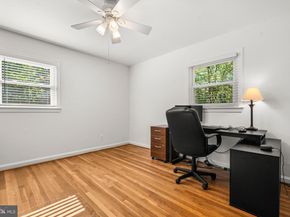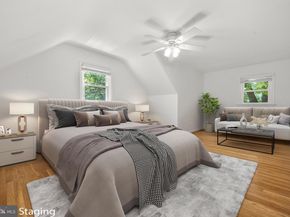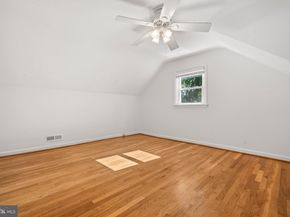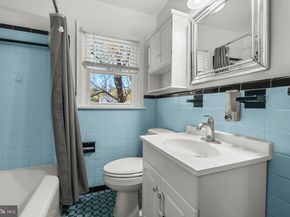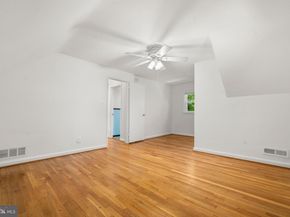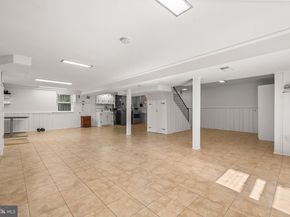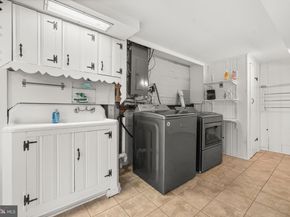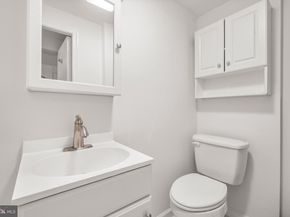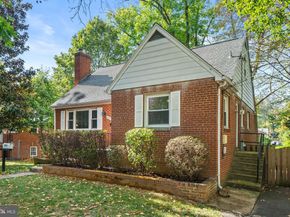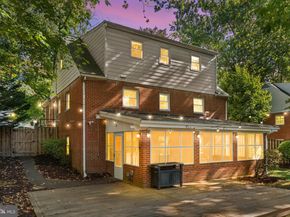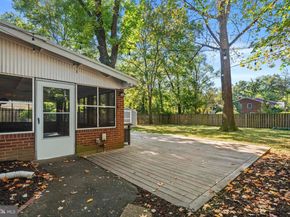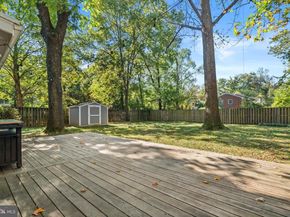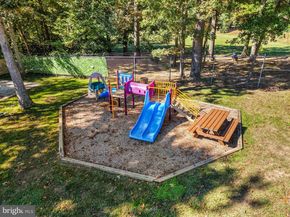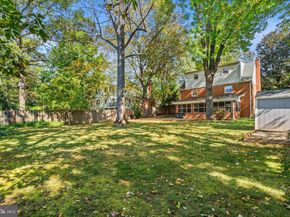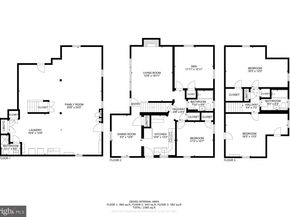Best Deal in town! Nestled in the charming West Falls Church neighborhood, this stunning Cape Cod-style home offers a perfect blend of classic elegance and modern convenience. Built in 1953, this beautifully maintained residence boasts 1,461 square feet of thoughtfully designed living space, featuring four spacious bedrooms and three full bathrooms, making it an ideal sanctuary for those seeking comfort and style. Step inside to discover a warm and inviting atmosphere, highlighted by a traditional floor plan that seamlessly connects the living and dining areas. The upgraded countertops in the kitchen provide both functionality and aesthetic appeal, making meal preparation a delight. The home is equipped with a suite of modern appliances, including a gas oven/range, dishwasher, and refrigerator, ensuring that culinary enthusiasts will feel right at home. Featuring a new air conditioning system (2024) and essential appliances—including the gas range, washer, dryer, and dishwasher—all updated within the last 6 years. The fully finished basement, complete with a walkout entrance, offers additional living space that can be transformed into a cozy family room, home office, or guest suite. Imagine cozy evenings by the fireplace, creating lasting memories with loved ones in this charming space. Outside, the property sits on a flat and usable generous 0.25-acre lot that backs to serene trees, providing a peaceful retreat from the hustle and bustle of daily life. Enjoy your morning coffee surrounded by nature's beauty on the enclosed porch or host summer barbecues. The deck, screened-in porch, fenced yard, shed and electrical installation are all added in 2020. The West Falls Church community is known for its vibrant atmosphere and strong sense of belonging. The neighborhood is also conveniently located near McLean Highschool District, top-rated schools, ensuring that educational opportunities are just a stone's throw away. Public services in the area are exceptional, with well-maintained roads and reliable public transportation options, making commuting a breeze. Located just minutes from Founders Row. The proximity to shopping, dining, and entertainment options adds to the allure of this location, providing everything you need within reach. This home is not just a place to live; it's a lifestyle choice that offers comfort, community, and convenience.
Seller is motivated so don't miss this wonderful opportunity to fall in love with this enchanting property to make it your own and experience all that West Falls Church has to offer!












