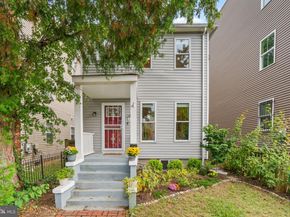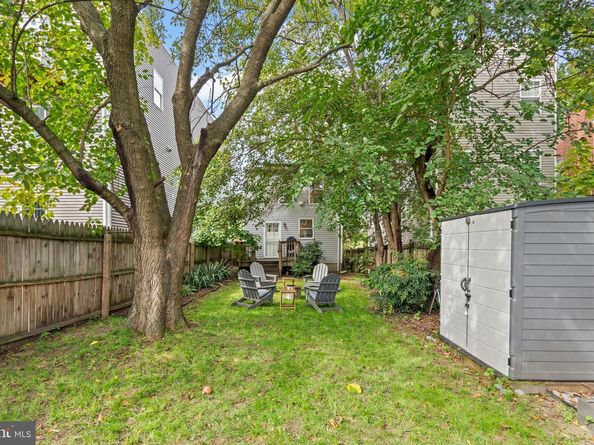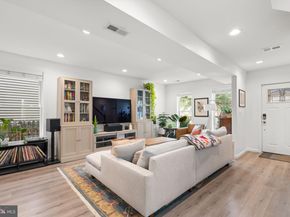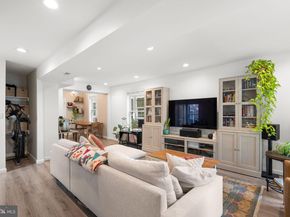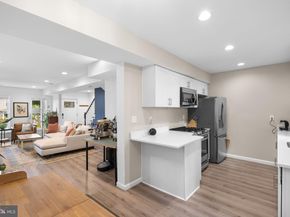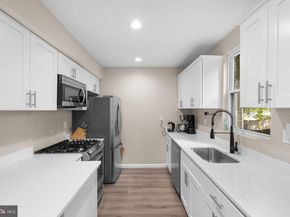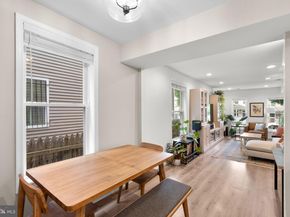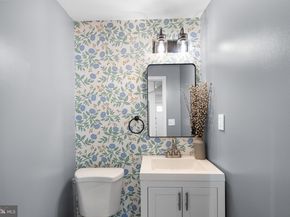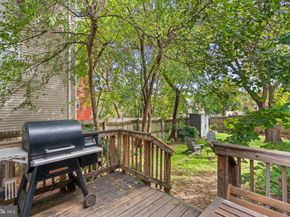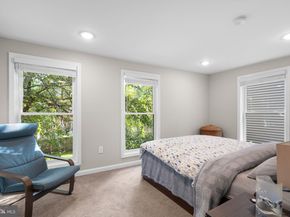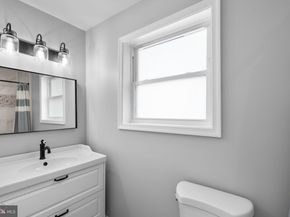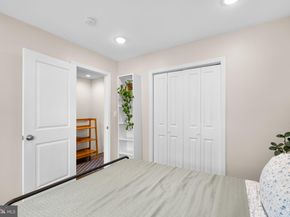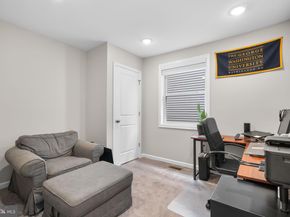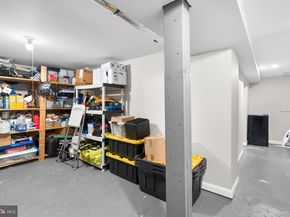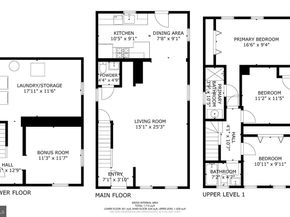Price improvement! Welcome to 1015 48th St NE, a spacious, detached Deanwood gem that truly checks all the boxes in your home search! A large fenced-in yard, off-street parking, sun-splashed rooms, and thoughtful updates make this home a winning choice. Step inside to an airy, open main level wrapped in luxury vinyl plank flooring, perfect for both everyday living and entertaining. The well-appointed gourmet kitchen offers generous counter space, ample cabinetry, and modern finishes that will delight your inner chef. A seamless flow between living, dining, and kitchen spaces makes hosting a breeze, while large windows invite natural light to fill the home.
Upstairs, a wall of windows in each bedroom creates bright, cheerful retreats, while the primary suite boasts a spa-like bath for a touch of everyday indulgence. With three bedrooms and two-and-a-half baths, there’s room for everyone to spread out and feel at home. The lower level offers untapped potential—whether you envision a recreation room, play area, home gym, or office, there’s plenty of space to make it your own.
Outdoors, the expansive backyard is perfect for gardening, grilling, or simply relaxing. All this, just a half mile from the Deanwood Metro station and with easy access to DC-295, Route 50, and major commuter routes. A detached home that offers style, space, and convenience.












