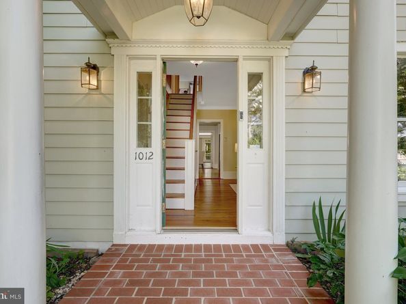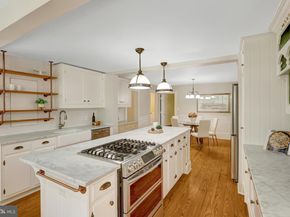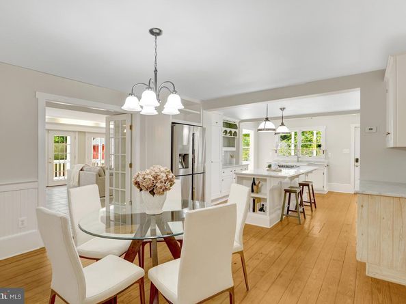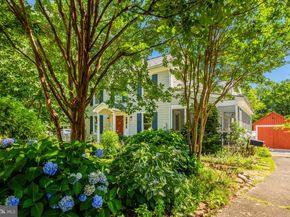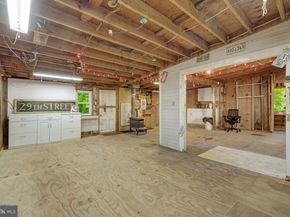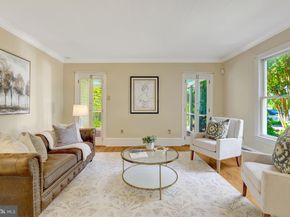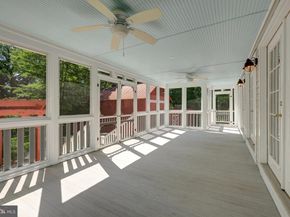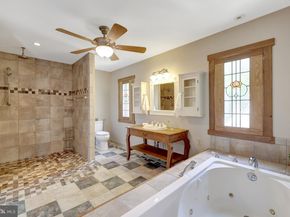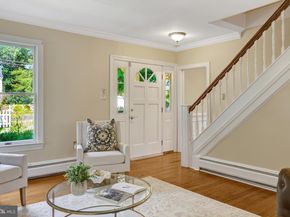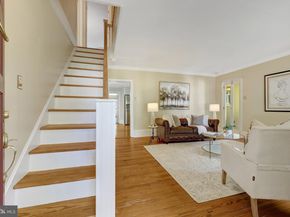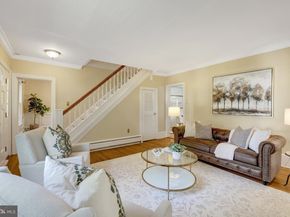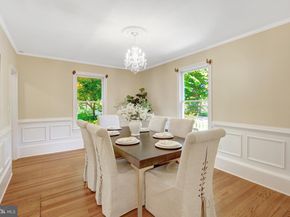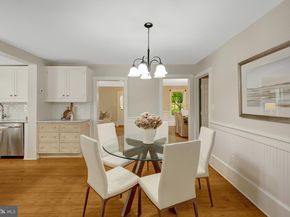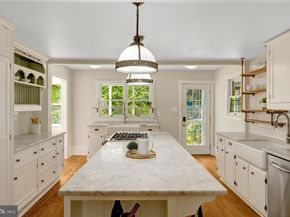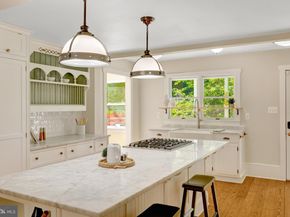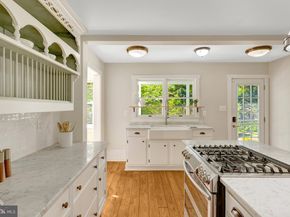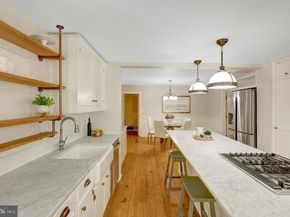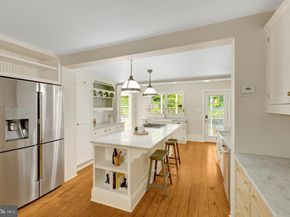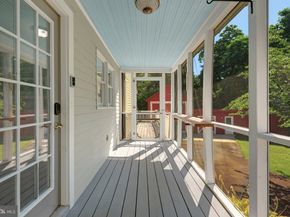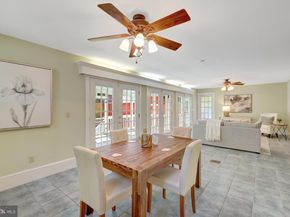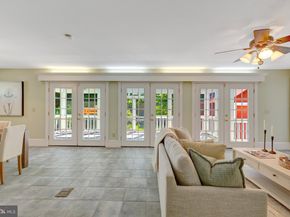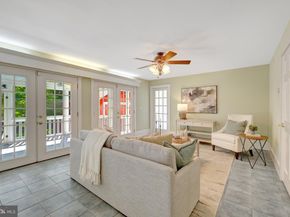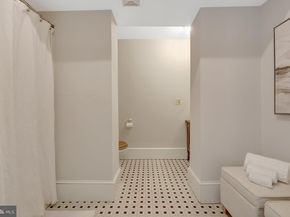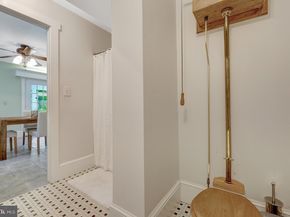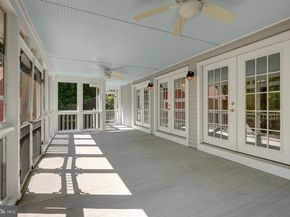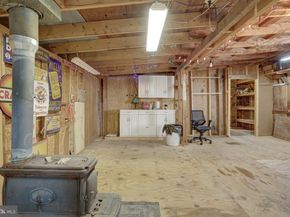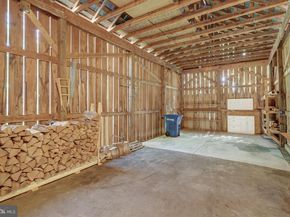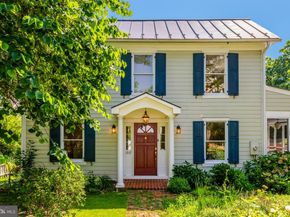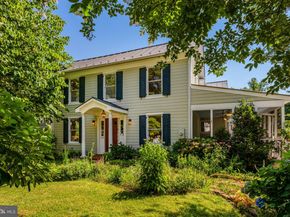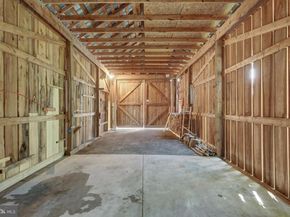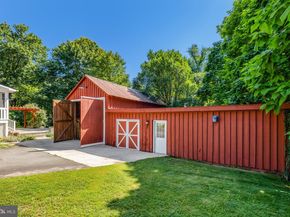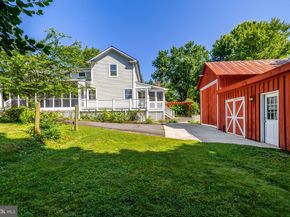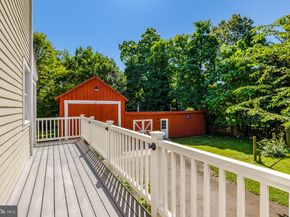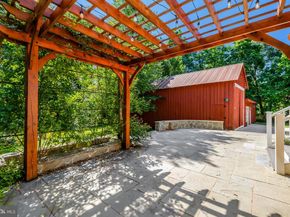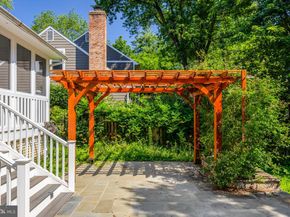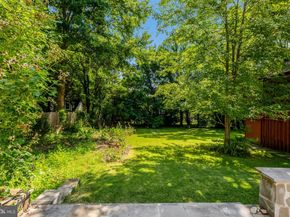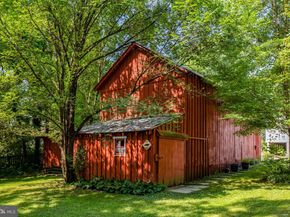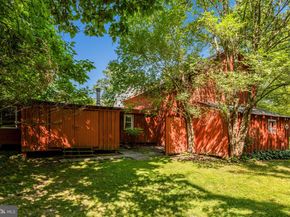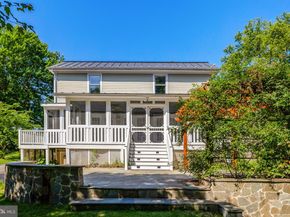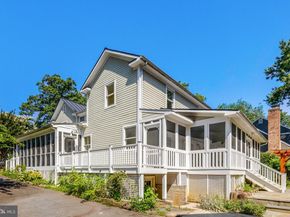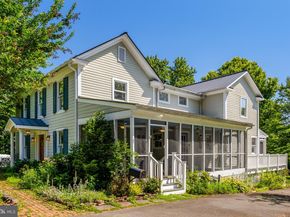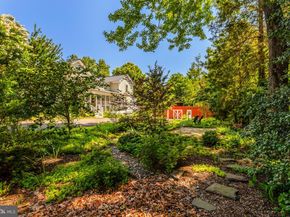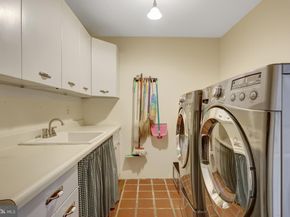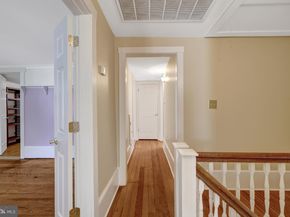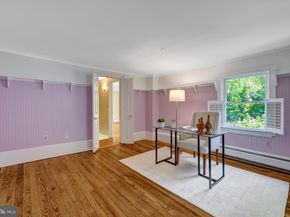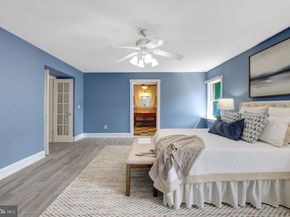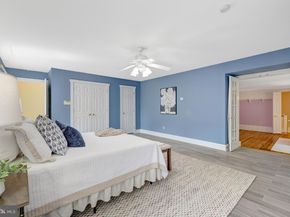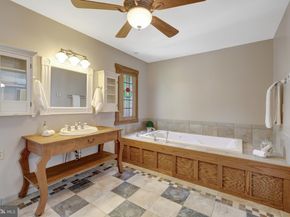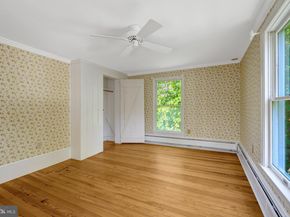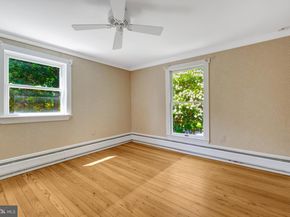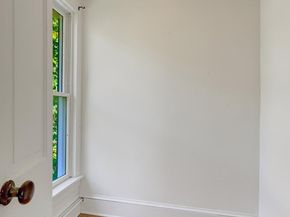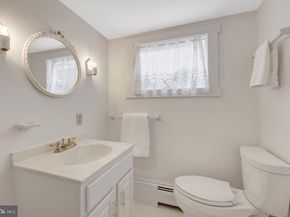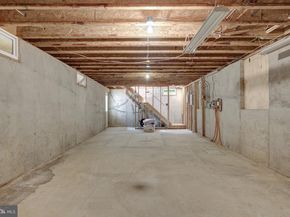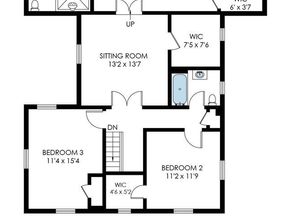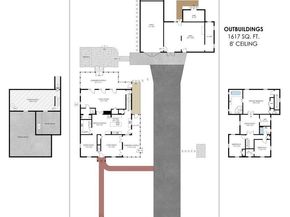Open Saturday 12-2! ***A Rare Gem in Historic Downtown Herndon – 1904 Charm Meets Modern Luxury
Homes like this don’t come up for sale often—this is your opportunity to own a truly special piece of Downtown Herndon history. Built in 1904 and lovingly expanded and updated over the years, this home blends timeless character with thoughtful modern amenities.
From the moment you arrive, the curb appeal delights—a classic white picket fence, vibrant organic gardens, and mature plantings including peonies, persimmon, blueberries, raspberries, apple and cherry trees. Every inch of the landscaping has been curated with care, offering a calming, nature-filled escape just blocks from the heart of town.
Step inside and be instantly drawn through the original home, the thoughtfully designed addition, and out into the lush backyard. The living room is bright and inviting, featuring original hardwood floors, elegant moldings, and French doors that open to a tranquil screened porch—just one of three incredible outdoor living spaces.
The dining room is ideal for entertaining, filled with sunlight and rich with period charm. And then there’s the kitchen: a chef’s dream! Fully renovated with marble countertops, premium stainless appliances, two oversized farmhouse sinks, and luxurious custom Smallbone cabinetry. The expansive island offers endless prep space and seating, and the adjoining breakfast nook is a wonderful spot for morning coffee.
A three-level addition, completed around 2000, brings even more space and flexibility. On the main level, you’ll find a stunning 31' x 13' family room with in-floor heating, a full bathroom, and potential for a main-level primary or guest suite. French doors lead to a serene flagstone patio shaded by an English rose-covered pergola—perfect for outdoor dining or a spot to peruse Instagram.
Head upstairs via your choice of two staircases, including a tucked-away set off the kitchen. The primary suite is spacious and serene, featuring garden views, ample closet space, and a spa-like bath with heated floors, a jetted tub, and a walk-in, door-free shower with multiple shower heads. An attached room—originally the primary bedroom—offers versatility- a quiet home office? Sitting room? A HUGE closet? or a 4th bedroom!
Two additional upstairs bedrooms also feature gorgeous original hardwood floors and share a third full bathroom in the hall.
Need space for hobbies, work, or adventure? The large barn was originally built to house an RV! The workshop was originally a 2 car garage... both spaces offer exceptional flexibility. Whether you’re into woodworking, art, or just need a space to retreat and enjoy the sound of rain on the metal roof, you’ll love it here.
All of this, just blocks from Herndon’s vibrant downtown: restaurants, shops, Herndon Library, Dairy Queen, Great Harvest Bread, Friday Night Live summer concerts, Tuesday concerts at the old Town Hall, a farmers market on Thursdays, W&OD trail, Wintermarkt and more! Enjoy easy access to the Metro Silver Line- three stops are nearby, Dulles Airport, Reston Town Center, and miles of nearby parks and trails.
With Town of Herndon services including trash pickup, recycling, snow and leaf removal, and community police and public works—you’ll feel completely spoiled living here.
This is more than a home. It’s a lifestyle. Welcome to Downtown Herndon. Welcome home.












