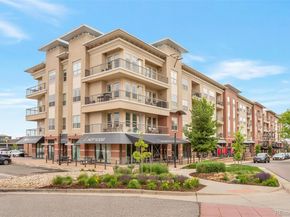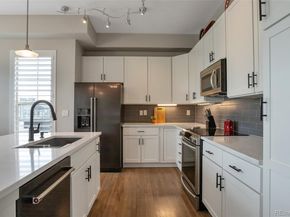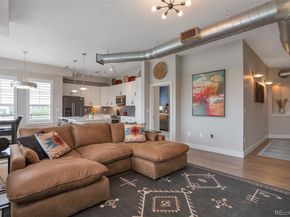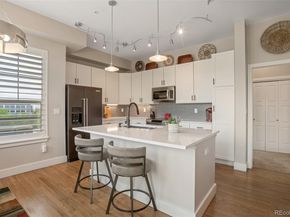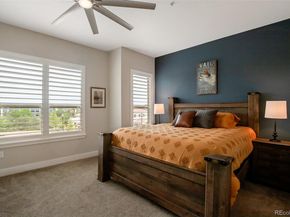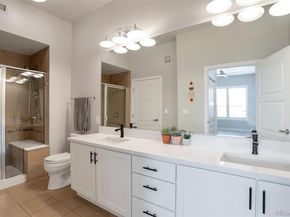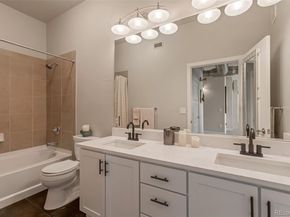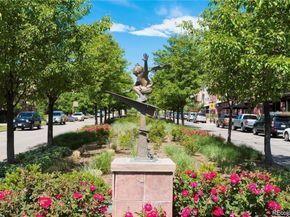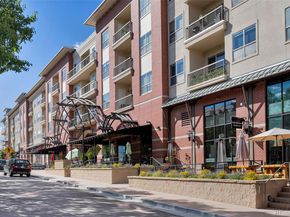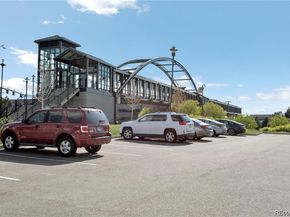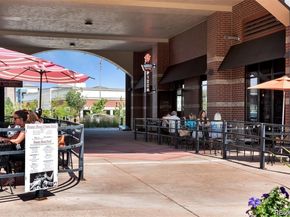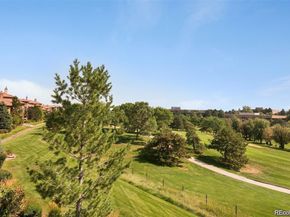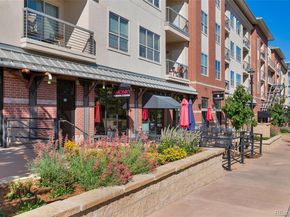Fully Updated Corner Unit with Panoramic Views of the Mountains!
Welcome to this beautifully renovated Vallagio loft, ideally located on the south corner and offering breathtaking 270-degree views with abundant light. This spacious 2-bedroom, 2-bath condo is all on one level, providing easy, maintenance-free living.
The updated kitchen features a center island, new 42-inch cabinets, stainless steel appliances, new countertops, a new stove/range, microwave, dishwasher, and lower cabinets with pull-out drawers.
Both bathrooms have been redone with new tile, cabinetry, and countertops, blending style and function. The primary suite includes an oversized walk-in closet and a roomy en-suite with dual sinks.
Enjoy the cozy living area with a gas fireplace, walk-in closets in both bedrooms, refinished hardwood floors, and custom wood blinds throughout, adding warmth, elegance, and privacy.
Additional highlights include low utility costs, a secure building with two elevators, and two premium underground parking spaces (no tandem), located near the elevator. You'll also enjoy four large storage cages.
The location is unbeatable—just a short walk to the Dry Creek Light Rail Station, cafes, a nail salon, urgent care, and various dining options. A nearby yoga studio and the vibrant Vallagio community enhance the lifestyle.
Step outside to enjoy the expansive south-facing wrap-around patio, perfect for year-round outdoor living.
Ideally located in the Inverness/Tech Center area, you’ll enjoy quick access to I-25 and proximity to Inverness Golf Club, where residents may be eligible for discounted memberships (buyer to verify).
This exceptional home blends luxury, convenience, and location. Don’t miss this incredible opportunity! Lender incentive available by using our Preferred Lender. Those Credits can be used to buy down the rate, cover closing costs, OR cover the full cost of A 2-1 Buydown.












