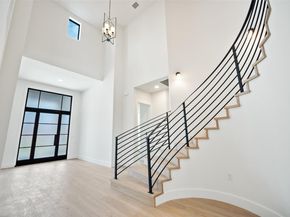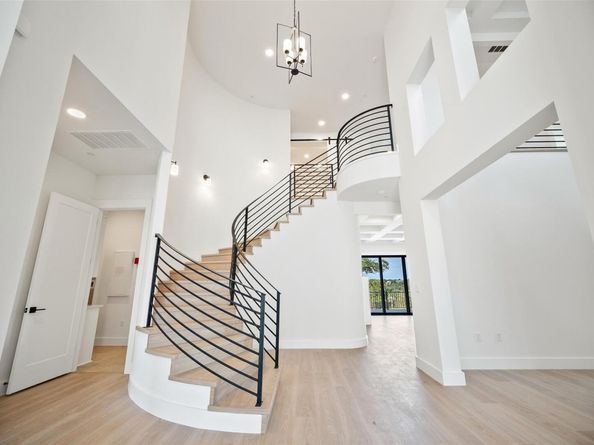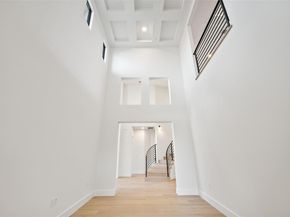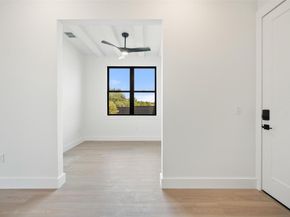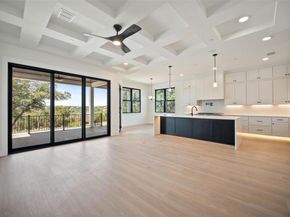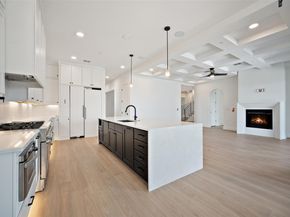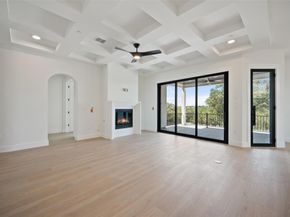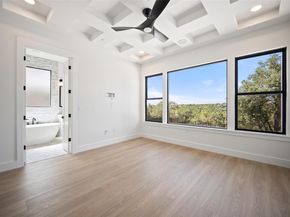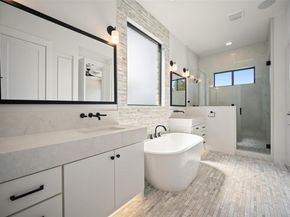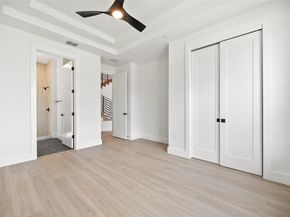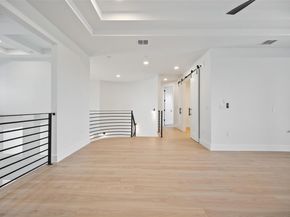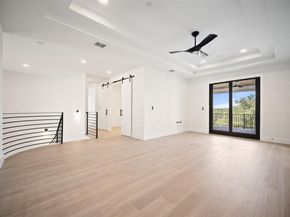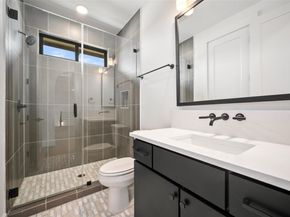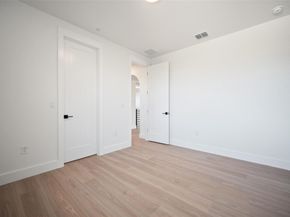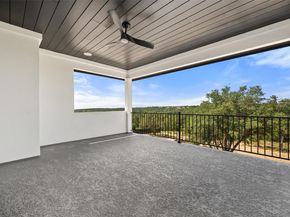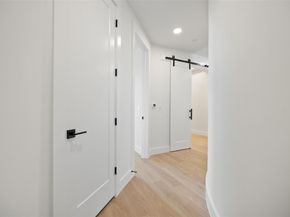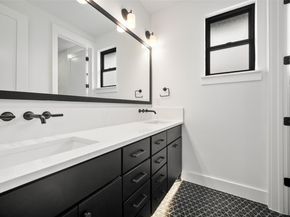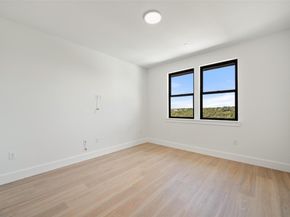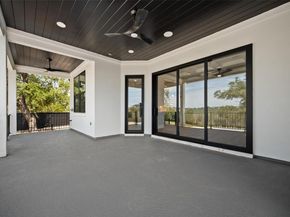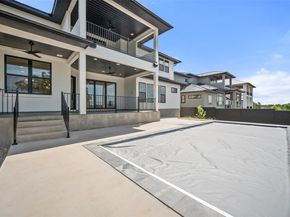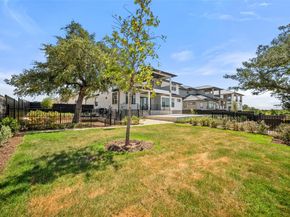Luxury living reaches new heights at 10105 Cressida Bend, located in the exclusive River Place community and part of MileStone’s high-end M Signature series. This stunning 6-bedroom, 4.5-bath home sits atop one of the highest points in Austin, offering rare panoramic views of Downtown and the protected Balcones Canyonland Preserve. The spacious half-acre homesite features a tiered backyard with an in-ground heated pool and motorized hard cover, creating a resort-style retreat. Inside, the layout includes both the primary suite and guest suite on the main level, plus a study, formal dining room, gameroom, media room, and open family room. A dramatic entry foyer and formal dining room showcase soaring 20' ceilings, while additional ceiling details elevate the family room, study, media room, gameroom, and primary suite. The chef’s kitchen features a JennAir Rise professional-grade range with double oven, 6-burner cooktop, griddle, pot filler, Sub-Zero cabinet-faced refrigerator, waterfall island, 63" full-overlay soft-close cabinetry, designer hardware, and built-in speakers. The luxurious primary suite offers view windows, boxed ceiling, built-ins, and a spa-like bath with split vanities, floor-level lighting, soaking tub with full-height tile surround, walk-in shower, and direct access to the utility room via a spacious walk-in closet. This home also boasts spray foam insulation, Andersen windows, energy-efficient fixtures, and a high-performance heat pump system. River Place offers top-rated schools, including River Place Elementary and Vandegrift High, plus close access to parks, River Place Country Club, Lake Austin, Four Points, The Domain, trails, dining, and recreation in Austin’s scenic hill country.












