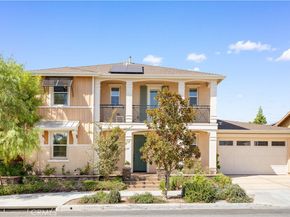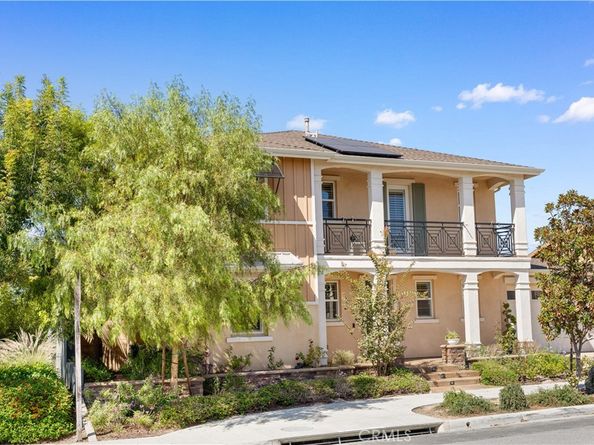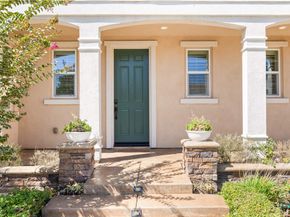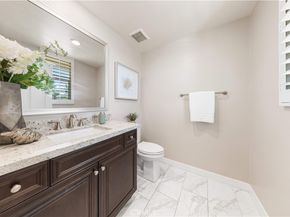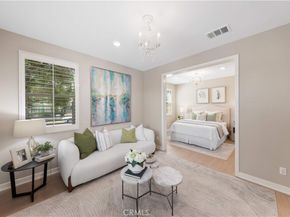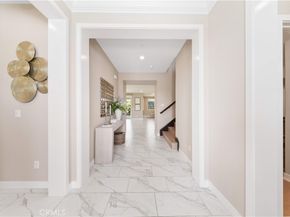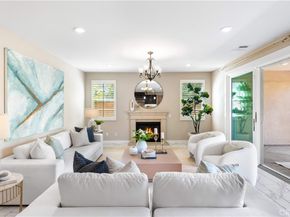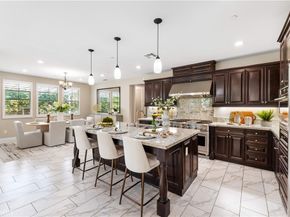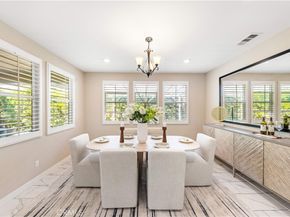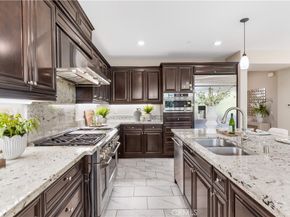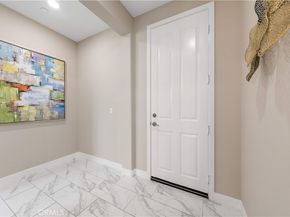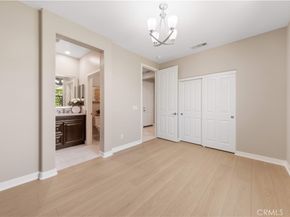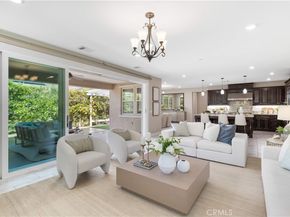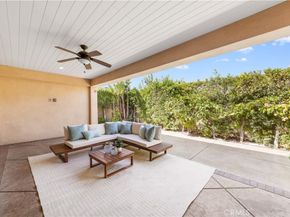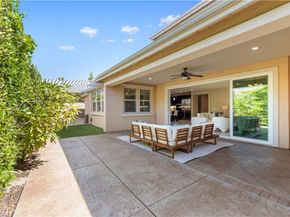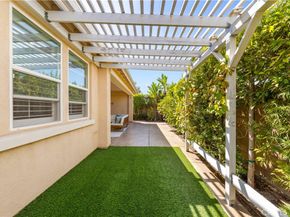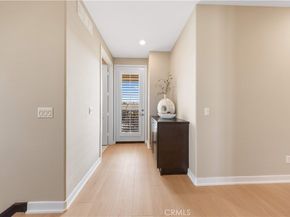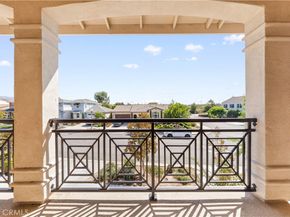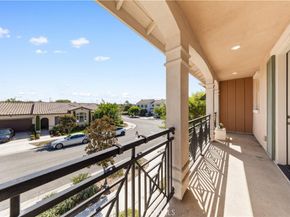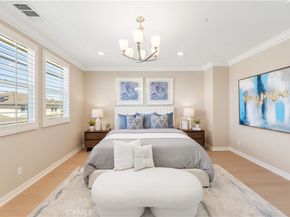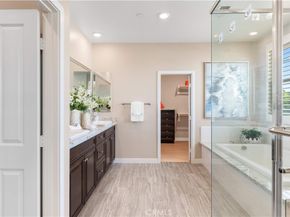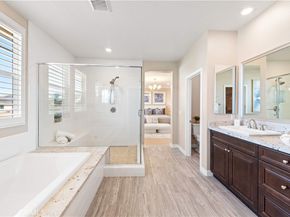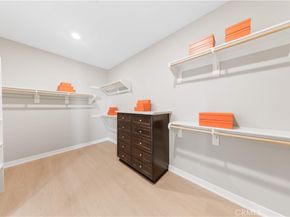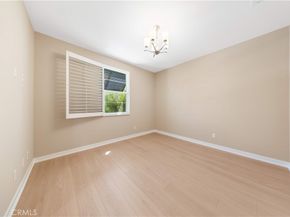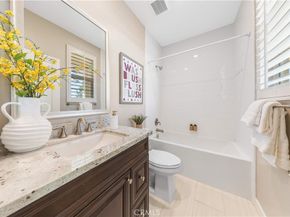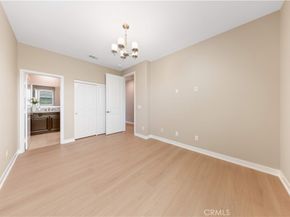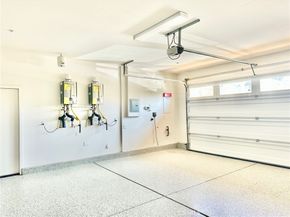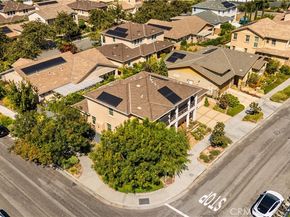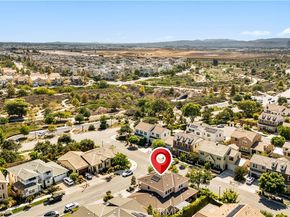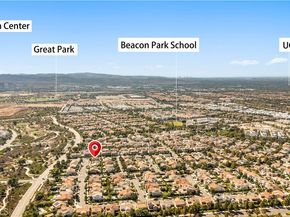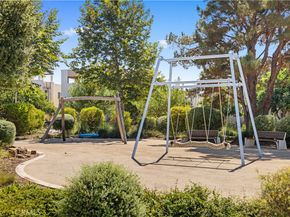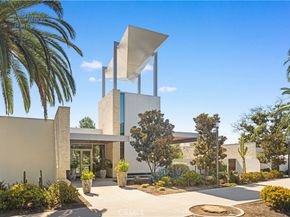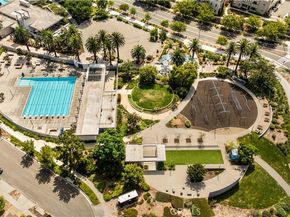Corner-lot luxury home in Beacon Park at Great Park! This 3,250 sqft residence stands proudly as the most prominent, eye-catching home on the street, with a grand, wide front entrance and abundant natural light. It features 5 bedrooms and 5.5 baths, each with its own en-suite. A standout feature is the first-floor private suite, ideal as a secondary master with sitting room, bedroom, and full bath—perfect for guests or multi-generational living. Another first-floor bedroom offers flexible use as an office, gym, or guest suite. Upstairs, the main master and additional bedrooms provide ample family space, plus a spacious balcony with views of the Bosque trail. Set on a 5,283 sqft lot, the home boasts a beautifully landscaped backyard. The interior includes a gourmet kitchen with high-end appliances, a large center island with a built-in wine cooler, and luxury tile floors extending to the California Room—perfect for entertaining. Thoughtful upgrades such as an epoxy-coated garage floor, plantation shutters, and enhanced tile flooring on the first level further elevate the home’s comfort and elegance. Energy-efficient design keeps the home comfortable year-round. Enjoy 1.8-mile Bosque trails, parks, and recreational amenities, with top-rated schools within walking and biking distance—Beacon Park K–8 and Portola High. The community is evolving with world-class amenities under development, including sports fields, library, museums, botanical garden, artificial lakes, and an open-air theater. This home combines luxury, functionality, and lifestyle in the heart of Great Park—truly a standout opportunity.












