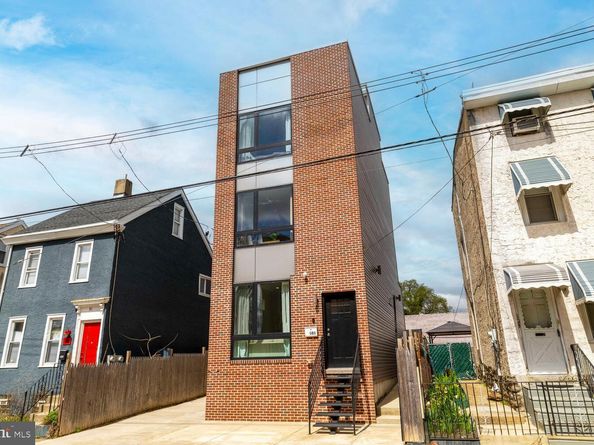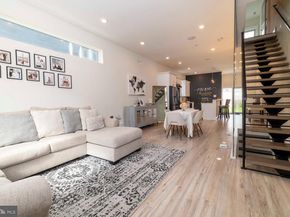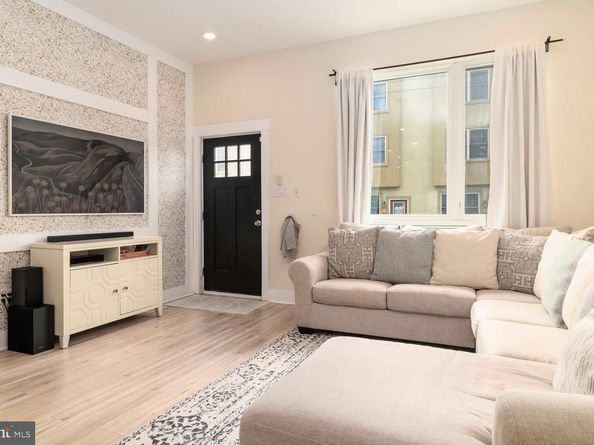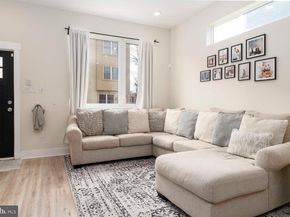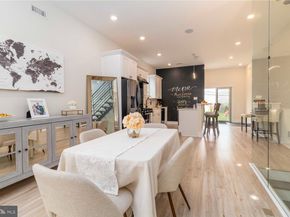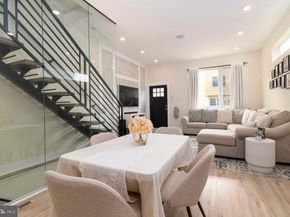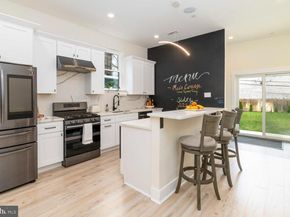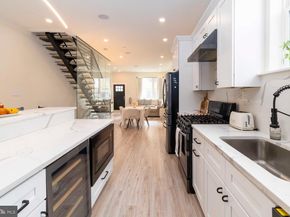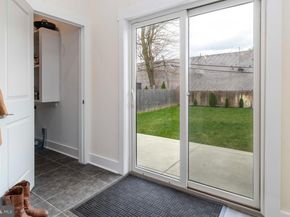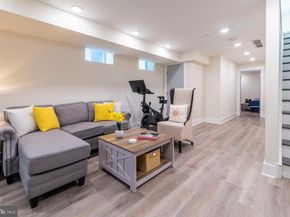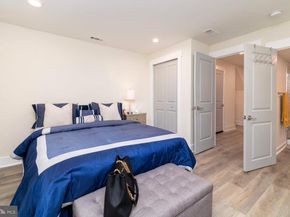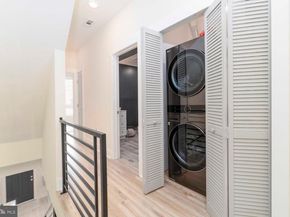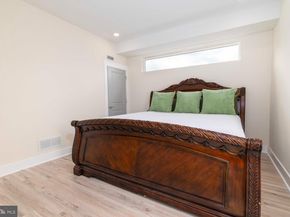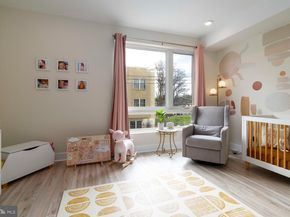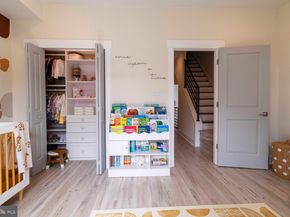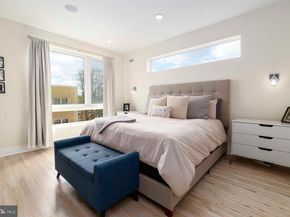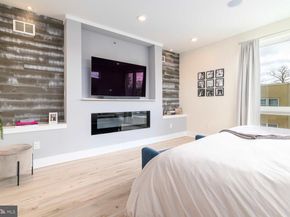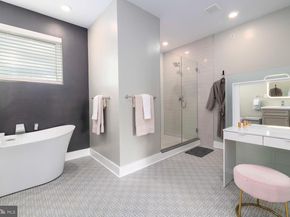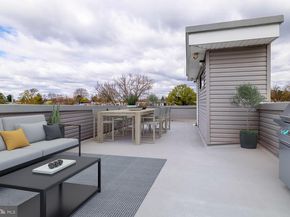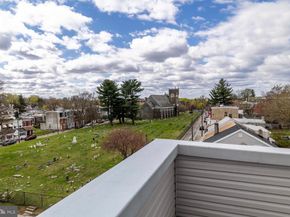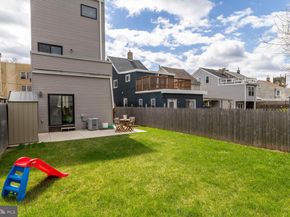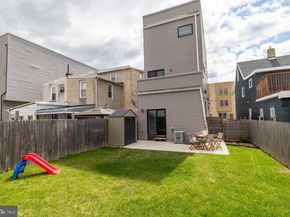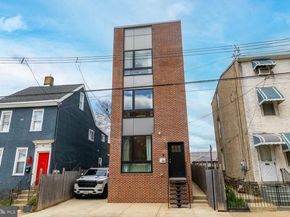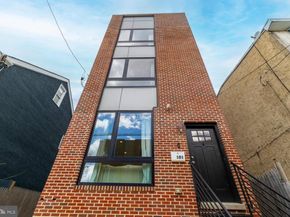Don't miss this opportunity! This home qualifies for special financing for qualified buyers - less than $22,000 to purchase, under $3,800 monthly payment! Welcome to 101 E Phil Ellena Street — where sleek design meets cozy living, and every detail invites you to stay a little longer. This stunning 4-bedroom, 3-bath detached dream home isn’t just a place to live—it’s a place to love (especially when you factor in the remaining TAX ABATEMENT). With driveway parking, a sprawling backyard, and a rooftop deck that feels like a treehouse retreat in the sky, this home is a rare find in the heart of Mt. Airy. Step inside, and you’re greeted by sunlight streaming through oversized windows, bouncing off the light hardwood floors and filling the open main level with warmth and energy. The vibe is fresh and modern, thanks to thoughtful touches like a board and batten accent wall, and sleek recessed floor lights that dance along the base of the glass-encased floating staircase (yes, it’s as cool as it sounds). The kitchen is a true showstopper with crisp white shaker cabinets, luxe Samsung black stainless steel appliances, and quartz countertops that sweep seamlessly up the backsplash. A two-tier island (hello, breakfast bar for 3+) anchors the space like it was made for Saturday morning pancakes and wine-and-cheese nights with friends. Slide open the back door and you’re in your very own urban oasis—a massive, flat backyard just begging for garden beds, a fire pit, string lights, or jungle gym and sandbox. Downstairs, the finished lower level offers a whole extra zone for living or lounging. There’s a stylish wet bar, a cozy bonus room perfect for movie nights or playdates, and a guest suite complete with a full bath and standout funky tilework. On the second level, you'll find two bright and airy bedrooms—one with its own private balcony, the other features a thoughtful custom closet—and a sleek hall bathroom, plus a laundry closet right where you need it. But the third level? That’s all primary suite magic. Think: sun-drenched bedroom with a gas fireplace, a jaw-dropping, floor to ceiling custom walk-in closet, and a spa-like bathroom that’s practically begging for a bubble bath. Soaking tub? Check. Double vanity with LED-lit mirrors? Absolutely. Giant rainfall shower? Of course. Just outside the suite, there’s a convenient wet bar so you can pour a drink before heading up to your private rooftop deck. Whether you're sipping morning coffee above the treetops or winding down with a glass of wine under the stars, this sky-high escape is the cherry on top. With pre-wired speakers throughout and a Ring doorbell to keep things secure, this home is equal parts smart and stylish. Tucked just a block from Germantown Avenue, you’re moments from local cafés, eclectic shops, and neighborhood favorites. Downtime Bakery and Zsa's Ice Cream will be your new regular spots! Plus, you’ve got the charm of Chestnut Hill and the buzz of Manayunk both within easy reach. 101 E Phil Ellena Street is more than a home—it’s your next adventure. Schedule your tour today and see it for yourself. And six+ years remaining in the TAX ABATEMENT make this a truly special opportunity.












