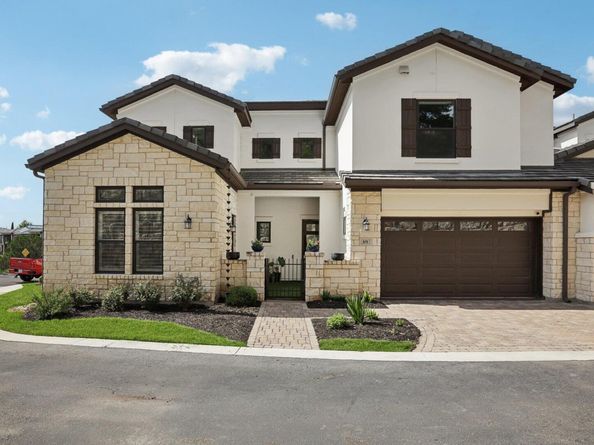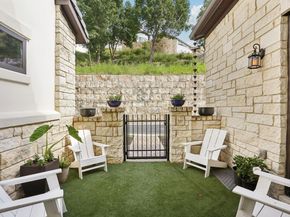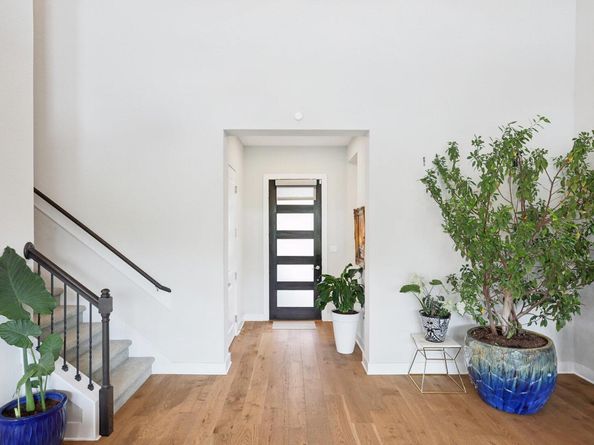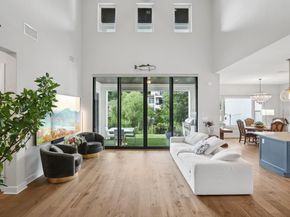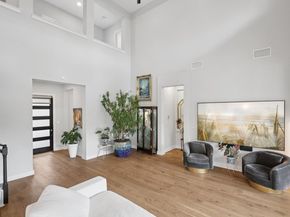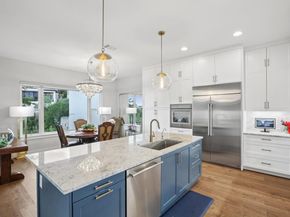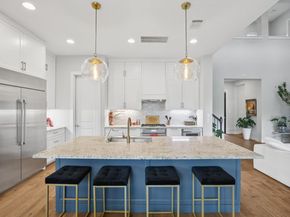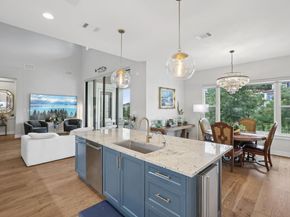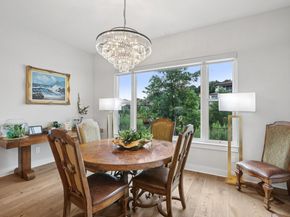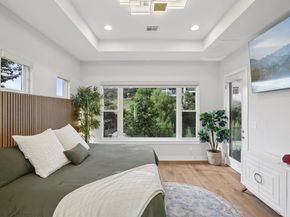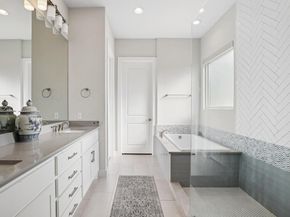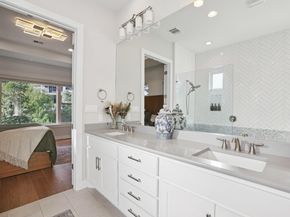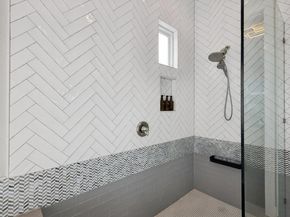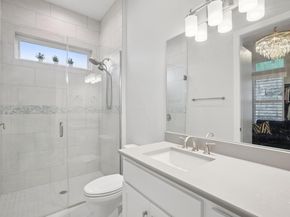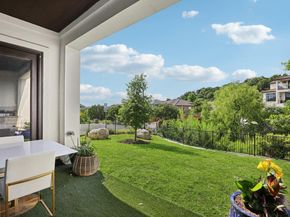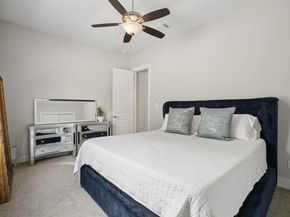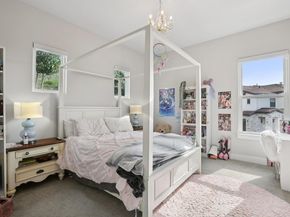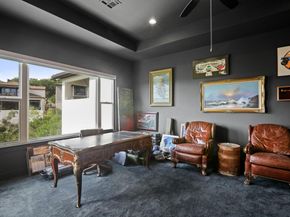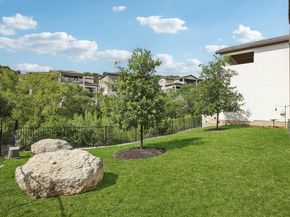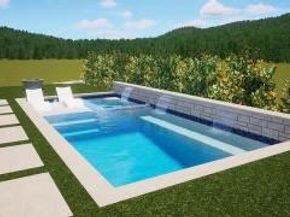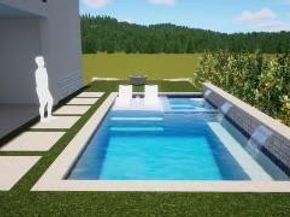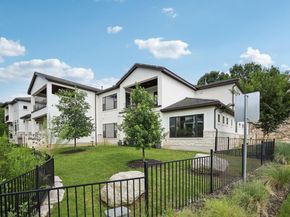CARE FREE LAKE LIFE AT ITS FINEST! Discover exceptional Hill Country living in this beautifully designed 3,000 sq ft condominium—built and feels like a detached home—on a desirable corner lot just a one-minute walk to the Rough Hollow Yacht Club, Marina, and fitness center. Located within the gated Lake Ridge subdivision in Rough Hollow, this rare gem seamlessly blends luxury, comfort, and convenience.
A welcoming private courtyard at the front adds inviting, versatile outdoor space. Inside, soaring vaulted and high ceilings enhance an open, airy feel.
The main level boasts a gourmet chef’s kitchen, featuring floor-to-ceiling solid wood cabinetry, premium Thermador appliances, and an oversized island ideal for entertaining. Adjacent, the primary suite offers a serene retreat with a spa-inspired bath—complete with a soaking tub, walk-in shower, and custom walk-in closet. Hardwood and tile flooring throughout adds warmth and durability.
A detached casita with its own entrance provides flexible space for guests, a home office, or a studio.
Upstairs, discover two additional bedrooms, a full bath with dual vanities, and a spacious media room—perfect for movie nights or casual lounging—with a covered porch overlooking the Hill Country. Enjoy motorized electric blinds throughout, offering seamless light control and smart-home convenience.
Indoor-outdoor living shines with a covered patio off the living room—fully equipped with a built-in grill—and a covered balcony upstairs, perfect for soaking in the scenic views. The private backyard, one of the only in the community, is approved for a pool—ideal for pets, play, or entertaining.
As part of Rough Hollow, you’ll enjoy an exceptional “lock-and-leave” resort lifestyle, with exclusive access to world-class amenities: marina access, resort-style pools including a lazy river, paddleboards, kayaks, sports courts, trails, fine dining, and a year-round activities director.












