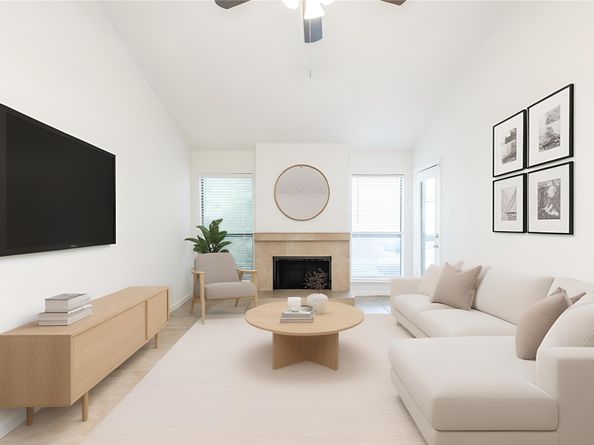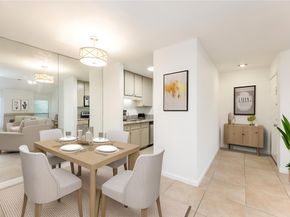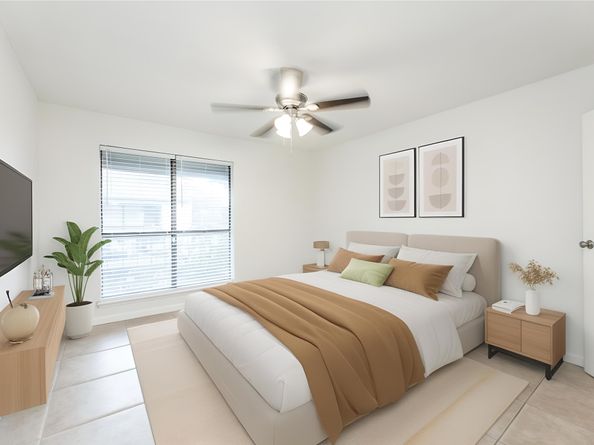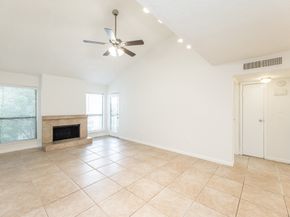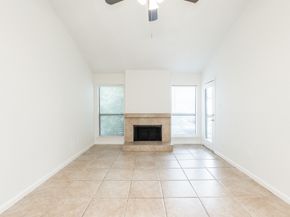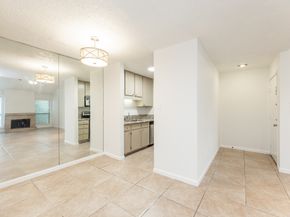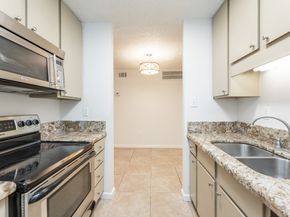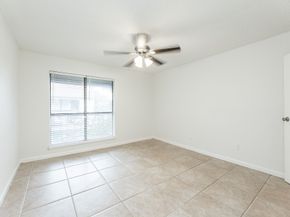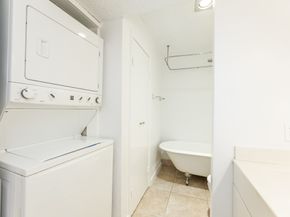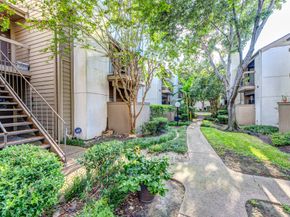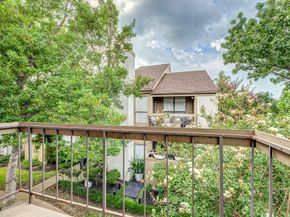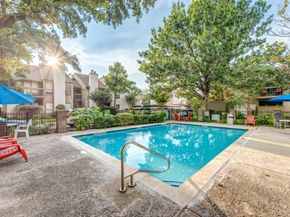Welcome to this meticulous maintain 1-bedroom, 1-bathroom unit in the highly sought-after gated Idlewood community, featuring three pools, two tennis courts, BBQ pits, and a clubhouse. The unit boasts a private patio, spacious living room, and a walk-in closet. Tile flooring throughout, no carpet, for easy maintenance and effortless cleaning, fresh paint (2025), gorgeous marble counter top, stainless steel appliances including a refrigerator, dishwasher, stove, microwave, along with a washer and dryer. The monthly HOA covers water, sewer, trash, and assigned covered parking, as well as roof, foundation, and exterior maintenance. Located near the 1.75-acre Woodchase Park, which offers a children's play area, dog park, water misting features, community garden, public art, and fitness space. Convenient location, surrounded by groceries and restaurants. Enjoy easy access to Beltway 8, Westpark Tollway, Highway 59 and I10. NEVER FLOODED. Schedule your private showing today!












