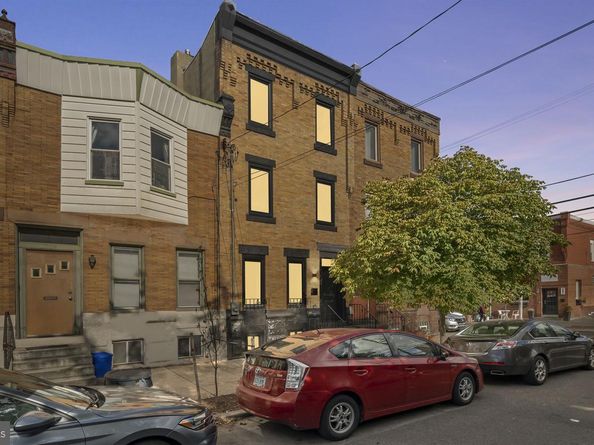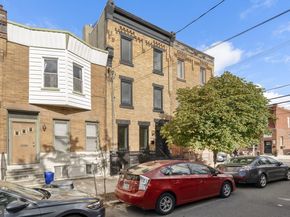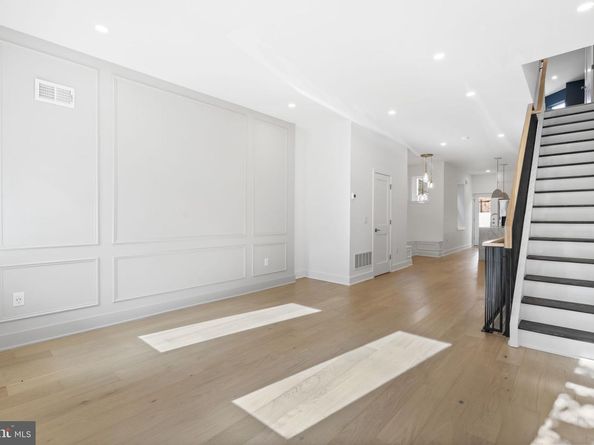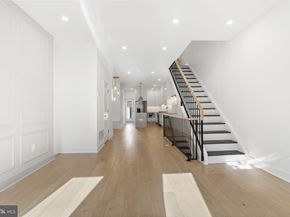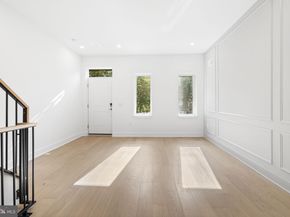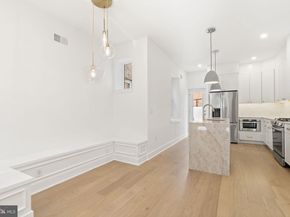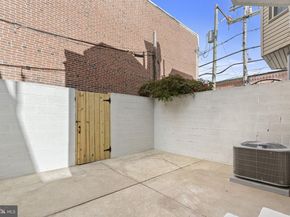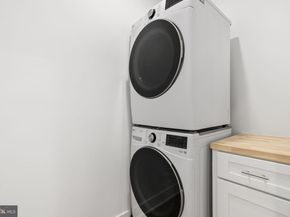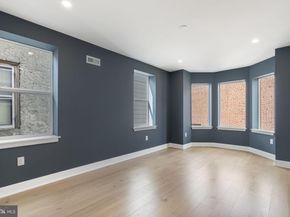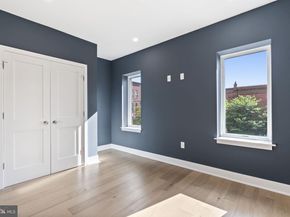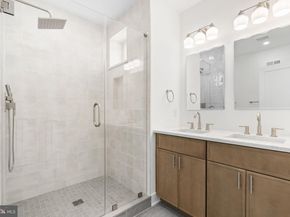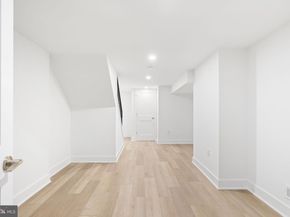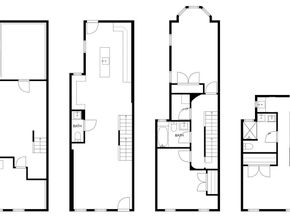Welcome to 1002 S 25th Street, a masterfully reimagined rowhome in the heart of Graduate Hospital. This fully renovated, four-level home blends historic charm with thoughtful design and modern upgrades—offering approx. 2,000 SF of finished space, a spacious backyard, and a 10-year tax abatement for long-term savings.
Step inside to a bright, open living area featuring custom millwork, wide-plank white oak flooring, and a sleek metal/wood stair railing. The main level flows into a stylish dining space with a built-in bench and a showstopping designer kitchen—complete with custom white Fabuwood cabinetry, Taj Mahal quartz waterfall island, brushed brass fixtures, LG appliance package, built-in coffee bar, and undercabinet + pendant lighting.
Upstairs, find two spacious bedrooms with built-in closets and a full bath featuring a large soaking tub and warm champagne bronze finishes. The third-floor primary suite boasts a private spa-like bath, dual vanity, rain shower, and layered tile selections—plus a custom accent wall and tons of natural light.
Additional highlights:
Wet bar with wine fridge on the top floor
Finished basement with rec room, storage, and laundry area
Designer powder room with checkerboard tile and navy wall treatment
Large rear yard with privacy fencing, built-in planters, and garden space
Smart home features: Ring camera, keypad entry, USB-C outlets, dimmers, and solid-core doors throughout
Located just minutes from Rittenhouse Square, Schuylkill River Trail, University City, top dining, and parks—this home offers the perfect blend of luxury, space, and walkability in one of Philly’s most desirable neighborhoods.












