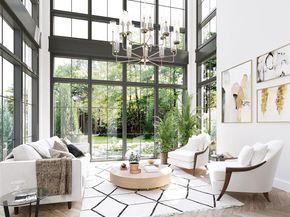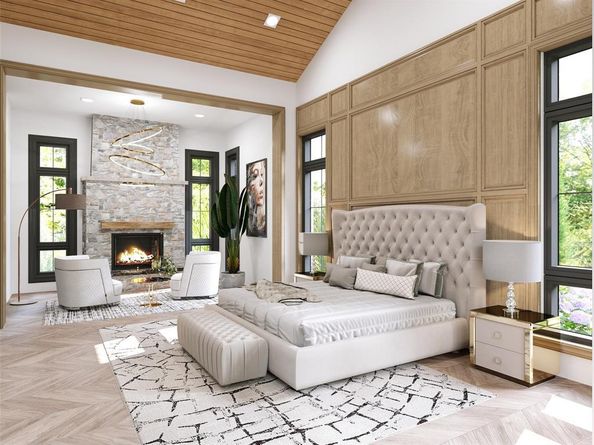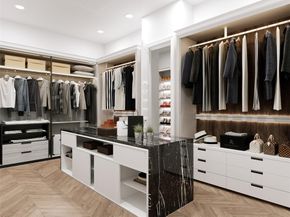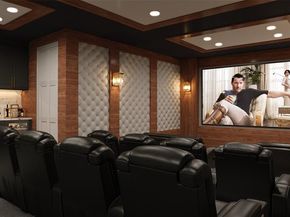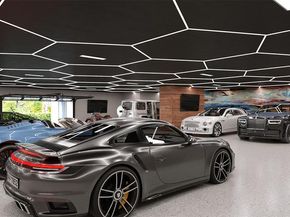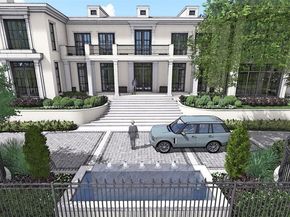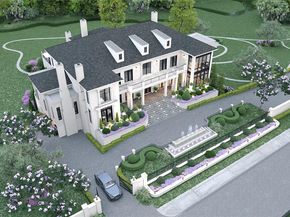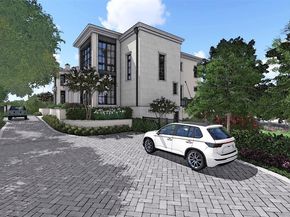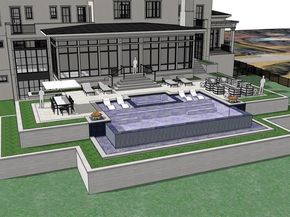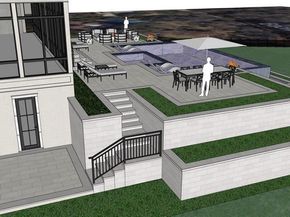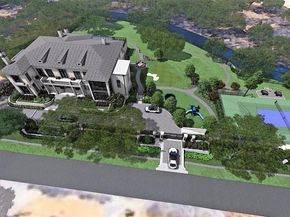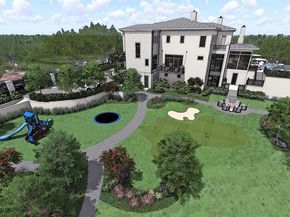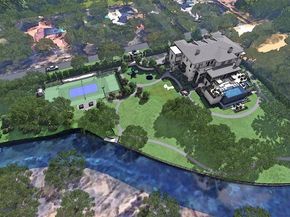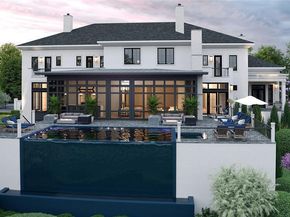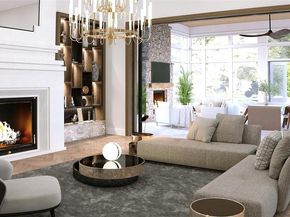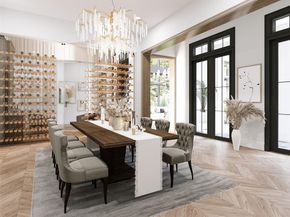Construction
- Roof: Metal
- Year Built: 2025
- Year Built Details: New Construction - Incomplete
- Architectural Style: Contemporary/Modern
- Construction Materials: Concrete, Frame
- Exterior Features: Attached Grill, Balcony, Barbecue, Basketball Court, Built-in Barbecue, Covered Patio/Porch, Fire Pit, Gas Grill, Rain Gutters, Lighting, Outdoor Grill, Outdoor Kitchen, Outdoor Living Center, Private Entrance, Private Yard, Putting Green, Sport Court, Tennis Court(s)
Features
- Fencing: Back Yard, Fenced, Front Yard, Full, Gate, High Fence, Masonry, Metal, Perimeter, Privacy, Rock/Stone, Security, Wrought Iron
- Other Structures: Tennis Court(s)
- Patio And Porch Features: Covered, Deck, Enclosed, Front Porch, Patio, Rear Porch, Screened, Side Porch, Terrace, Other
- Pool Features: Heated, In Ground, Infinity, Outdoor Pool, Pool/Spa Combo, Private, Water Feature
- Waterfront Features: Creek
- Waterfront: Yes
Measurements
- Lot Features: Acreage, Cleared, Corner Lot, Landscaped, Lrg. Backyard Grass, Many Trees, Oak, Sprinkler System
- Lot Size Acres: 2.21
- Lot Size Area: 2
- Lot Size Source: Public Records
- Lot Size Square Feet: 96,616
- Lot Size Units: Acres












