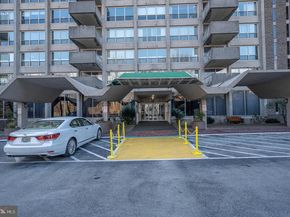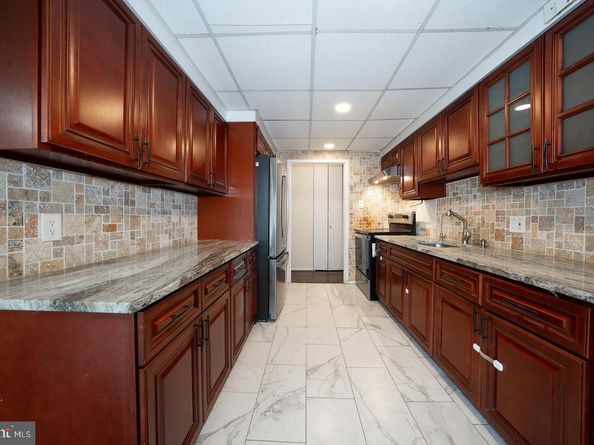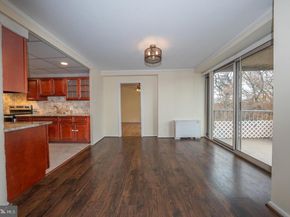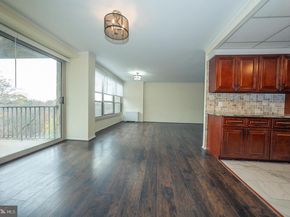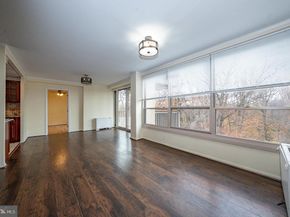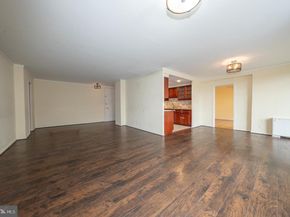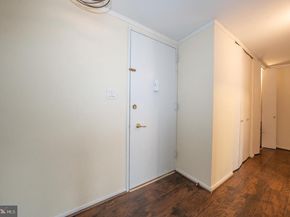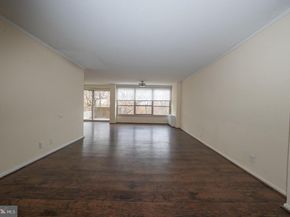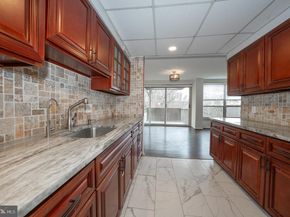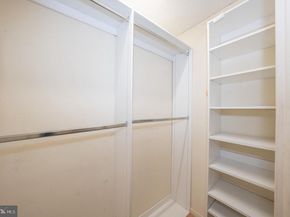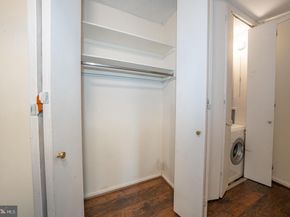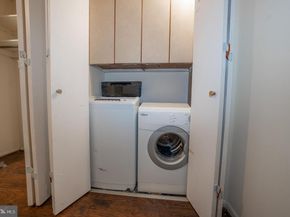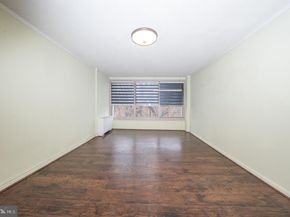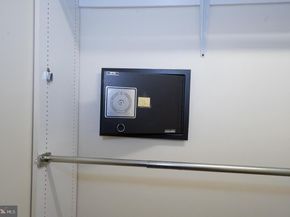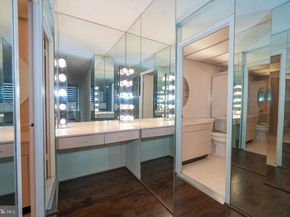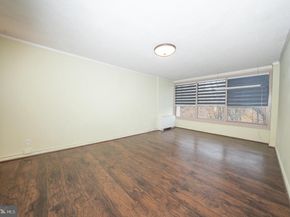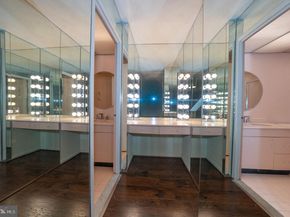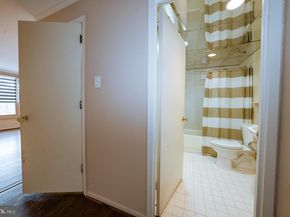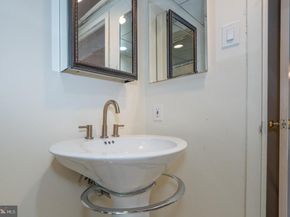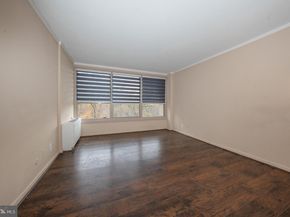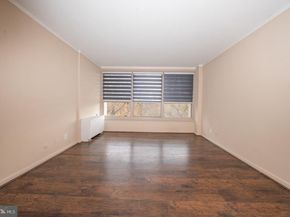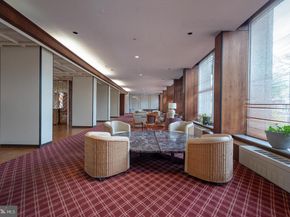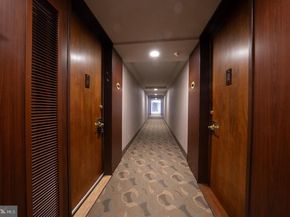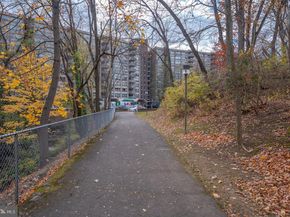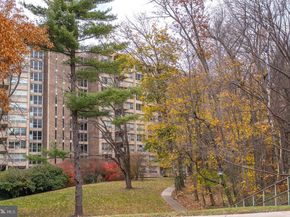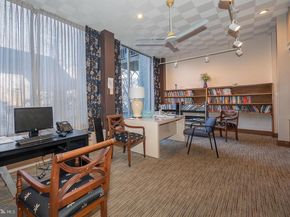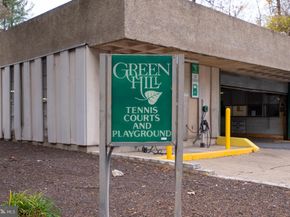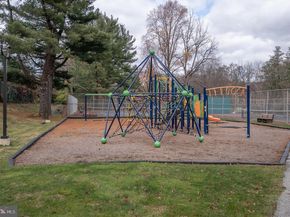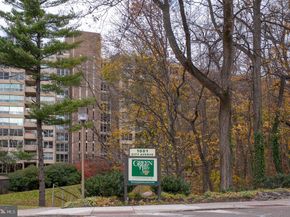Luxury Living at The Greenhill – Spacious 3 Bed, 3 Bath Condo with Modern Upgrades, Private Balcony, and Resort-Style Amenities
Welcome to this beautifully updated 3-bedroom, 3 full bath condo on the 10th floor of the East Building at The Greenhill Condominium—a luxury condo on the main line. Located in the award-winning Lower Merion School District, this bright and spacious home offers a perfect blend of comfort, elegance, and convenience.
Step inside to discover a warm and welcoming living and dining area filled with natural light and accented by new hardwood flooring. Enjoy morning coffee or evening relaxation on your private balcony with serene, tree-lined views—your own peaceful escape high above the bustle.
The remodeled kitchen features modern stainless steel appliances and updated cabinetry—ideal for preparing meals or entertaining friends. The primary bedroom suite is generously sized estimated to be roughly 300sq feet, with a large walk-in closet and updated private bath with a walk-in shower. The second bedroom includes its own original en-suite bath, while the third bedroom, located just off the dining room, makes a perfect guest room, home office, a kids bedroom or even a cozy sitting area. A third full bathroom with a shower adds even more flexibility. Laminated floors throughout.
A dedicated laundry room with a new washer and dryer and extra closet space ensures effortless daily living. The unit also includes one deeded indoor parking space for added comfort and security.
At The Greenhill, you’ll enjoy a carefree, all-inclusive lifestyle with utilities covered—water, electricity, heating, and air conditioning are all included. Forget about mowing lawns, shoveling snow, or worrying about HVAC or roof repairs. Here, you can focus on enjoying life.
This full-service gated community offers exceptional amenities, including:
24/7 doorman and concierge
Fitness center
Outdoor swimming pool
24/7 Indoor swimming pool
Children’s playground
Community lounges and social rooms
Four outdoor tennis courts
Basketball courts
Biking area
Storage
Scenic view overlooking Indian creek
And much more!
Ideally situated in the heart of Wynnewood, you're just minutes from Overbrook station (1 stop away from Center City) premier shopping, dining, and easy access to Center City Philadelphia.
Experience relaxed, luxurious living—bring your vision and personal touch to make this home your own.
The Greenhill Condos provide a Shuttle Service to main nearby food shopping centers, as well as Overbrook Train Station.












