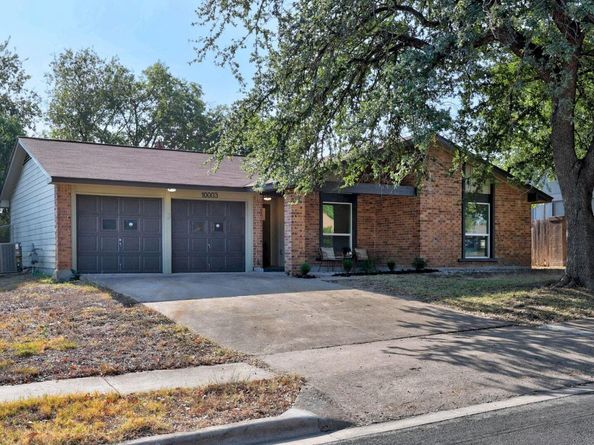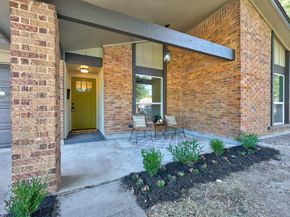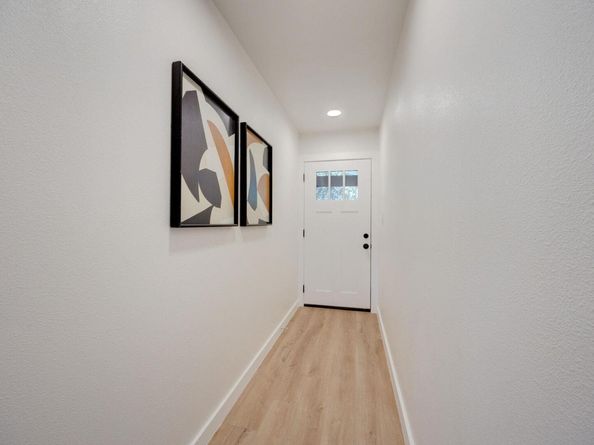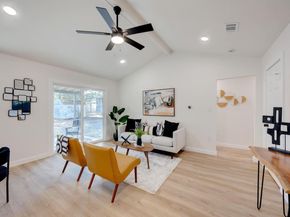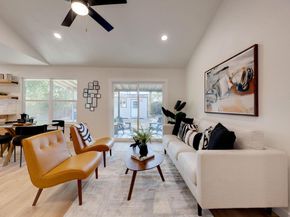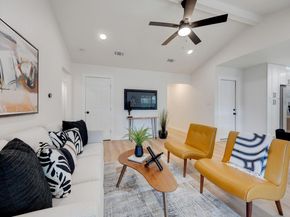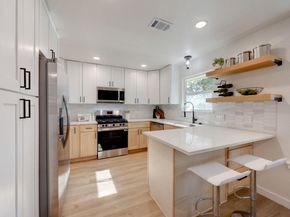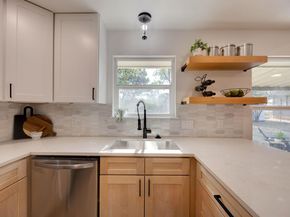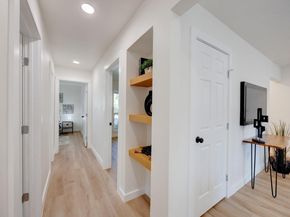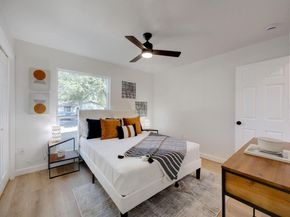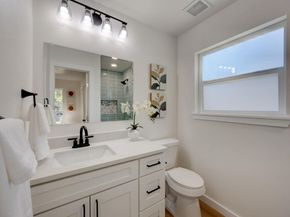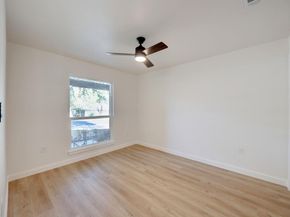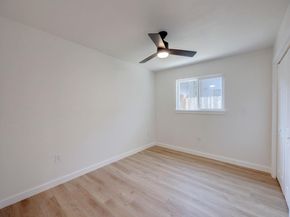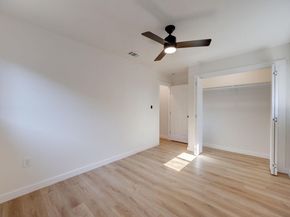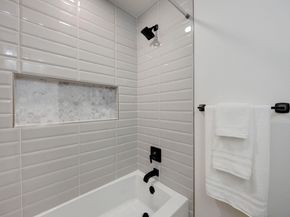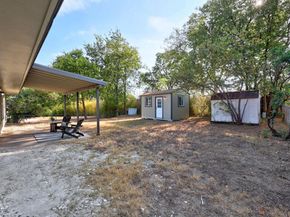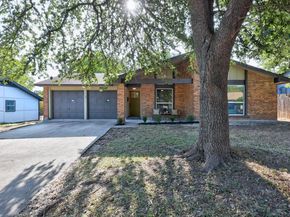Nestled in the heart of Austin, Texas, discover this beautiful fully remodeled home. Enjoy all new low maintenance vinyl flooring, new interior and exterior paint, new energy efficient lighting, all new doors, new hardware, new ceiling fans throughout, Nest thermostat, all new windows and sliding door to the back yard, and more! Within the living room, experience vaulted ceiling, complemented by the charm of a beamed ceiling, creating an airy and expansive atmosphere above. The brand-new kitchen is a culinary haven, featuring quartz countertops that provide a luxurious and durable surface for meal preparation, stainless steel appliances and shaker cabinets that offer a blend of classic design and modern functionality, and a backsplash that adds a touch of elegance and easy maintenance. The kitchen further benefits from a kitchen peninsula and a kitchen bar, providing ample space for casual dining and entertaining. The ensuite bathroom, attached to one of the bedrooms, offers privacy and convenience. In the bathroom, find a new vanity with quartz counter and custom designed shower, that presents a sleek design. Three more bedrooms with a second fully remodeled bathroom, and lots of natural light, make this a perfect space. The property includes a patio, perfect for enjoying the outdoors. The fenced backyard provides a secure and private space for relaxation and recreation. The property benefits from a shed, ideal for storing tools and equipment. A two-car garage provides for vehicles. With its ranch style and open floor plan, this four-bedroom, two-bathroom home welcomes you to a life of comfort, convenience and convenient location. Just minutes to The Domain, major employers, Q2 Stadium, plus a quick drive to Downtown Austin. It's hard to find such a wonderful home in this price point and location!












