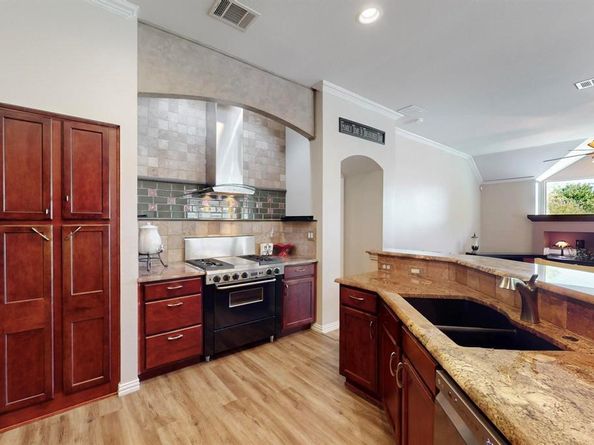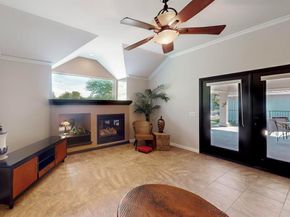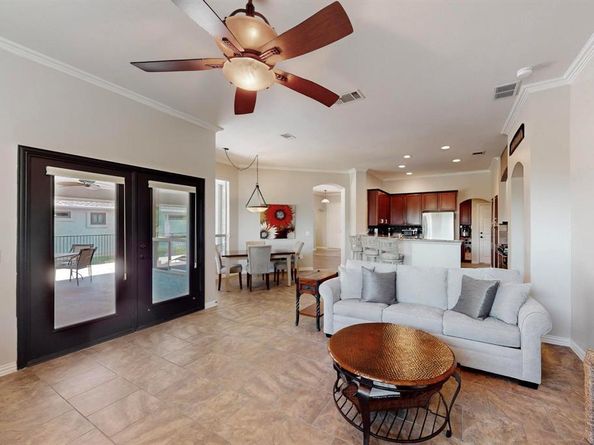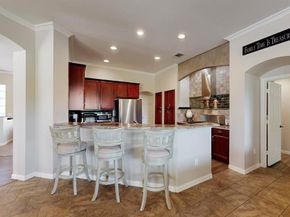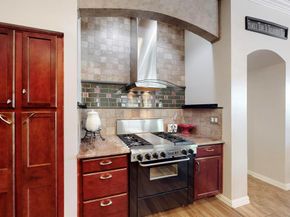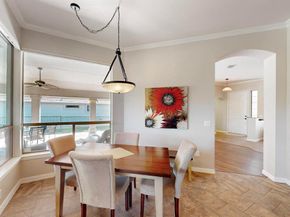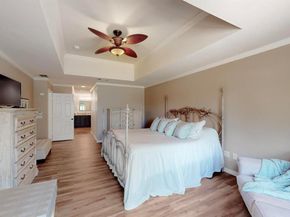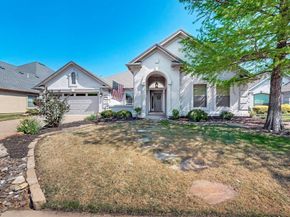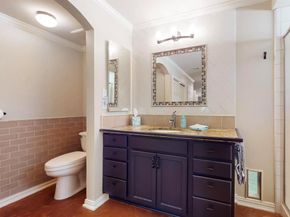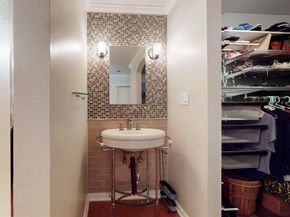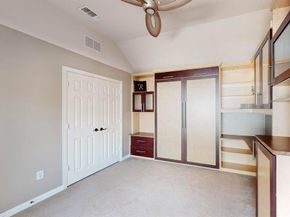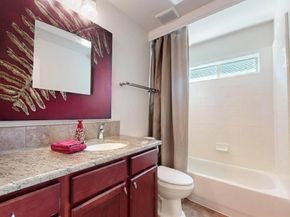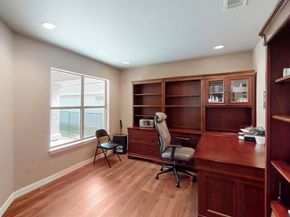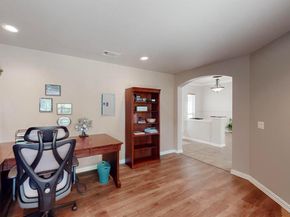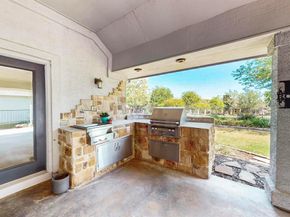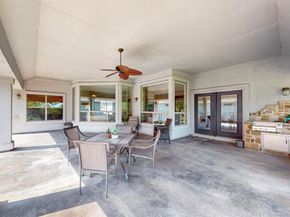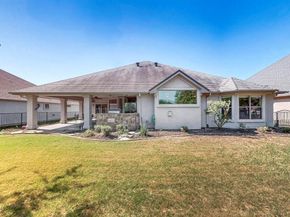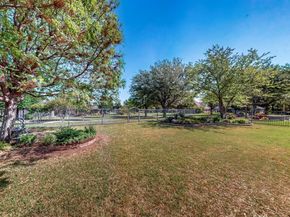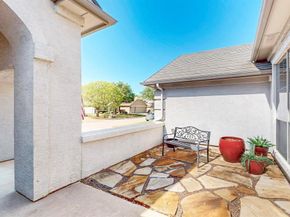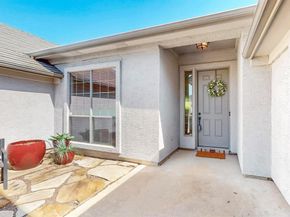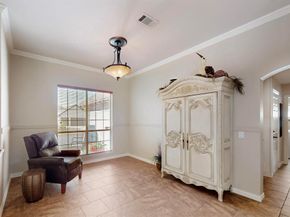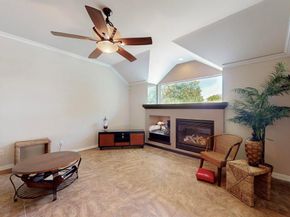Discover the charm and comfort of this beautifully upgraded Milano floorplan, complete with a separate side golf cart garage and set on a serene greenbelt lot. This home boasts a truly one-of-a-kind steel roof with composite overlay, installed in 2009 and backed by a 50-year transferable warranty—a rare and valuable feature.
Step through the flagstone courtyard and into the thoughtfully remodeled interior. The chef-inspired kitchen features granite countertops, roll-out shelves, a Blanco sink, electric oven, gas cooktop with griddle, and a custom decorative arch with accent lighting. A high-top breakfast bar with seating makes it perfect for casual dining or entertaining.
The light-filled living room offers a cozy fireplace, ceiling fan, and seamless access to the extended covered patio, ideal for indoor-outdoor living.
The spacious primary suite includes a bay window with greenbelt views, tray ceiling, ceiling fan, heated bathroom floors, dual vanities, and two custom closets. The guest bedroom is equally versatile with a built-in desk, cabinetry, and a queen-size Murphy bed, perfect for visitors or flex space.
Step outside to your entertainer’s backyard, featuring an outdoor kitchen with sink, oversized covered patio, lush landscaping, and a fenced yard overlooking the greenbelt and walking path.
Additional highlights include a dedicated office space, laundry room with sink, 20-amp breaker box, sump pump, central vacuum system, tankless water heater (2014), and HVAC system (2023).
This home offers the ideal blend of luxury, functionality, and peace of mind—don’t miss this exceptional opportunity!












