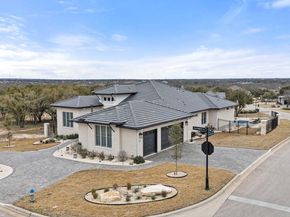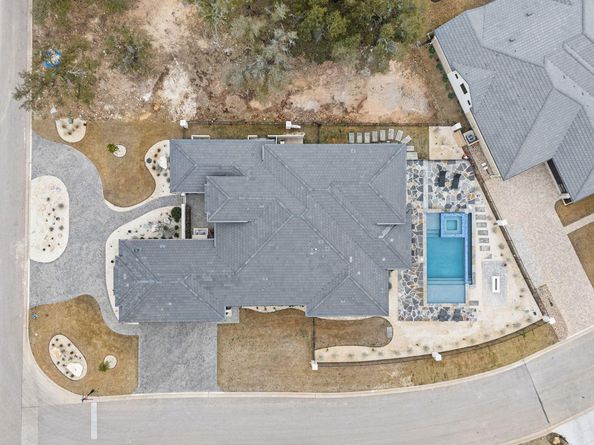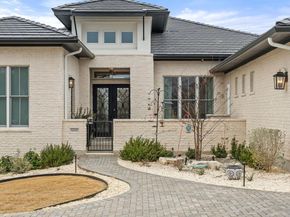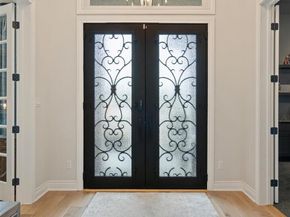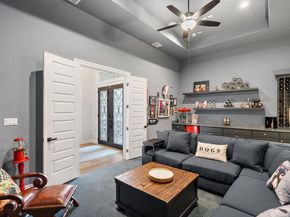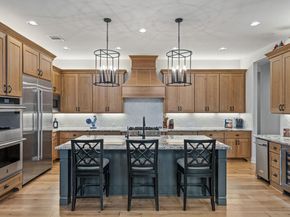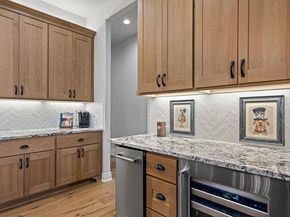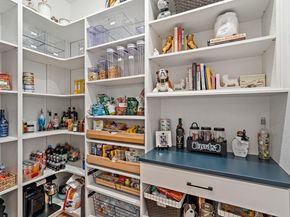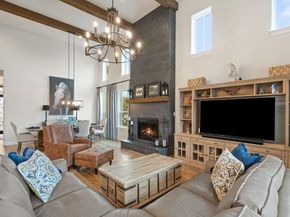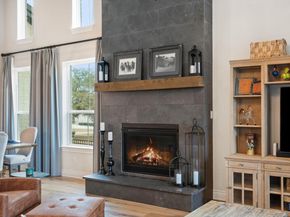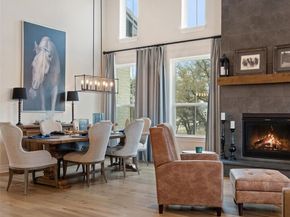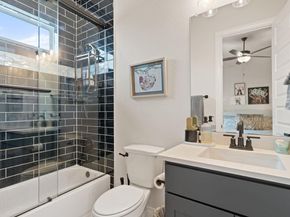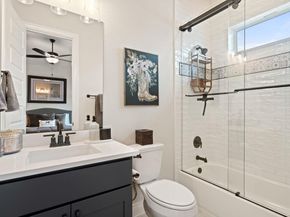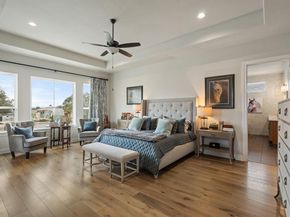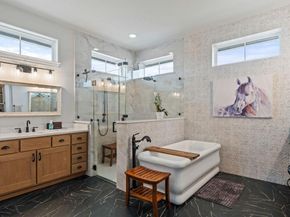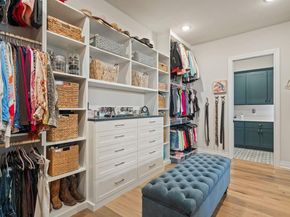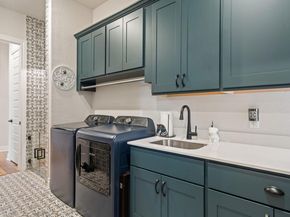Welcome to this extraordinary residence in Cimarron Hills, masterfully built with designer finishes, architectural detail, and refined selections throughout.
The gourmet chef’s kitchen is a true centerpiece with a built-in refrigerator, six-burner range, wine fridge, bespoke cabinetry, and an oversized island set on luxury wood flooring. Every element reflects thoughtful craftsmanship and high-end design.
Beyond the gated courtyard, a private gym and tranquil water feature create a serene retreat for recharging and reflection.
The primary suite offers a spa-inspired bath with a freestanding soaking tub, frameless glass shower, and a tailored walk-in closet with built-ins—your personal sanctuary for relaxation.
Step outside to an entertainer’s paradise. The masonry privacy fence surrounds a resort-style saltwater pool, heated spa, firepit, and lush xeriscaping. The covered patio with electronic sunshades allows year-round indoor-outdoor living, and the fully equipped outdoor kitchen with Coyote grill, sink, and refrigerator makes gatherings effortless.
Inside, drapery, curated lighting, and fine craftsmanship create an atmosphere of timeless sophistication. Additional highlights include epoxy-coated garage floors with mini-split A/C and built-in storage, a concrete tile roof, circle paver drive, and a large laundry room with dog wash station and pet doors.
The media room is ready for movie nights with upgraded padding, surround sound, built-ins, and a beverage fridge, while a Generac backup generator offers peace of mind in any season.
Cimarron Hills amenities include tennis and pickleball courts, a full fitness center, clubhouse dining, and the Jack Nicklaus Signature Golf Course with social, sport, and golf memberships available.












