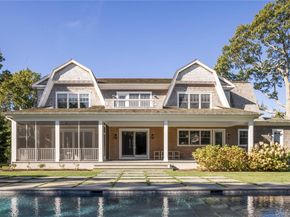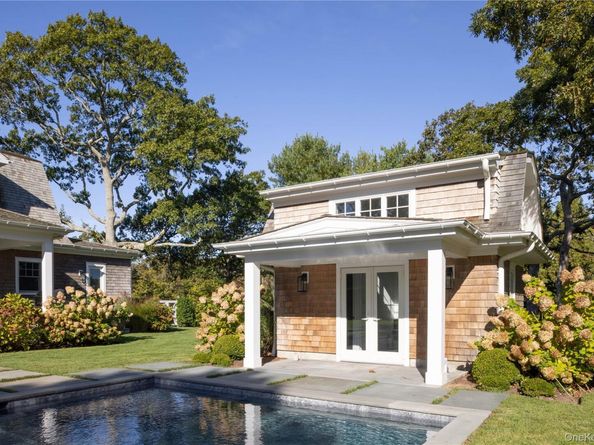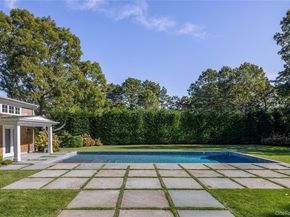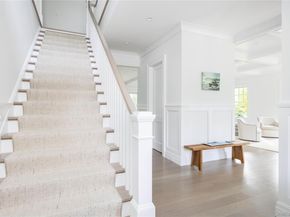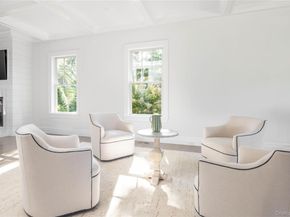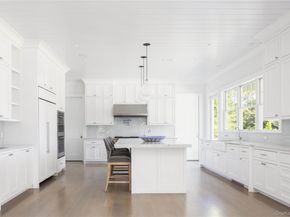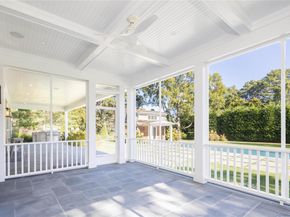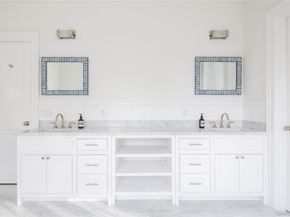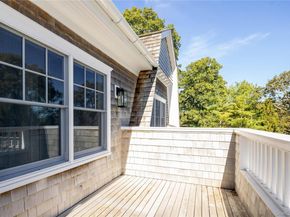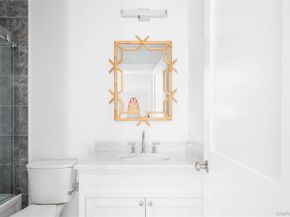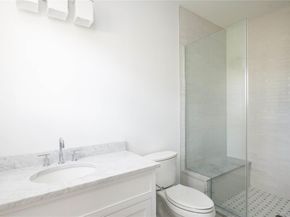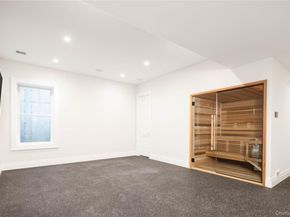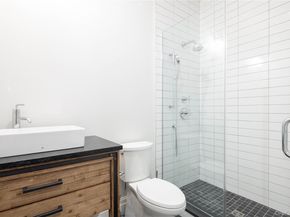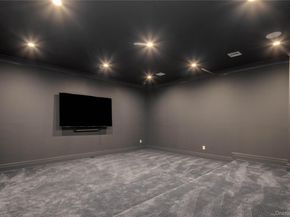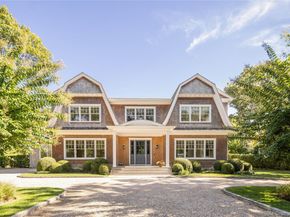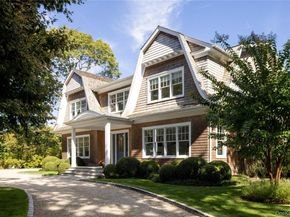In the heart of Westhampton Beach Village, discover an exquisite shingle-style Hamptons estate, blending timeless architecture and design with modern sophistication. Set on a stunningly landscaped acre, this 7,000± sq. ft. residence spans three levels of finely crafted living, offering both striking entertaining spaces and lux private retreats.
Coffered ceilings and wide-plank white oak flooring welcomes you into sunlit interiors, where clean architectural lines and a refined neutral palette create an atmosphere of coastal elegance. The kitchen, a culinary showcase, features Sub-Zero, Wolf and Miele appliances, anchored by an oversized Carrara marble island. Multiple living areas flow effortlessly indoors and out, highlighted by ceiling height and walls of glass, flooding the home with natural light. Designed with versatility in mind, the home is equally suited for informal gathering or grand-scale entertaining.
The private quarters include five gracious ensuite bedrooms, each offering generous proportions and refined finishes. The primary suite is a sanctuary unto itself, complete with spa-like bath and private sun terrace overlooking the grounds. The expansive lower level, with soaring 10’ ceilings, is designed for recreation and relaxation. A state-of-the-art gym with full bath, sauna, spacious media lounge and theatre create the ultimate Hamptons retreat experience.
Outdoors, a private oasis. An 18’ x 44’ heated saltwater gunite pool, bluestone patio, outdoor kitchen and screened porch provide the perfect backdrop for summer entertaining. All enhanced by the pool cabana and fire pit with the privacy of exquisite mature landscaping.
The home is enhanced with a full home generator, advanced technology, including integrated security and Wi-Fi enabled climate control, offering ease, comfort, and peace of mind.
100 Griffing Avenue redefines Hamptons luxury—a rare offering, pairing architectural distinction with the coveted convenience of Westhampton Beach Village.












