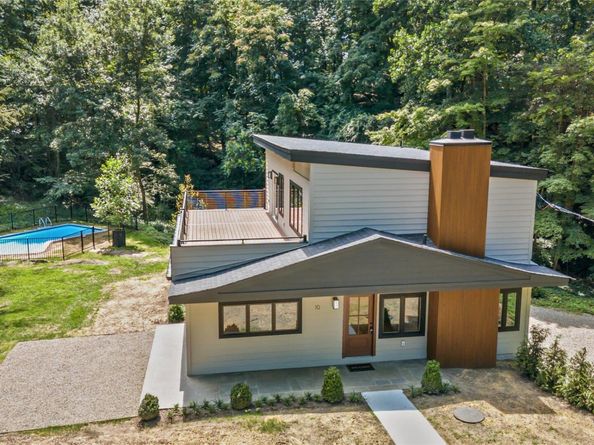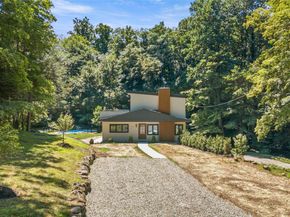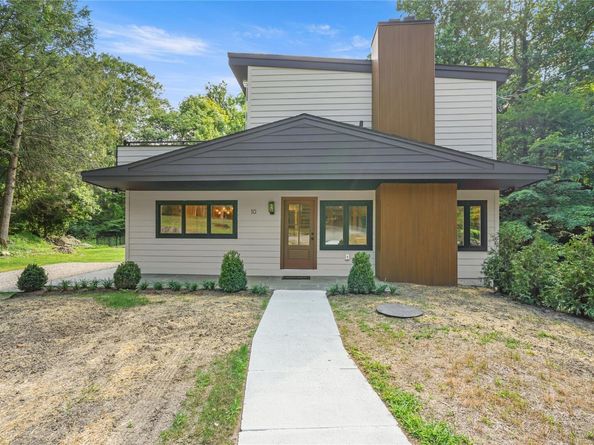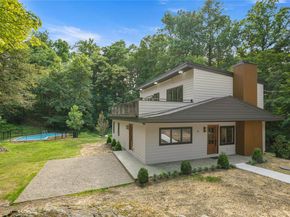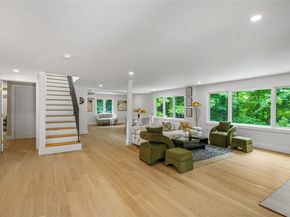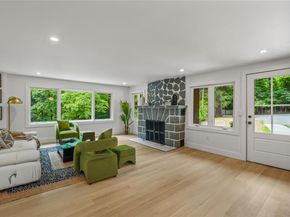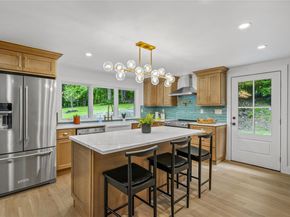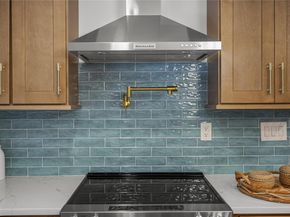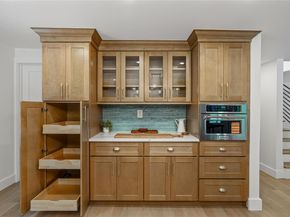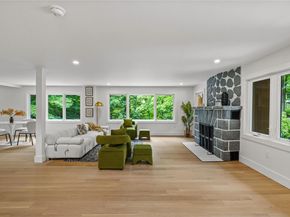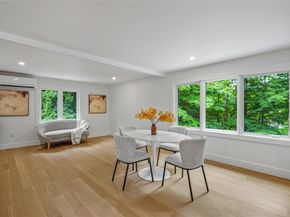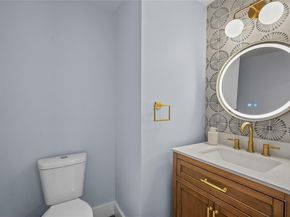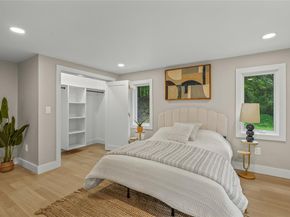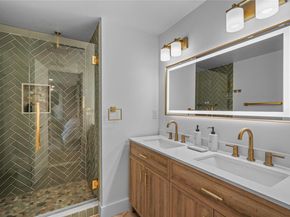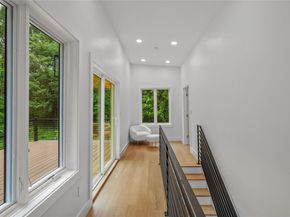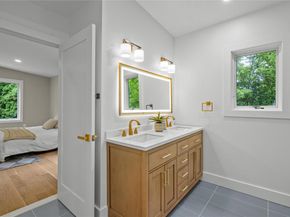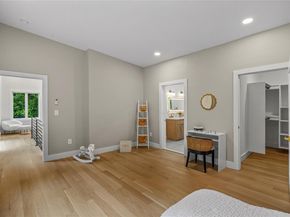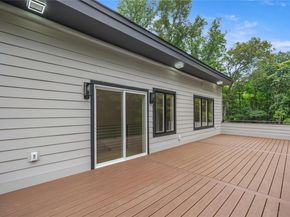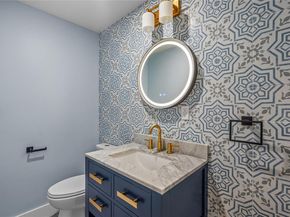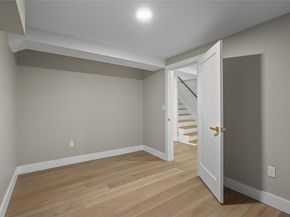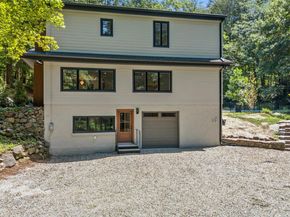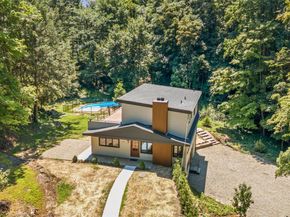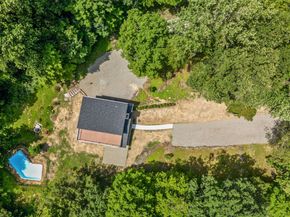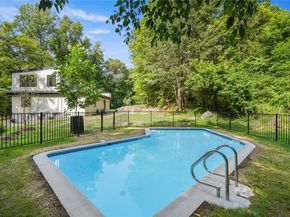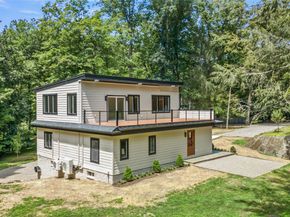The only thing that stayed the same in this totally renovated Croton-on-Hudson home is the address.
Tucked away on a private road and surrounded by the natural beauty of the Hudson Valley, this 3 bedroom, 4 bathroom home has been totally reimagined with impeccable taste and offers the ultimate blend of serenity and convenience.
Bathed in natural light and redesigned with comfort and sophistication in mind, this move-in ready home offers modern finishes, energy-efficient systems, and flexible living spaces—all just minutes from Metro-North, shops, parks, restaurants and the Hudson River. This is modern living at its best.
Step inside and you'll be instantly welcomed by natural light streaming through all-new Pella windows, enhanced by sleek modern lighting, and an open-concept design that creates a seamless flow between living, dining and entertaining spaces. The show-stopping chef’s kitchen features quartz countertops, KitchenAid stainless steel appliances, a pot filler, and a pull-down spray faucet—perfect for cooking and entertaining. The spacious first-floor primary suite offers comfort and convenience with a luxurious en-suite bathroom and a customized closet. A wood-burning fireplace adds warmth and charm to the main living space and a guest half bath finishes out this level.
Upstairs there are 2 spacious bedrooms with a Jack and Jill bathroom and well-thought-out closet space. Access the Trex deck overlooking a professionally landscaped backyard and heated inground pool—your own private retreat, perfect for entertaining or relaxing in style.
The finished lower level adds incredible flexibility, featuring a dedicated laundry room with extra storage, an additional half bath, and two bonus rooms—perfect for a home office, gym ……one room has direct access from the driveway, ideal for remote work or clients.
Peace of mind comes standard with a new septic system, well pump and sleeve, new water storage tanks and upgraded 200 Amp electric service. This home is as efficient as it is elegant.
*New roof and siding *Energy-efficient dual mini-split systems for heating & cooling *All new Pella windows *LED, anti-fog bathroom mirrors *Trex deck *Heated in-ground pool, enclosed by a new safety fence *Extensive fresh professional landscaping *Private, well-maintained road *serene, peaceful setting immersed in nature.
Don’t miss your chance to own a like-new home in one of Westchester’s most charming river towns.












