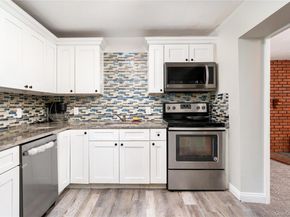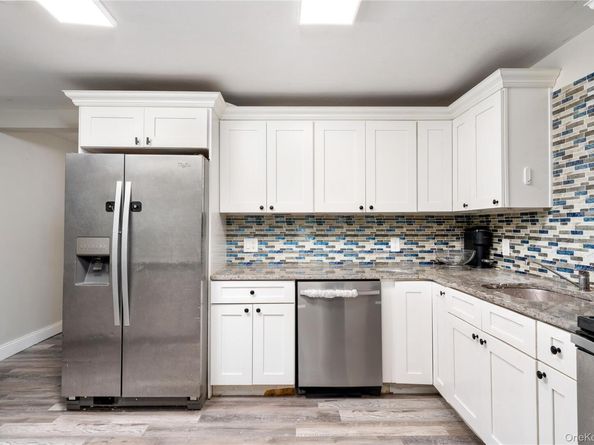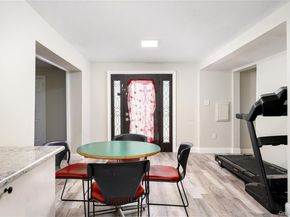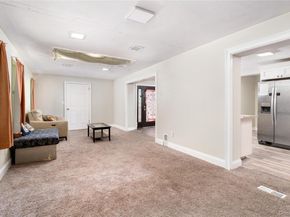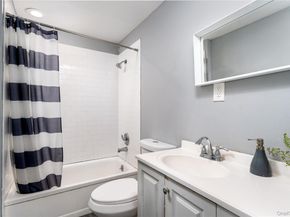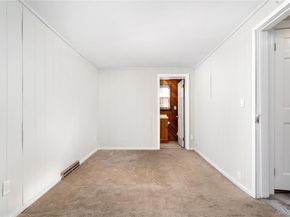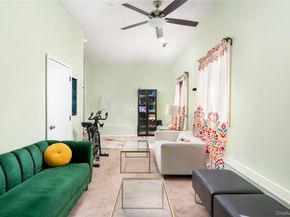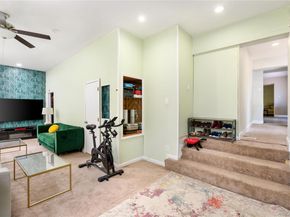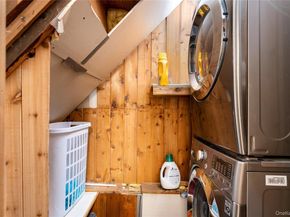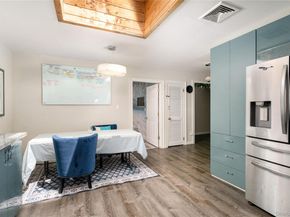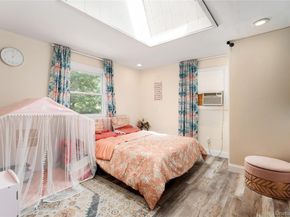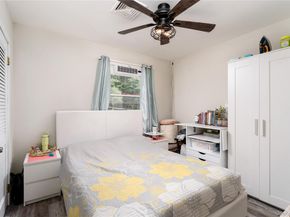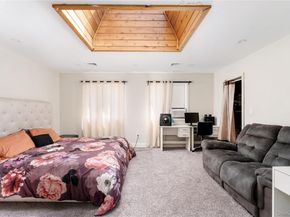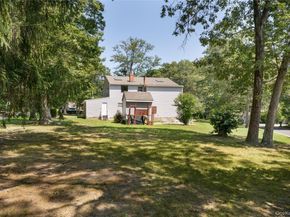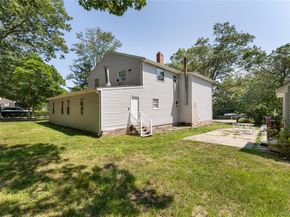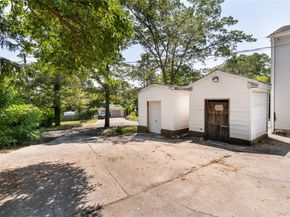Welcome to this expansive colonial offering over 3,200 sq. ft. of flexible living space—ideal for today’s lifestyles, including multigenerational living, work-from-home needs, or those seeking room to grow. Featuring 5 bedrooms and 4 full baths, the home delivers generously sized rooms, multiple gathering areas, and a layout that easily adapts to your vision—whether for extended living, guest space, or potential income-producing possibilities (buyer to verify).
The updated kitchens offer modern finishes, ample cabinetry, and great flow for everyday living and entertaining. Fresh paint and laminate flooring provide a clean, contemporary feel throughout, while abundant natural light enhances the warmth and character of each space.
Enjoy peace of mind with significant improvements already completed, including a roof approximately 5 years young, siding with foam insulation (about 2 years), new soffits and gutters, a 1-year-old water heater, a 2-burner heating system, and ductwork already in place for future central air. Set on a large corner property, the outdoor space offers plenty of room to relax, entertain, or enhance over time—plus a long street-to-street driveway providing ample on-property parking.
Conveniently located close to shopping, dining, parks, beaches, and transportation, this is a rare opportunity to own a sizable, updated home with outstanding versatility and potential. Don’t miss your chance to make this inviting property your own!












