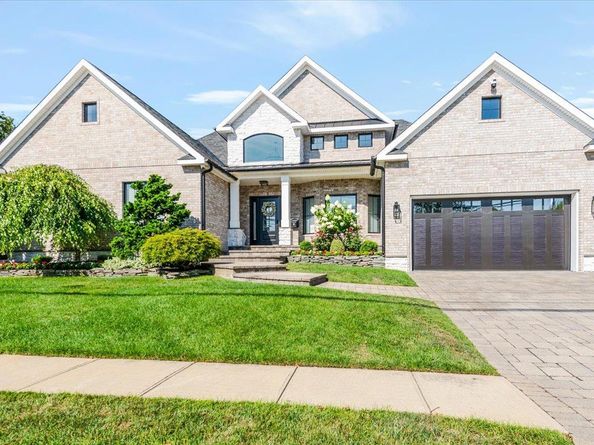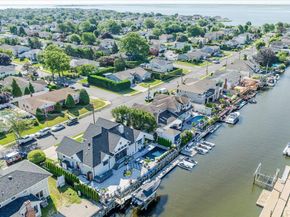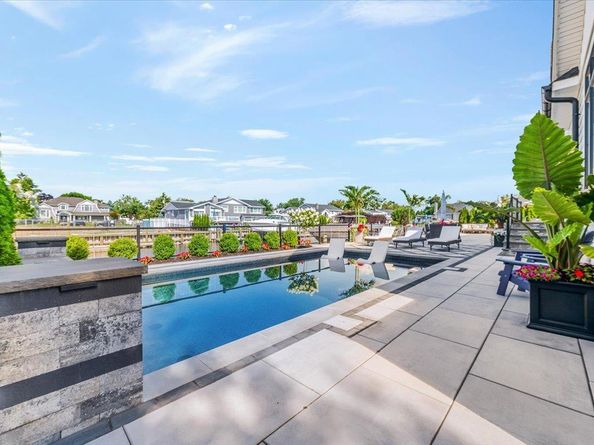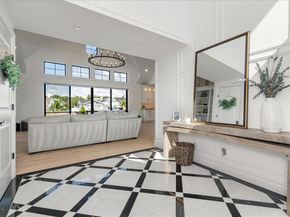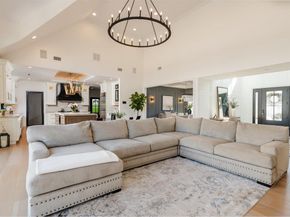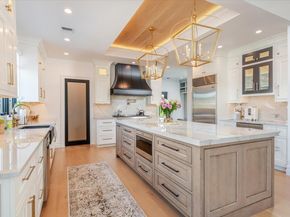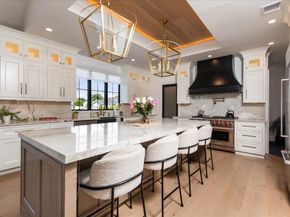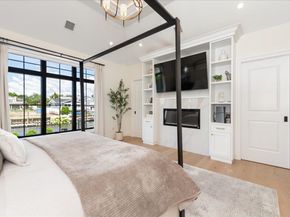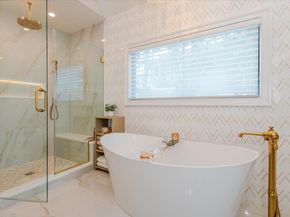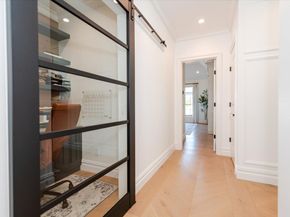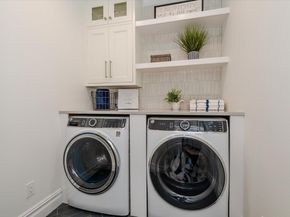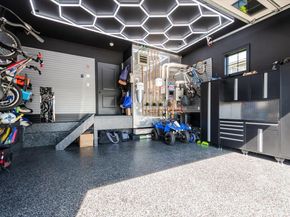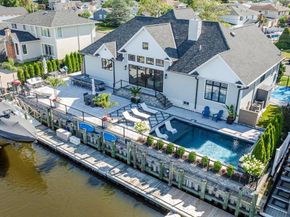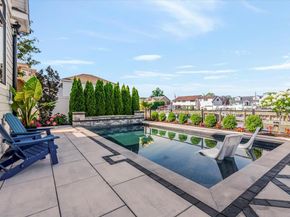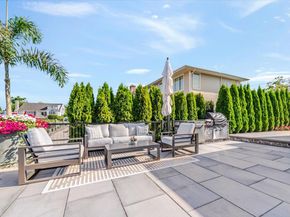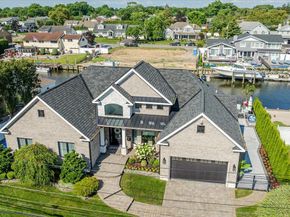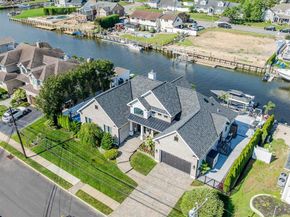A Bold Expression of Waterfront Luxury, Designed to captivate and crafted to perfection, this custom waterfront showpiece delivers an unmatched lifestyle. Walls of glass reveal uninterrupted water views, flooding the home with natural light and drama. The backyard unfolds like a private resort—featuring a shimmering in-ground salt water pool, Barbeque and Bar Area, Navy-grade corrugated bulkhead, and a boat lift for effortless access to the open bay. Inside, a Grand Entrance, rich custom millwork, the Engineered 9.5 Wood Floors and fine finishes define the Gourmet Chefs Kitchen w/Center Island, Marble Counter tops, Wolf (Stove, Professional Hood, and Microwave), Sub Zero Refrigerator, XO Bar Refrigerator, Pot Filler and Bosch Dishwasher, a Pantry, and easy access to the Mud Room, Laundry Room and Garage. This Home Offers a Whole House Water Purification System, Jelly Fish Whole House Exterior Lighting System, Central Air, Central Vac and so Much More. This Home Also Features A Wall Hung Nature Gas Heating System, On Demand Hot Water Heating System, Sold Core Doors Throughout., High Ceilings in Basement with a New Steel Beam, All New PVC Waste Line and Blown In Insulation in the Basement. The Complete Open Floor Plan, the High Ceilings with extraordinary Mill Work is Great for Entertaining. The Primary En Suite is Your Private Retreat w/2 Walk In closets, a A Designer Bath that can be yours to enjoy. This 2 Car Garage is Designed with You in mind, Epoxy Floor, Slotted Walls for easy Storage and Organization and oh so immaculate. A full basement offers endless potential for entertainment, fitness, or a private retreat. This is more than a residence—It’s a Statement...Make Your Call Today because this is Magazine Ready!!












