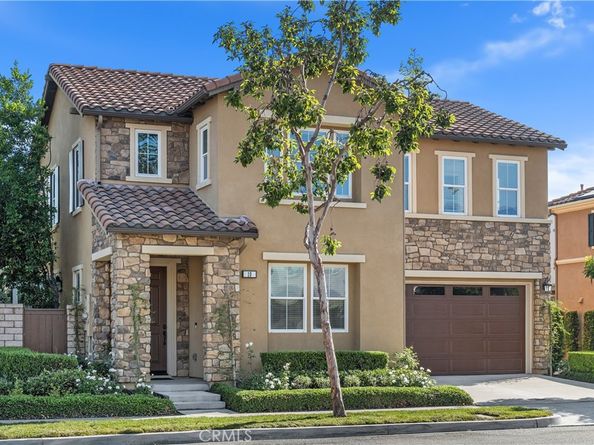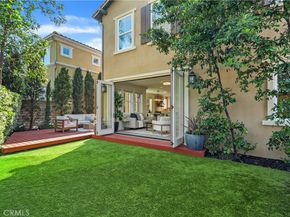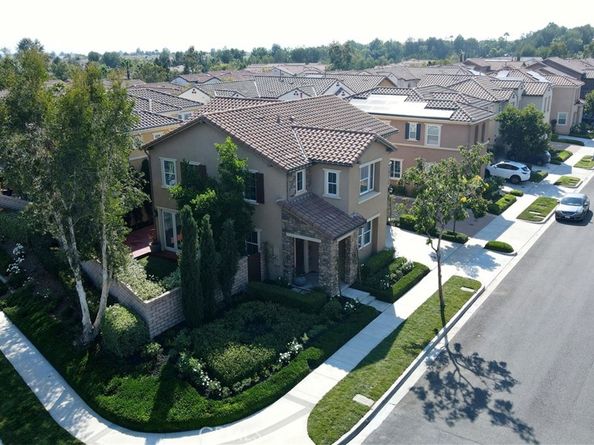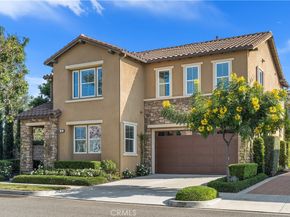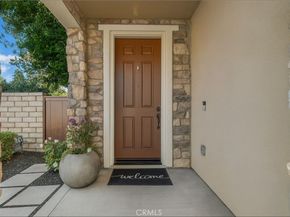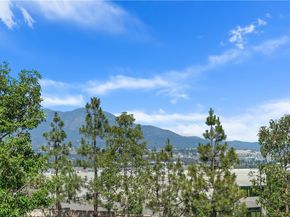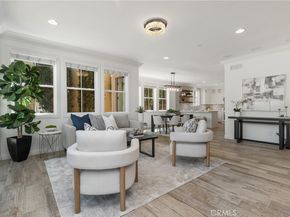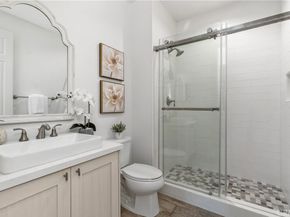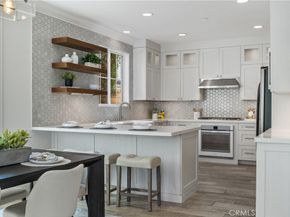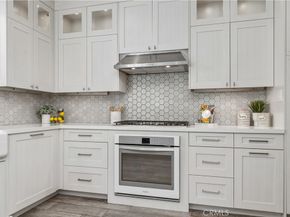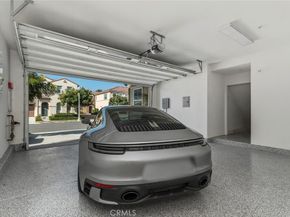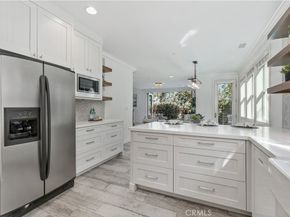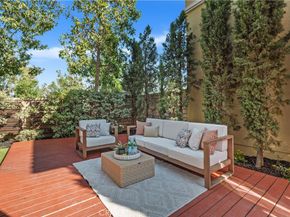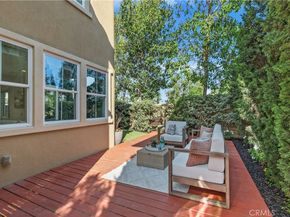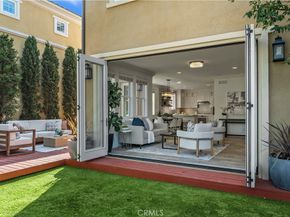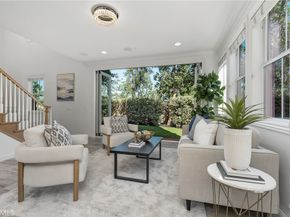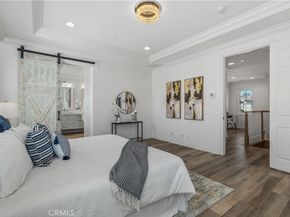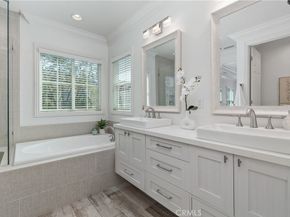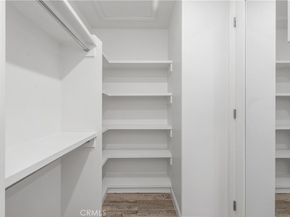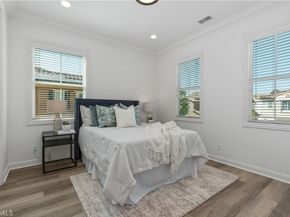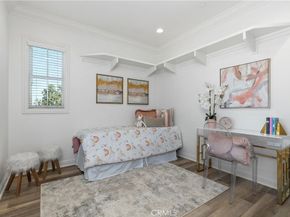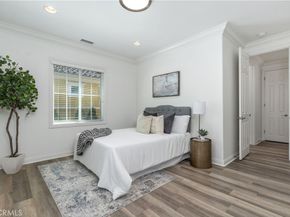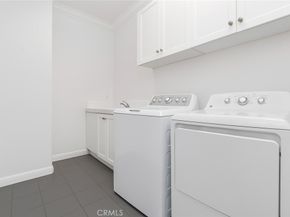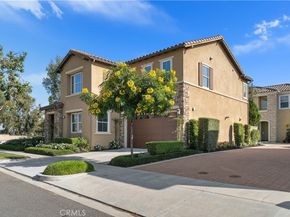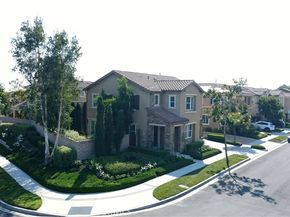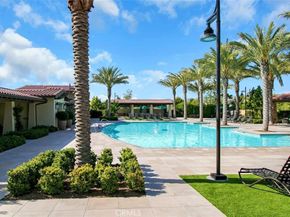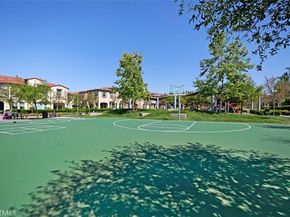Customized luxury single family home designed for seamless indoor and outdoor entertainment. Built by Toll Brothers and personally customized during construction by the current owner, a Toll Brothers executive, this one-of-a-kind home truly stands apart. One of only two true corner-lot locations in the community, it sits on a highly desirable elevated lot along a single loaded street, designed to maximize privacy, yard space, and mountain views. Move-in-ready and blending comfort and sophistication with low property taxes and no Mello Roos, the home offers up to five bedrooms (presently configured as four plus a large bonus room). A two-story foyer welcomes you into the light-filled interior, while 12-foot Andersen folding doors off the great room open to a private tree-lined yard, creating a true California-style indoor and outdoor experience. The dining area opens to the deck for alfresco meals, and the integrated surround sound system extends outdoors for effortless entertaining. The chef’s kitchen showcases luxuriously light colors with upgraded quartz countertops and premium custom cabinetry to the ceiling, soft-close drawers and doors, slide-out pantry shelves, lazy Susan corner storage, under-cabinet lighting, and an expansive buffet island ideal for casual dining. The kitchen also offers convenient direct garage access. Upstairs, the primary suite features a spa-inspired retreat with a rain shower head, frameless glass enclosure, floating cabinetry, separate soaking tub, dual vanities, quartz counters, and floor-to-ceiling designer tile. Secondary bedrooms include custom closet organizers, and the upstairs laundry room has a sink & cabinetry. Additional upgrades include crown molding on both levels, beach-inspired tile & LVP flooring, epoxy garage floor, EV charger, leased 2.4 kW solar, tankless water heater, and on-demand hot water. Residents enjoy access to three resort-style pools, a tot-lot water park, private venues, sports courts, dog parks, and over 10 acres of scenic trails connecting to Serrano Creek. Prime location near The Grove Clubhouse, Passage Park, and Promenade Park, with easy access to Foothill Ranch Towne Centre, the 241 and 133 Toll Roads, the 91, 5, and 405 freeways, and nearby airports including JSX, John Wayne, and LAX. Shopping, dining, and beaches are minutes away, with Irvine Spectrum, Fashion Island, South Coast Plaza, Newport and Laguna Beach, Dana Point Harbor, and San Clemente’s world-class surf all within easy reach.












