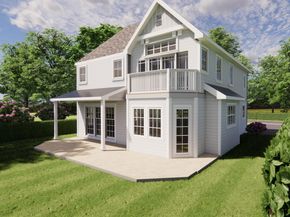Coming Soon-Reimagined Colonial in the Heart of Huntley Estates
Welcome to 10 Joyce Road, a beautifully reimagined side-hall colonial nestled in the highly sought-after Huntley Estates neighborhood of Eastchester, NY. This soon-to-be-completed residence offers the perfect blend of timeless elegance and modern convenience, thoughtfully designed for today's lifestyle.
Step into a grand two-story foyer that showcases exceptional millwork, custom cabinetry, raised paneling, crown moldings, and built-ins--setting the tone for the craftsmanship found through-out the home.
The open-concept main level is an entertainer's dream. A chef's kitchen sits at the rear of the home, complete with stainless steel appliances, a large center island with quartz countertops, designer backlash, and stylish pendant lighting. The kitchen seamlessly connects to a dedicated dining area and a paved patio, ideal for outdoor dining. Adjacent to the kitchen is spacious family room with a fireplace and access to a covered patio, creating the perfect indoor-outdoor living flow. The formal living room features a second fireplace, while a versatile den offers space for a home office, playroom, or guest room. A well-appointed powder room completes the first floor.
Upstairs, the luxurious primary suite boasts a private marble bath with a soaking tub, separate glass-enclosed shower, walk-in closet, and balcony--perfect for morning coffee or quiet reflection. Three additional bedrooms, a shared hall bath, a jack-and-Jill bath, and a convenient laundry room complete the second floor.
This home is constructed with top-of the-line finishes including Hardie board and batten siding, and a natural stone facade, custom trim, and Marvin windows and doors. Behind the walls, high efficiency fuel pumping systems ensure environmentally conscious and cost-effective heating.
Located on a quiet, tree-lined street just 30 minutes from NYC and walking distance to schools, shops, and parks. Residents enjoy access to Lake Isle Country Club.
Don't miss your opportunity to own this exceptional home in one of Eastchester's most desirable neighborhoods.












