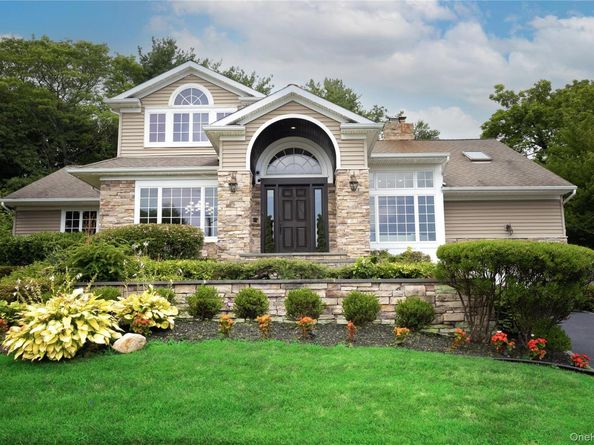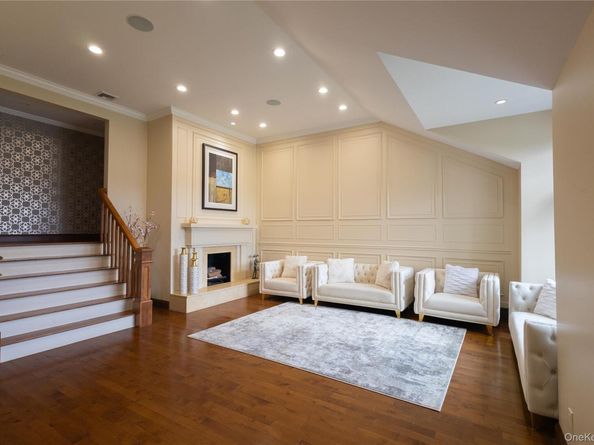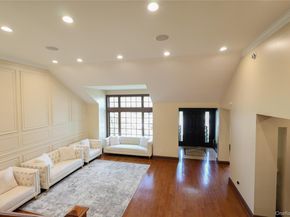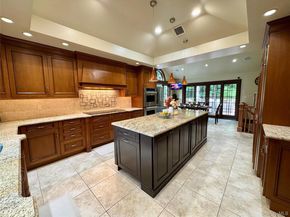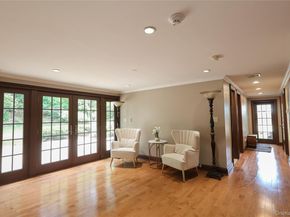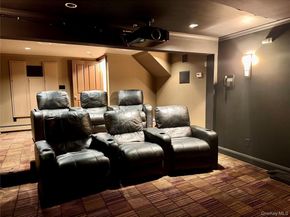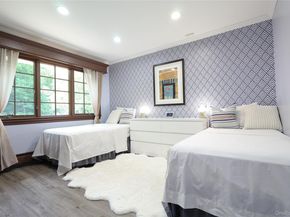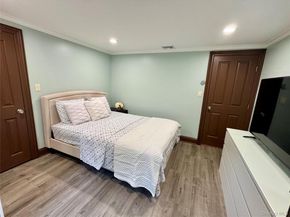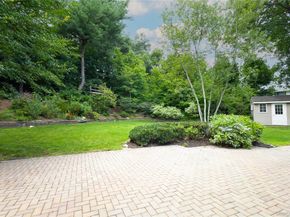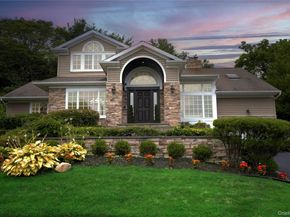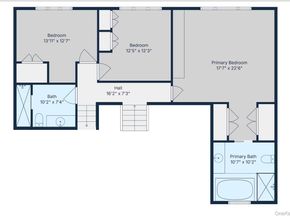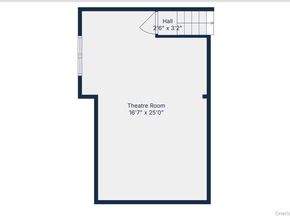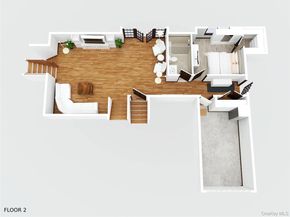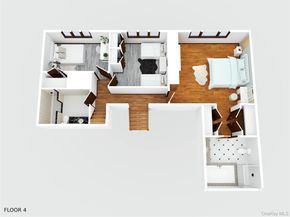LUXURY, PRIVACY, and ENTERTAINMENT — all in one exceptional home on a quiet two-home cul-de-sac in the heart of Jericho. This 5-bedroom, 4-bath residence is thoughtfully designed for families who value both comfort and connection. The heart of the home is an oversized, open-concept chef’s kitchen featuring a massive granite island, Sub-Zero refrigerator, double ovens, and two dishwashers — perfect for entertaining at scale or intimate family dinners. Unwind in your private, 9.1-channel movie theater with reclining cinema seating and a 3D projector — a rare, immersive experience you won’t find in nearby homes. The entire house is wired for sound, with built-in speakers throughout the kitchen, dining, family, and living rooms — creating seamless flow between relaxation, entertaining, and everyday living. The primary suite offers a spa-caliber escape, complete with radiant floors, a Jacuzzi tub, and a glass enclosed steam shower. Additional radiant heat extends to the kitchen and select bedrooms — all powered by an efficient 9-zone heating system. Step outside into your private entertainer’s backyard, where you’ll find a treehouse, a 100-foot zipline, built-in granite countertops on the deck for grilling and outdoor dining, and plenty of space to gather. Enjoy complete backyard privacy reminiscent of Brookville estates, with beautifully manicured landscaping and mature trees. With a fully finished basement, Tesla EV charger, and close proximity to top-rated Jericho schools, LIRR, shopping, and dining — this is not just a home, it’s a lifestyle. Welcome to 10 Hazelwood Court — where thoughtful design meets everyday joy.












