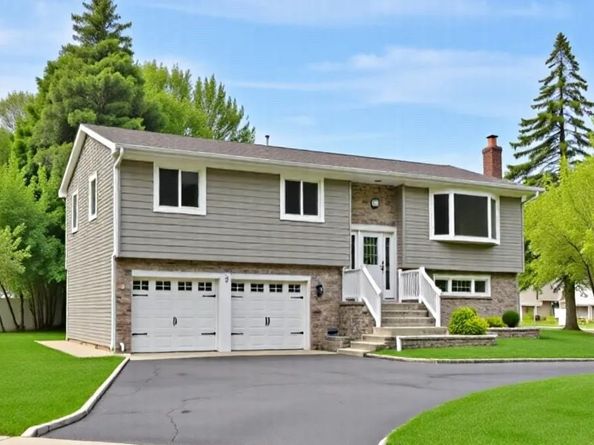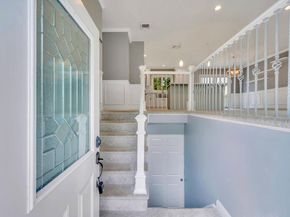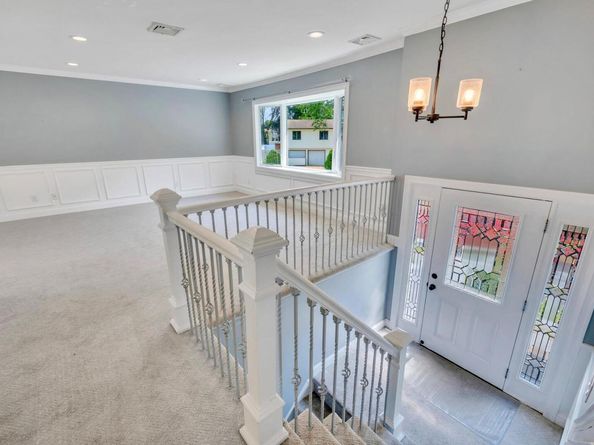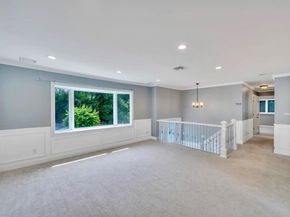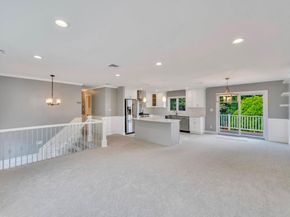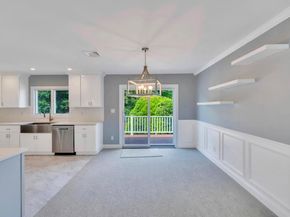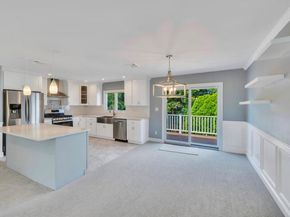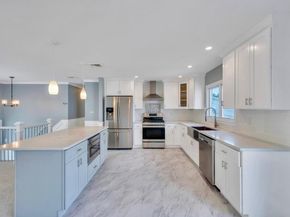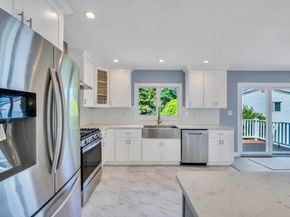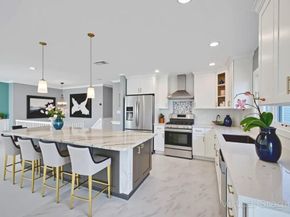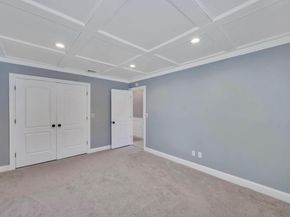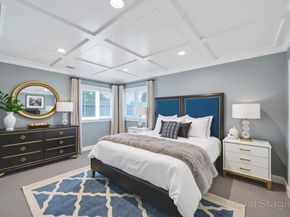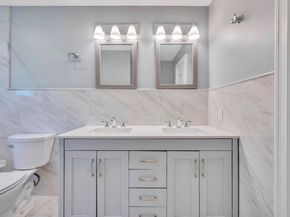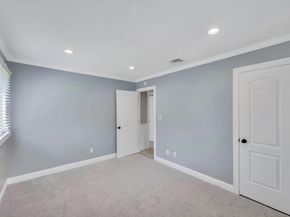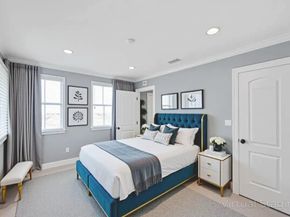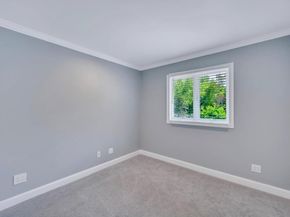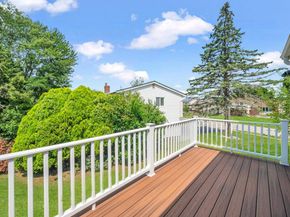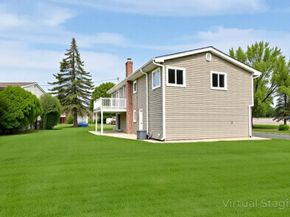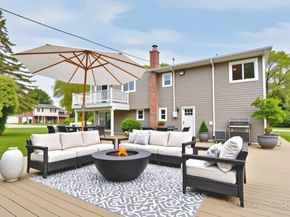Welcome to this absolutely beautiful fully renovated Hi-Ranch home, nestled on an oversized 12,980 sq ft corner lot, in the heart of Bethpage. Featuring 5 spacious bedrooms and 2 updated full bathrooms, this stunning home offers a potential mother daughter setup with proper permits.
Step inside to discover a sun drenched upper level with high ceilings, an open-concept living and dining room, elegant bay window, picture frame and crown moldings, and recessed lighting throughout. The open concept chef’s kitchen is a true showstopper with stainless steel appliances, gas stove, range, quartz countertops, white cabinetry, center island with microwave drawer, and tiled flooring. Enjoy direct access to a balcony overlooking the backyard.
The upper level also features three generously sized bedrooms with crown molding, and large closets, including a primary bedroom with coffered ceiling and an oversized closet. A beautifully updated full bathroom with double vanity and tub shower combo completes the level, along with a full attic for extra storage.
The spacious lower level boasts a cozy family den with a wood burning stone fireplace, sliding doors leading to the backyard patio, two additional bedrooms, a summer kitchen with gas stove, full bathroom, laundry and utility room, and two separate entrances, ideal for guests or extended family.
Key updates include: New blacktop U-shaped driveway, new central AC unit (2024), new stone and vinyl out siding, roof and water tank (2020), gas cooking and heating, hardwood flooring under upper level carpet, and sprinkler system.
The expansive and manicured 360 degree yard is a true entertainer’s dream! Located just minutes from Bethpage schools, LIRR train station, highways, world famous golf course, Bethpage State Park, public pool, library, shops, restaurants, and more, this home offers the perfect blend of luxury, multi-gen living, and excellent location.
Don’t miss the opportunity to make this gem your forever home!












