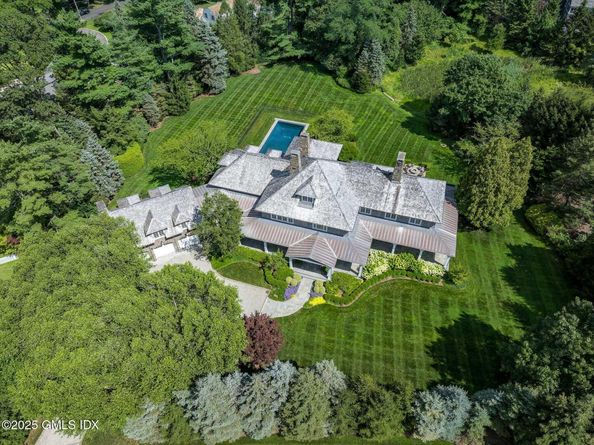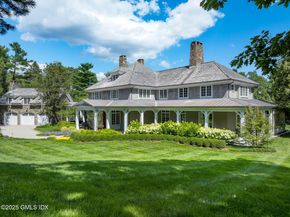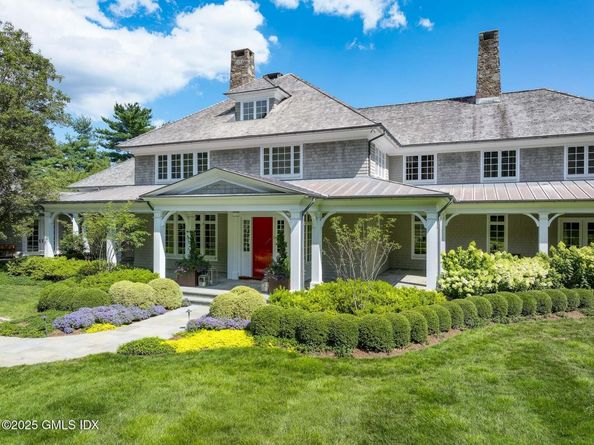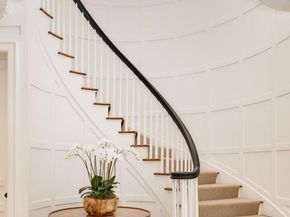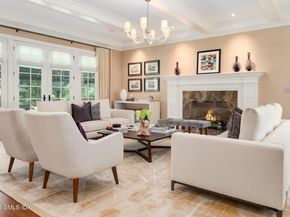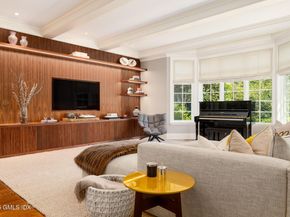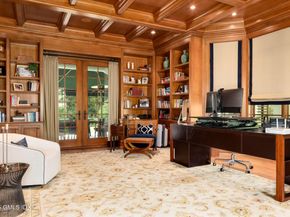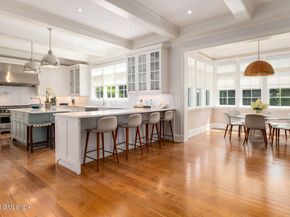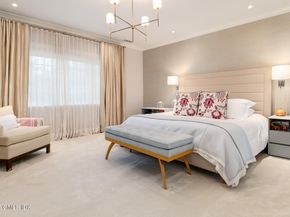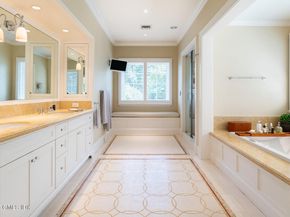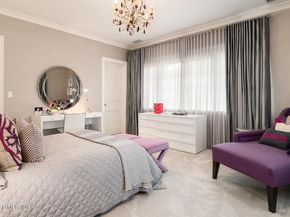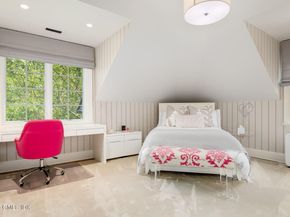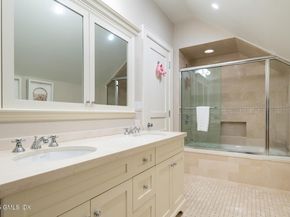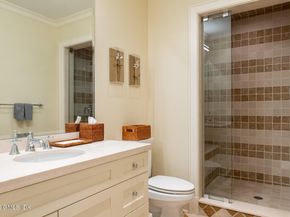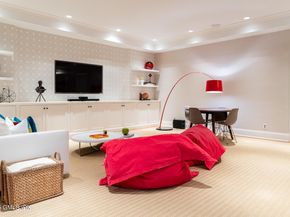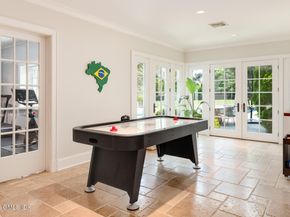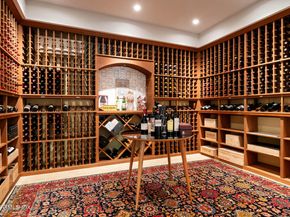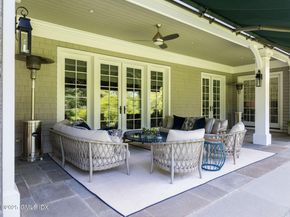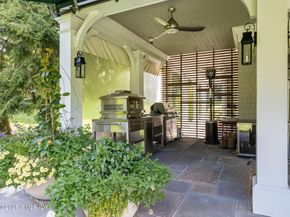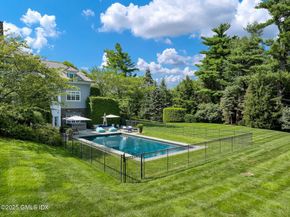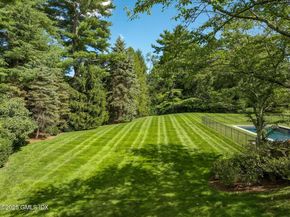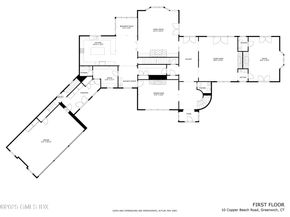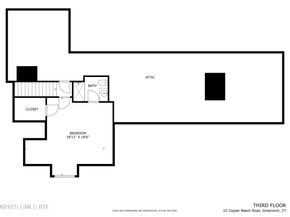Nestled privately, and surrounded by matured trees, on 1.82 bucolic mid-country acres, sits this seven bedroom, seven full and three half bath, gorgeous estate! Extraordinary stone & shingle construction, built by Aberdeen Properties, and gardens magnificently designed by Rutherford & Associates. Dramatic front to back, double height entry, exquisite millwork throughout, 10' ceilings, and a comfortable open flow. Ideal for both everyday living and grand scale entertaining! Fabulous primary suite, with sitting area, plus five other spacious ensuite bedrooms, and a separate guest suite with f/p. Gourmet kitchen with sun-filled breakfast area and large pantry, formal dining room, family room, living room and magnificent office/library that is privately located at the end of the first floor Finished lower level with gym/extra ensuite bedroom w/ steam shower, another family/hang out room, home theater & spectacular wine room. Outside is a private, resort like oasis, with a large flagstone patio, fire pit, pizza oven, jacuzzi and a magnificent pool, overlooking the gorgeous manicured lawn! Minutes to shops, five-star restaurants, beaches, parks, train and major highways for an easy commute to NYC. Luxury, comfort, privacy and convenience...this one has it all!












