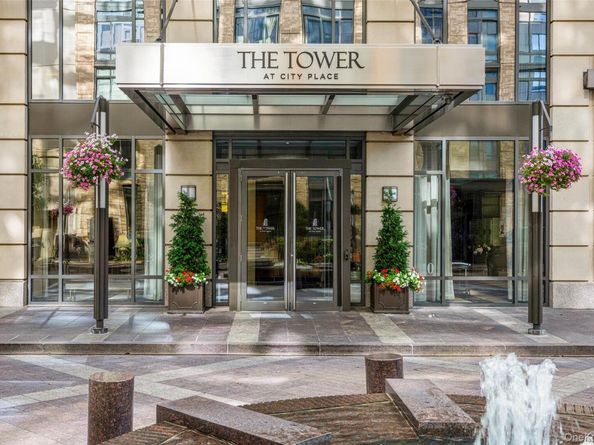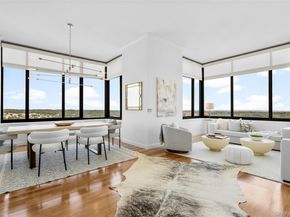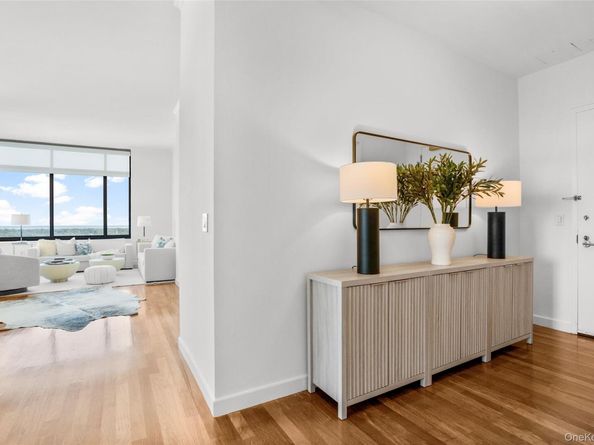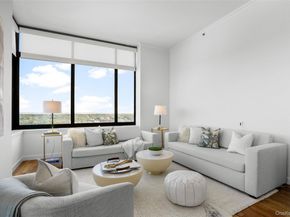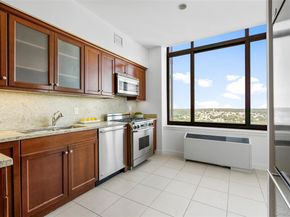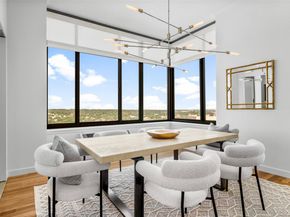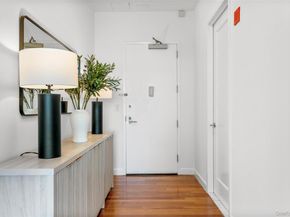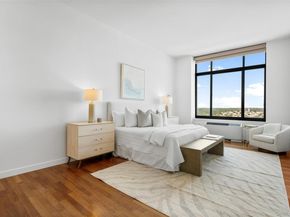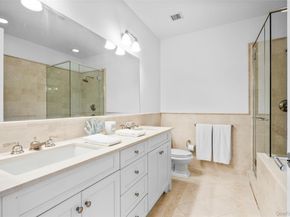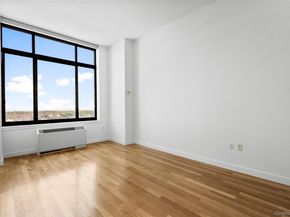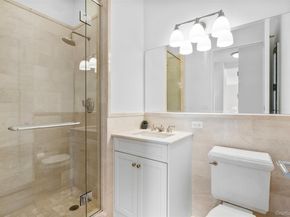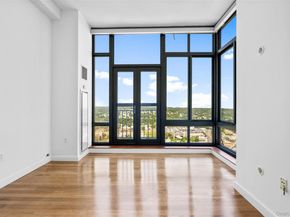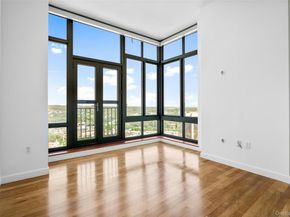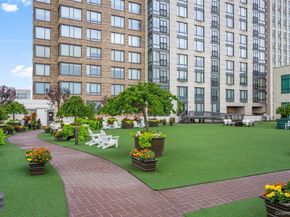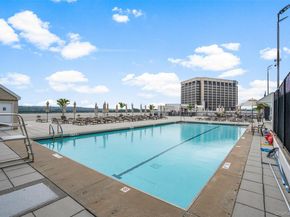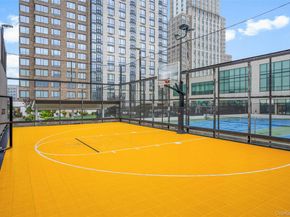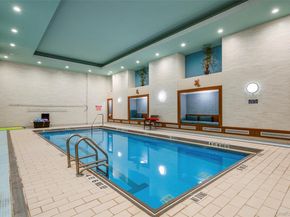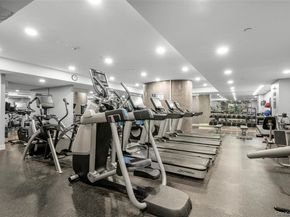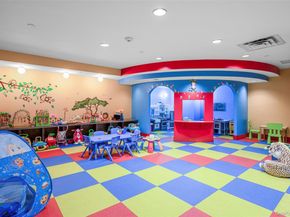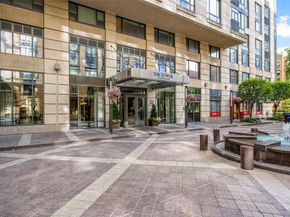The Tower at 10 City Place offers Full-Service Luxury Living Above It All. Residence 29H is a spectacular and rare 3-bedroom, 3.5-bath home soaring on the 29th floor with unobstructed skyline views from every room. The thoughtful layout spans 2,212 SF of move-in ready space, featuring hardwood floors throughout, a gourmet kitchen, dining alcove, separate bedroom wings, multiple living zones that provide flexibility for guests, office, or media space, in-unit laundry, electronic blinds, and an abundance of extra closets that make condo living seamless. With high ceilings and triple exposure, the residence is drenched in natural light throughout the day. Building & Lifestyle: The Tower is White Plains’ premier full-service luxury building. Residents enjoy the security and convenience of a 24-hour doorman, concierge, valet parking, and dedicated staff. Garage valet parking is available for an additional monthly fee, and residents have access to EV charging service for a small upcharge. Year-round indoor amenities include a heated pool and spa, fitness center, children’s playroom, residents’ lounge, and business center. Outdoors, the unrivaled recreation deck features a pool, two tennis courts, basketball, BBQ grills, playground, and picnic areas, creating a true urban oasis. Perfectly positioned, The Tower is just steps from the City Center’s shops, restaurants, and movie theater, and only 40 minutes to Grand Central or 15 minutes to Westchester Airport. Residence 29H is a rare opportunity to experience modern luxury, convenience, and breathtaking views all in one of White Plains’ most coveted addresses.












