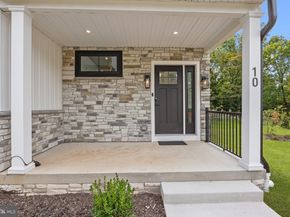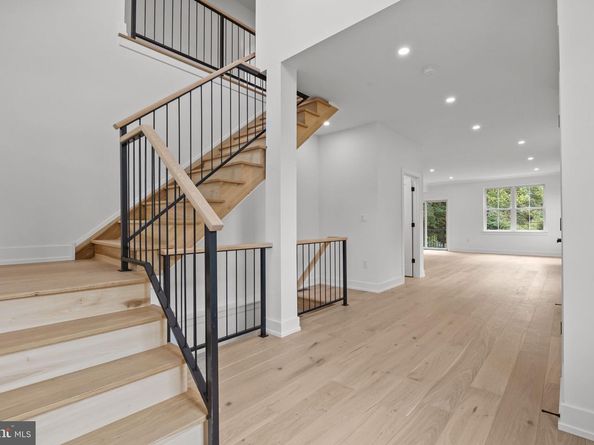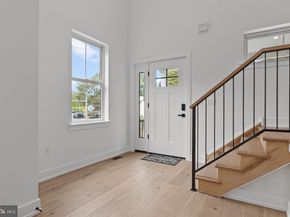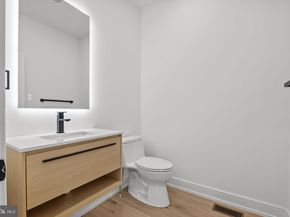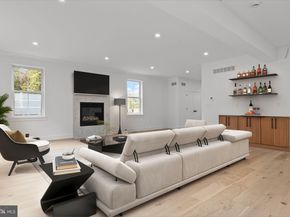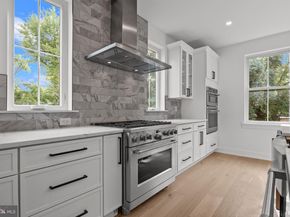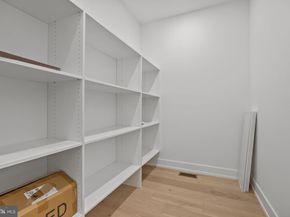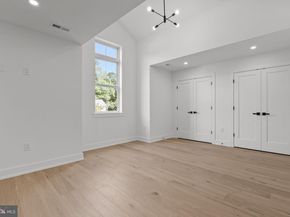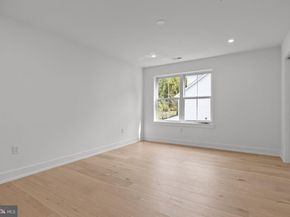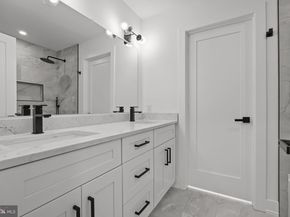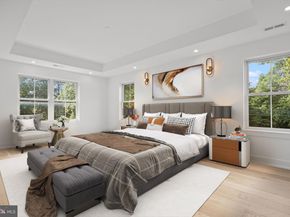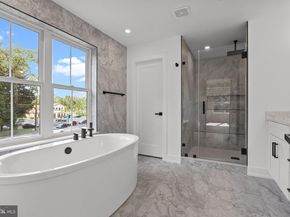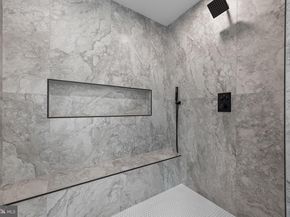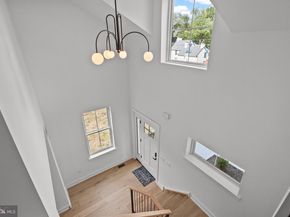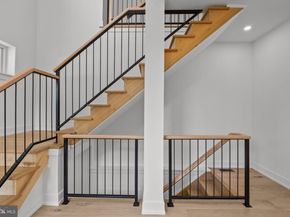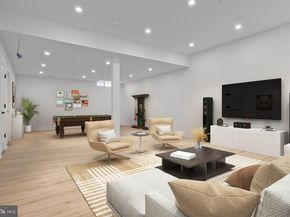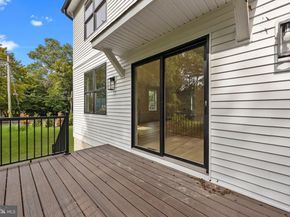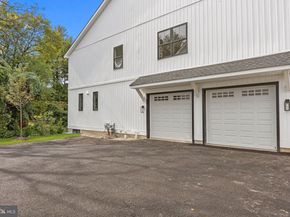This exceptional 4-bedroom, 3.5-bathroom farmhouse-style residence perfectly blends timeless architectural charm with modern luxury. Designed with an expansive open floor plan and meticulous attention to detail, the home offers both elegance and functionality at every turn.Enter through the soaring two-story foyer, where wide-plank white oak flooring sets the tone for the craftsmanship carried throughout. The spacious living room, anchored by a gas fireplace, provides a warm and inviting space for everyday living and entertaining alike. A formal dining area, enhanced by a built-in butler’s pantry, adds sophistication to gatherings and celebrations.At the heart of the home, the gourmet kitchen showcases custom two-tone shaker cabinetry, stunning quartz countertops, an oversized island, and premium Café stainless steel appliances, including a wine refrigerator. Just off the kitchen, a custom-designed mudroom offers both style and organization, with access to a massive walk-in pantry and the oversized two-car garage.
Upstairs, a custom iron railing with oak handrails guides you to four generously sized bedrooms, each capable of accommodating a king-sized furniture set. The primary suite is a true retreat, featuring a spa-inspired en-suite with wall-to-wall large-format porcelain tile, a freestanding soaking tub, dual vanities, a private water closet, and an expansive glass-enclosed shower. For added convenience, the second floor also hosts a well-appointed laundry room.Outdoor living is elevated with a spacious Trex deck, perfect for entertaining or unwinding while taking in the serene surroundings. The daylight walk-up lower level, with high ceilings and a full bathroom, offers endless possibilities—whether as a guest suite, home gym, or media room.Additional features include Andersen windows, a high-efficiency Carrier HVAC system, a Bradford White tankless water heater, and an oversized two-car garage.Nestled in the sought-after Churchville Pointe community, 10 Churchville Lane offers the rare opportunity to own a custom-built home in a picturesque location, just minutes from major transportation routes and the charming towns of Richboro, Newtown, and New Hope.Schedule your private tour today!












