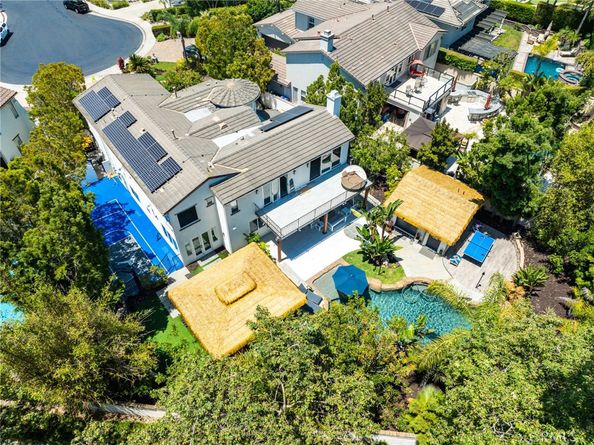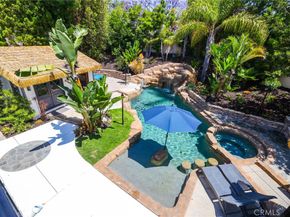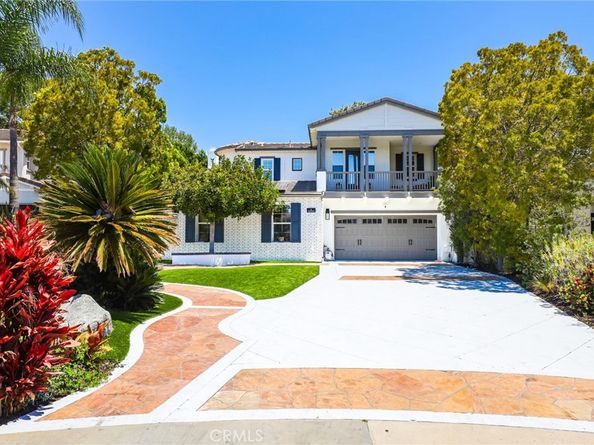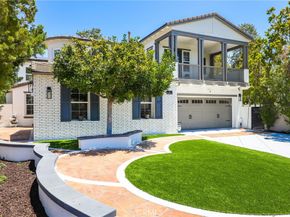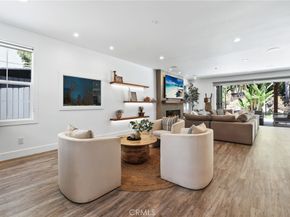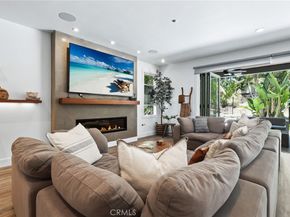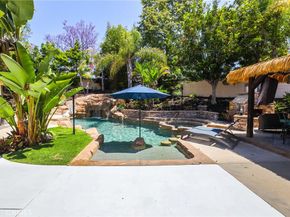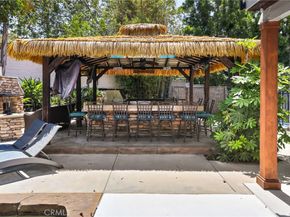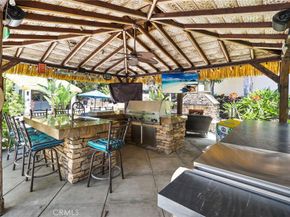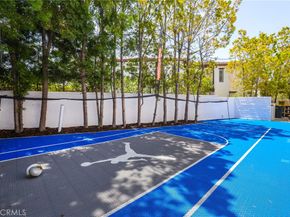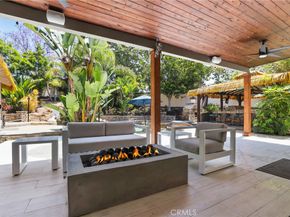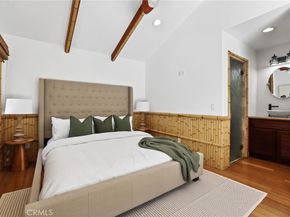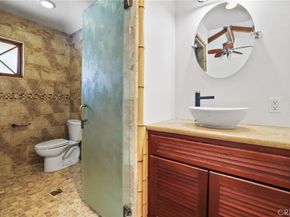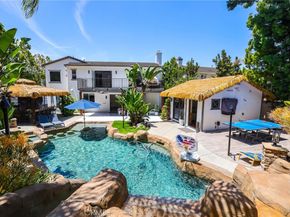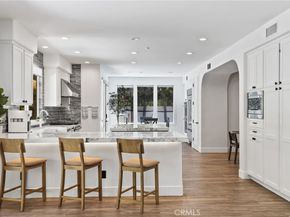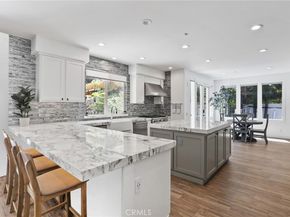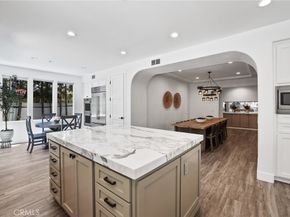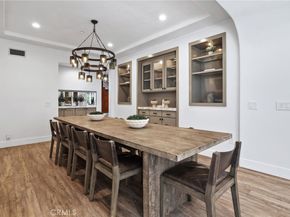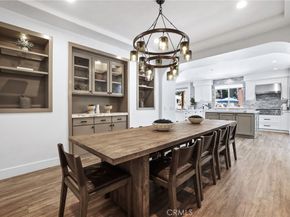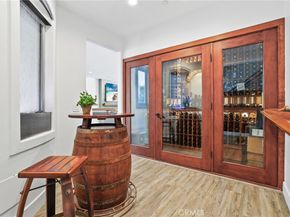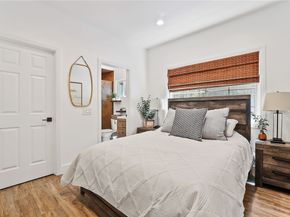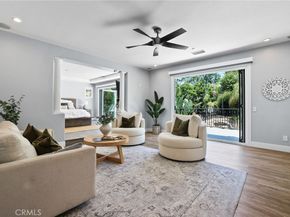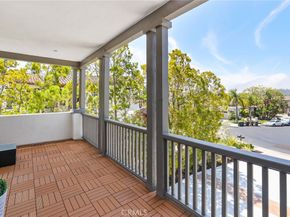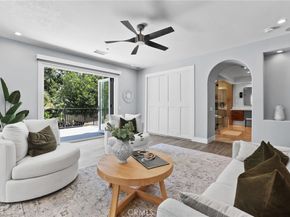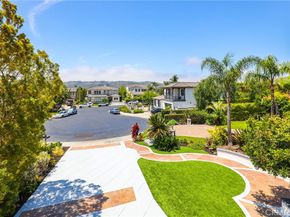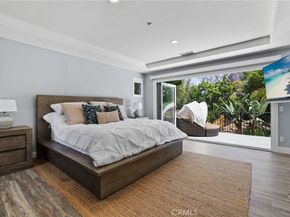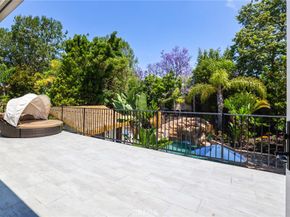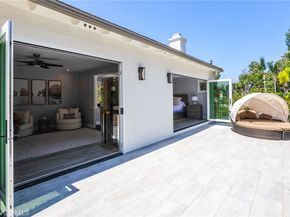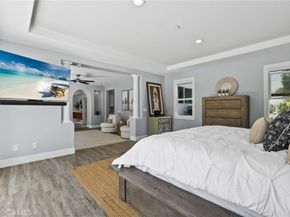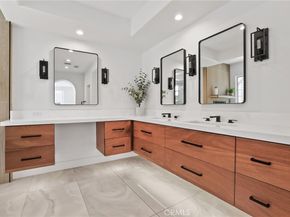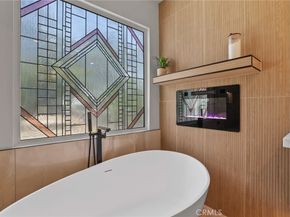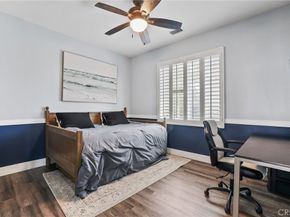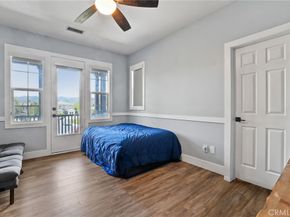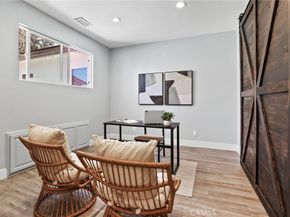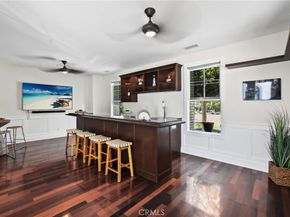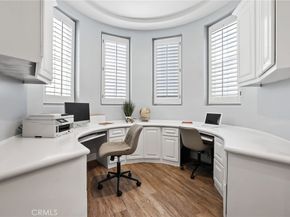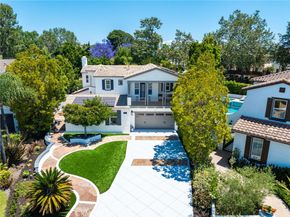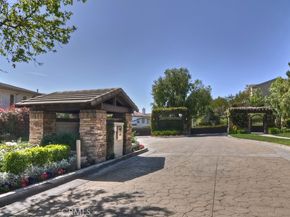Welcome to your private paradise in the secure, gated community of Silver Oaks. This fully remodeled estate is designed for relaxation, entertainment, and unforgettable moments. The backyard is a showstopper: a sparkling pool with waterslide, grotto, and spa; a palapa with built-in BBQ; an outdoor fireplace and separate fire pit for evenings under the stars; a sports court; and a fully equipped casita for guests or multi-generational living. Inside, a tranquil wall fountain greets you. The expansive great room boasts a cozy fireplace, in-wall aquarium, modern wood accent wall, and massive LaCantina doors for seamless indoor-outdoor living. The chef’s kitchen features marble countertops, high-end appliances, white shaker cabinets, and ample storage. A formal dining room with recessed lighting and custom built-ins adds elegance, while a custom wine cellar showcases your collection. The main level hosts a guest suite with a stylish ensuite bath. Upstairs, the primary suite offers a sitting area, balcony, luxurious bath with porcelain tile, walk-in shower, soaking tub with fireplace, and dual closets. Two additional bedrooms provide comfort, one with an oversized balcony. A dedicated office, playroom/flex space, and bonus room with bar and beer tap make this home as functional as it is beautiful. 30 panel solar system. Smart upgrades include a Sonos sound system, leased solar, EV charger, whole-home water filtration, new furnace, and newer water heater. Whether hosting a crowd or savoring morning coffee with mountain views, this home delivers a truly elevated lifestyle—inside and out.












