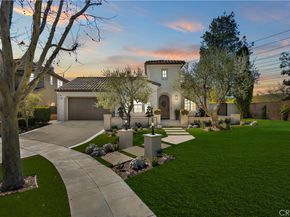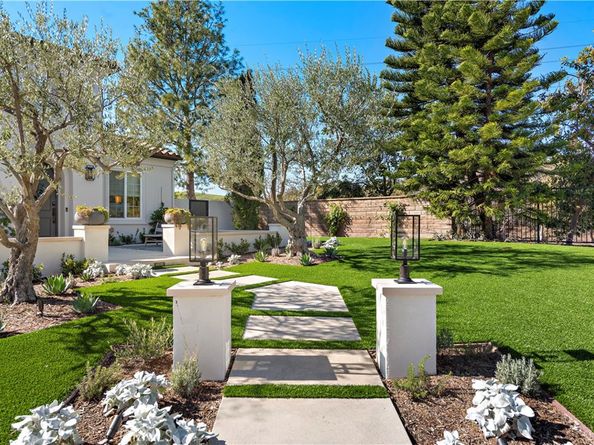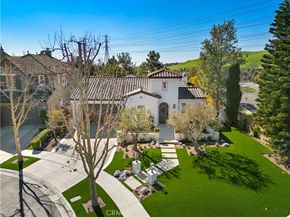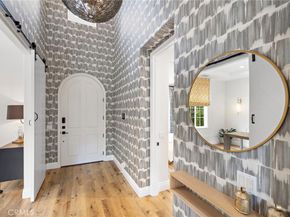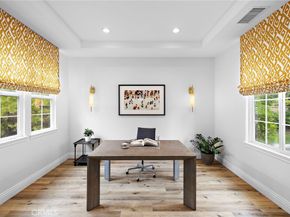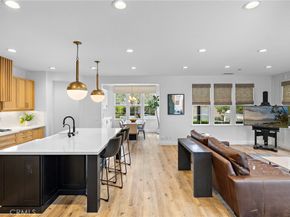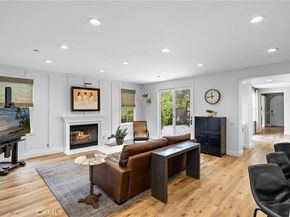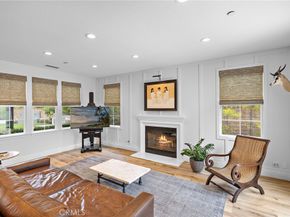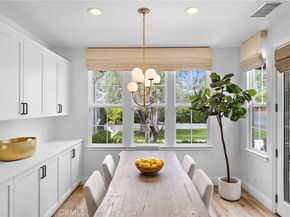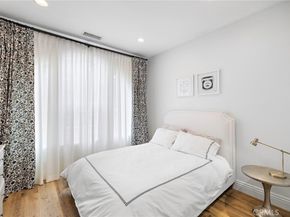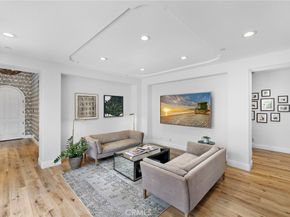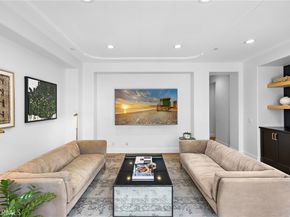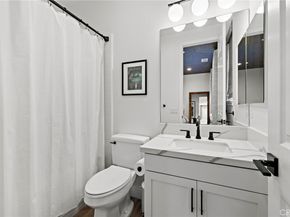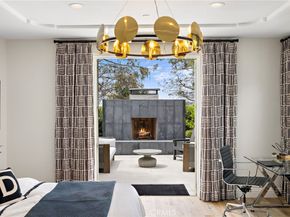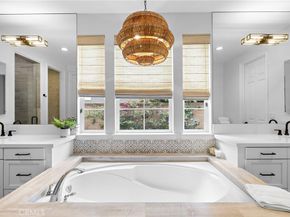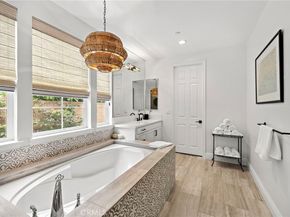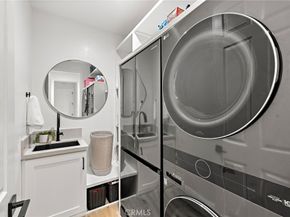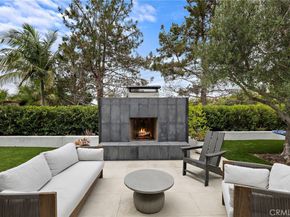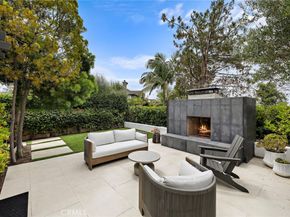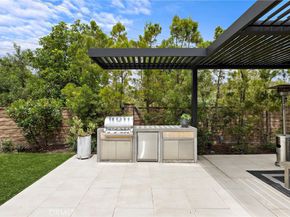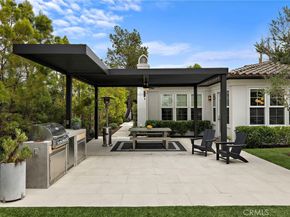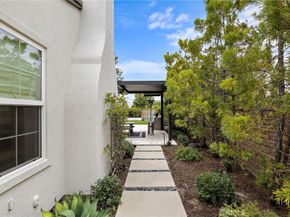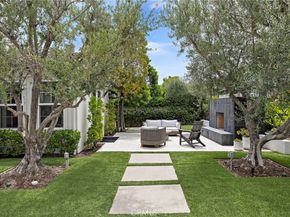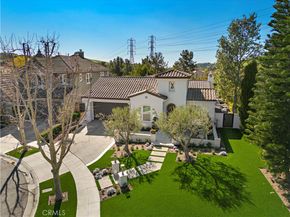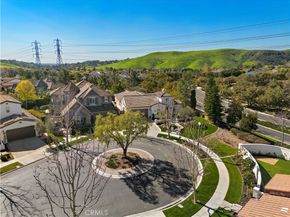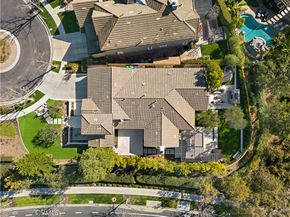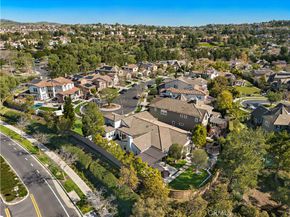Welcome to the pinnacle of resort-style living in coastal Orange County—1 Drackert Lane, Ladera Ranch. Nestled at the end of a cul-de-sac in the exclusive 24-hour guard-gated community of Covenant Hills, this rare single-story, 2,751 square foot home sits on a spacious 9,790 square foot lot and was professionally redesigned in 2022 by Lauren Elder Interiors of Nashville. The open-concept floor plan offers three oversized bedroom suites (optional fourth), an office, and 3.5 bathrooms, a soaring 20-foot ceiling entrance with designer wall coverings and light fixtures, and custom white oak and shaker cabinetry throughout. The stunning kitchen and family room open to a showpiece interior wood-paneled fireplace wall and multiple French doors leading to a fully gated entertainer’s dream yard distinctively created by J.Armstrong Landscape Design featuring European pavers, a 14x18 louvered pergola with fans and lighting, Sonos surround sound with 12 satellites, 2 in-ground subwoofers, a 1500-watt amp, custom BBQ island with white oak cabinetry and wine fridge, TigerTurf lawn, mature olive trees, a wood-burning fireplace, and beautiful sunset views. Additional upgrades include a garage mini-split system (AC/heat), tankless water heater, PEX repipe, LVT flooring, epoxy garage floors, Vivint security system wiring, designer lighting by Currey & Co., Visual Comfort, and Circa, custom window treatments, wallpaper, barn door, remodeled laundry room with matching appliances, and updated baths. Located near Oso Grande Elementary, community clubhouse, pool, waterpark, skatepark, and trails. HOA-approved backyard pool plans included. HOA also provides 24-hour security and free Cox high-speed internet.












