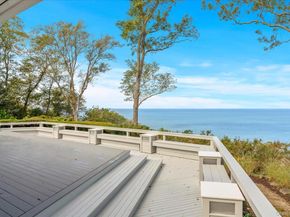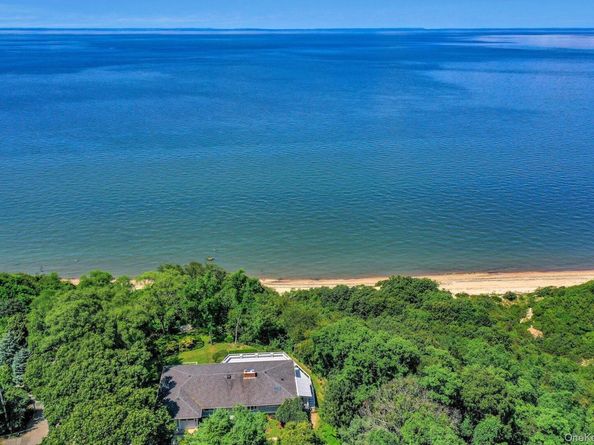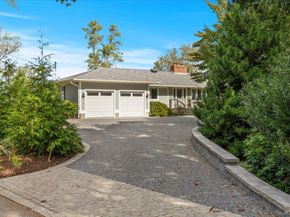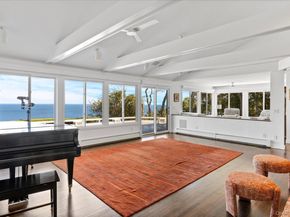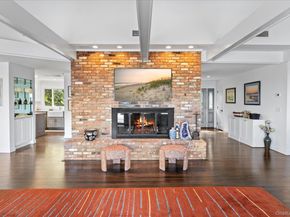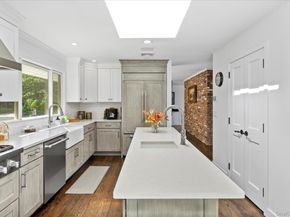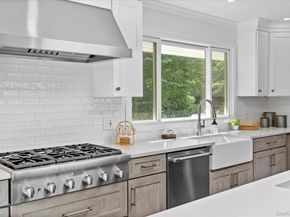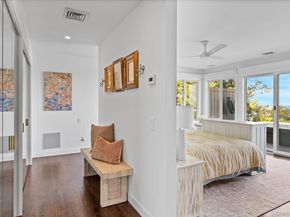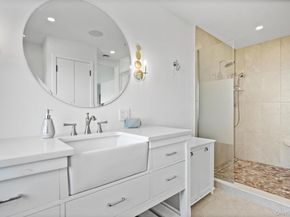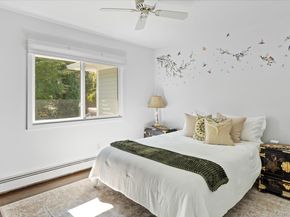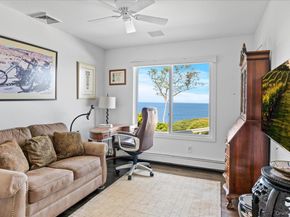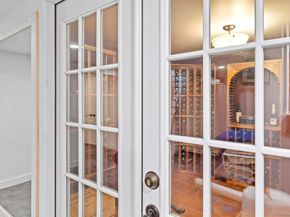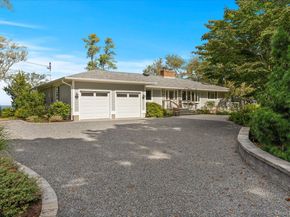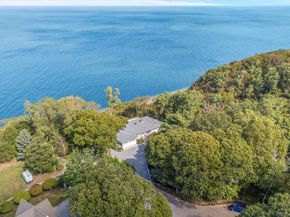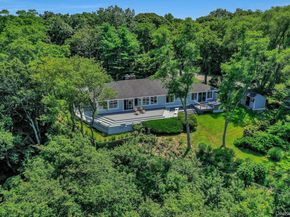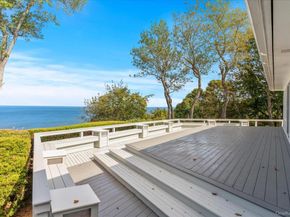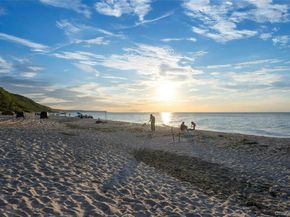Exceptional Waterfront Retreat – Smart Luxury Meets Modern Comfort. Welcome to this meticulously renovated waterfront home that blends timeless elegance with cutting-edge technology and high-end finishes throughout. Perfectly positioned to capture uninterrupted water views and mesmerizing sunsets, this home offers a front-row seat to nature’s beauty—day after day. Perched high above the water, this stunning residence offers both serenity and sophistication, with every detail thoughtfully curated for modern living. Experience luxury living in this exquisitely renovated waterfront home featuring a gourmet custom kitchen with Thermador & KitchenAid appliances, fully renovated bathrooms with radiant floors, and refinished hardwood floors throughout. Located on over 110 feet of premium waterfront, the property offers panoramic vistas from multiple rooms and outdoor spaces, with expansive TimberTech decks. The outdoor experience is elevated by a hot oil and stone driveway, a motorized awning for BBQ dining, and an Amish-built 12’ x 8’ shed for stylish and practical storage. New cement board siding with Azek trim, a new roof with custom linear soffit vents, and premium Marvin and Andersen windows/sliders ensure long-lasting style and durability. Inside, the home is flooded with natural light and scenic water views. Bonus features include a conditioned 800+ bottle wine cellar, custom closets, whole-house central vacuum, remote- controlled gas fireplace, and solid-core doors with luxury hardware throughout. Enjoy top-tier systems: Bosch high-efficiency boiler, tankless hot water, full PEX plumbing with manifold, Daikin systems, and Generac transfer switch ready for a whole-house generator. Smart features include custom Lutron lighting & shades, Crestron automation and whole-house audio. Everything has been upgraded—new roof, siding, insulation, and more. Included in the sale is the adjoining .51 acre vacant lot, offering an exceptional opportunity to expand, build, or simply enjoy enhanced privacy and added value. This additional parcel not only increases the overall footprint and investment potential of the property, but also ensures a rare sense of space and seclusion—preserving your personal waterfront retreat from future development and maximizing your enjoyment of the tranquil surroundings.
This is more than a home—it’s a fully automated luxury waterfront sanctuary, where every sunset becomes your private masterpiece. Just move in and enjoy the best of smart living, elevated design, and peaceful waterfront beauty.












